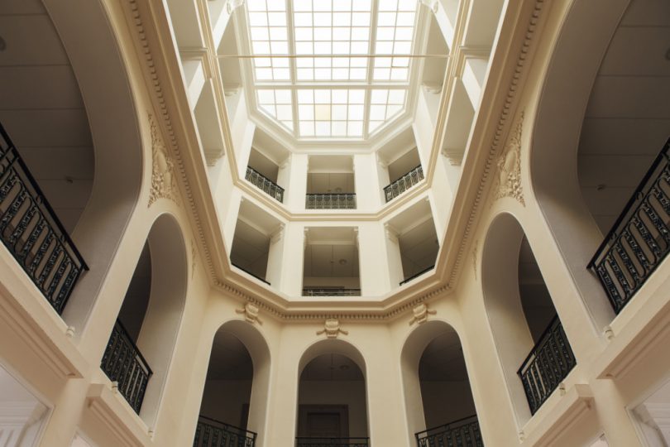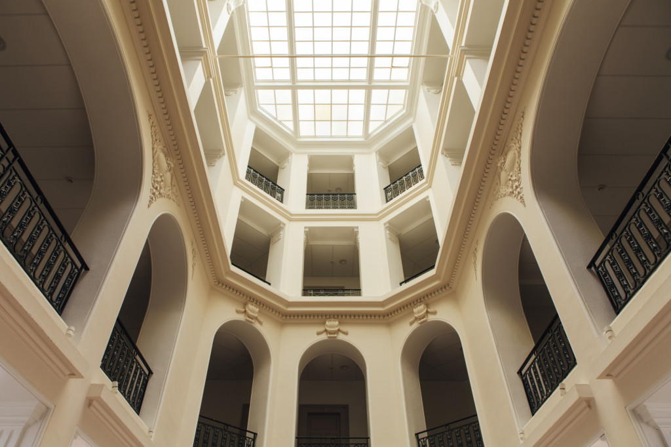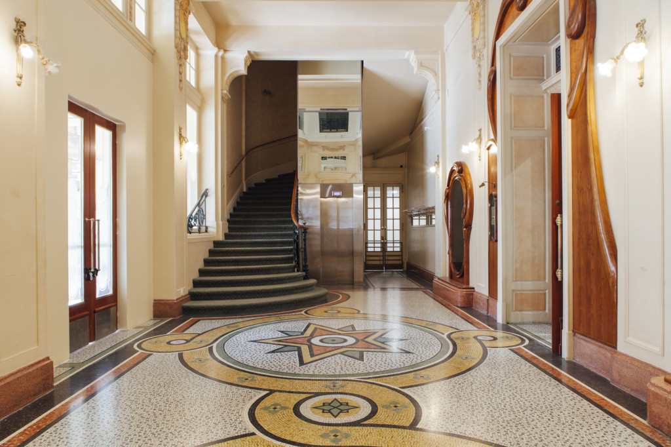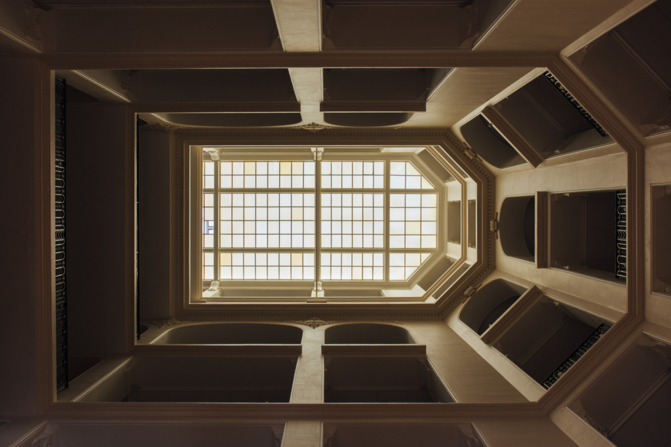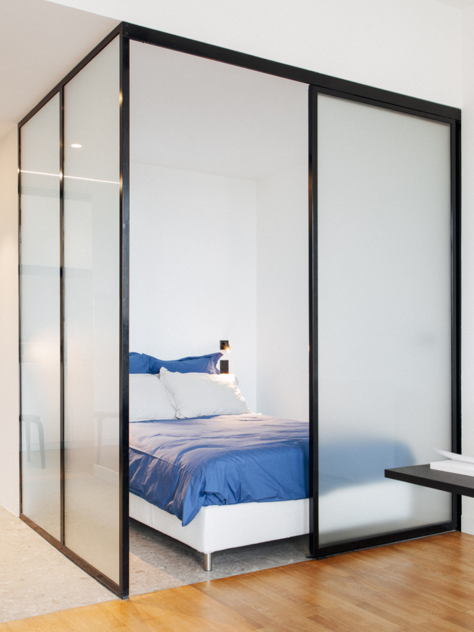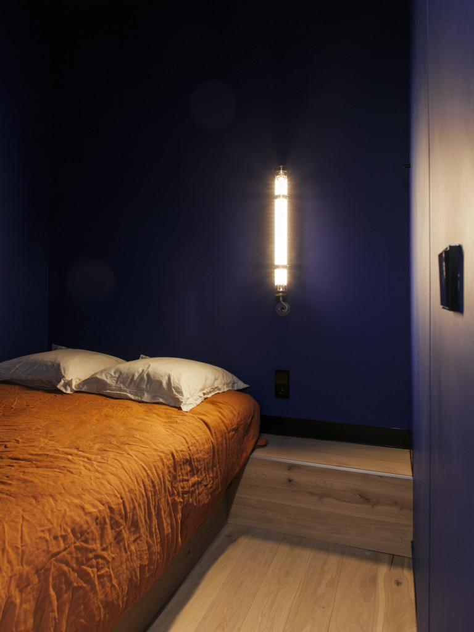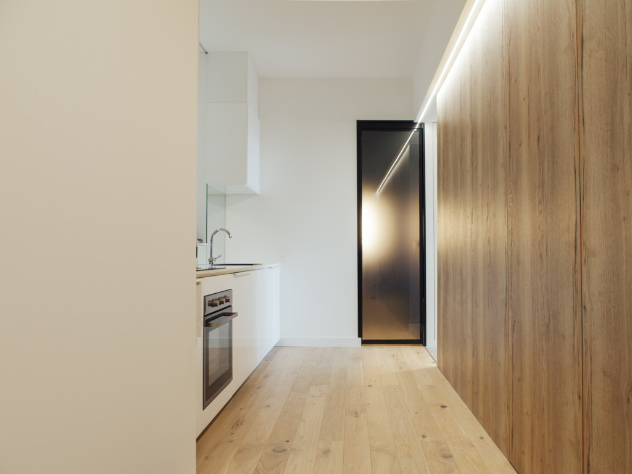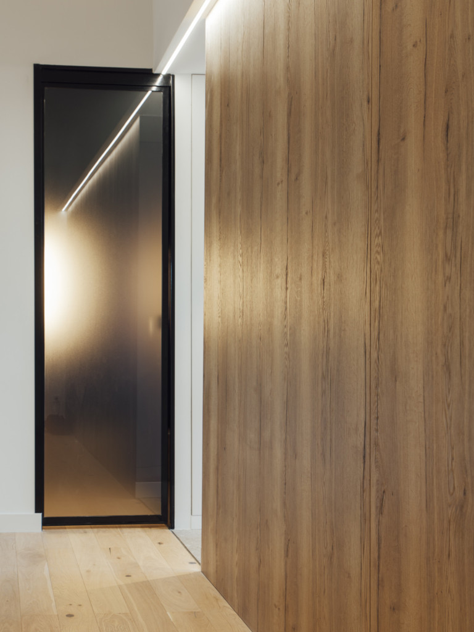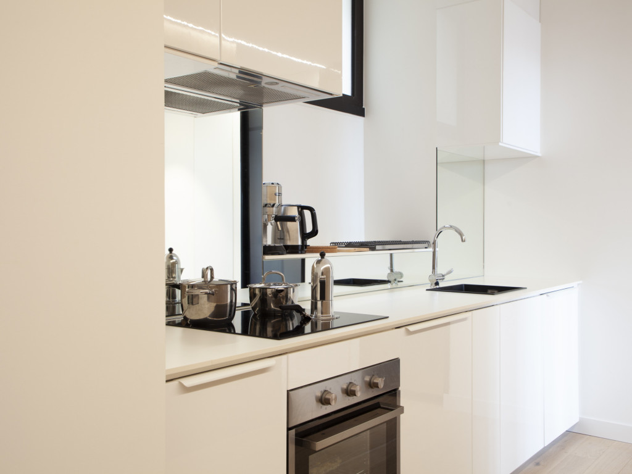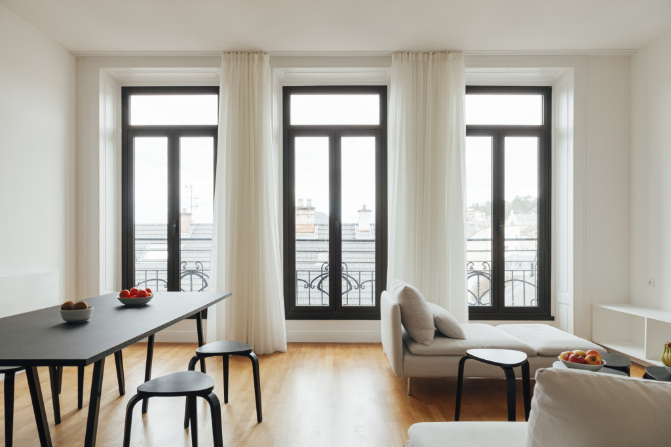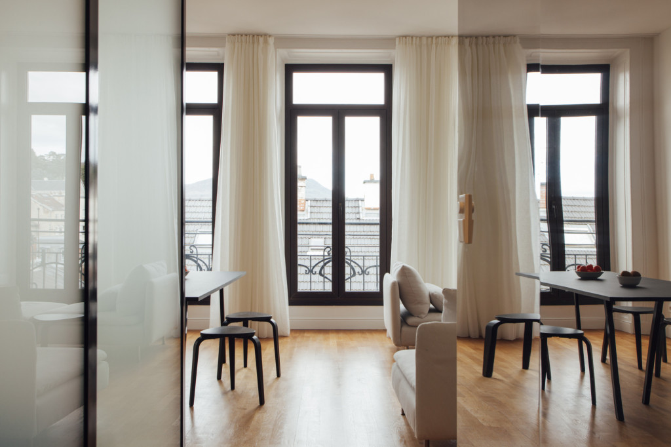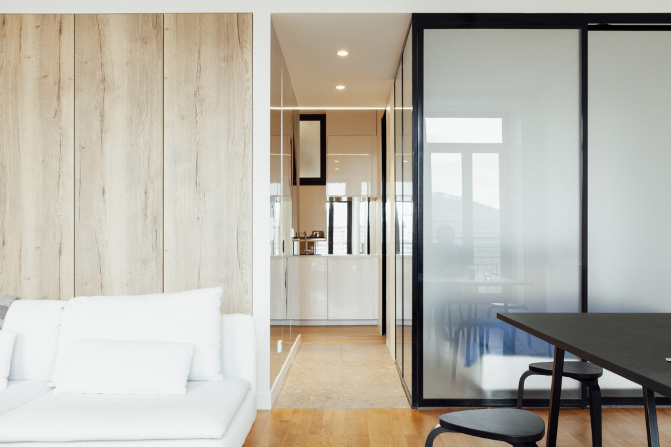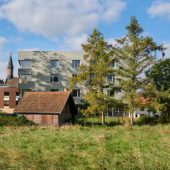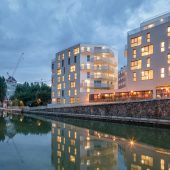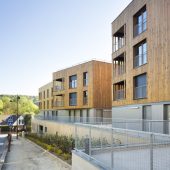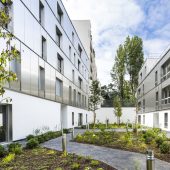The Astoria is a former palace of the city of Aix-les-Bains. Located in the heart of the historic centre between the Town Hall and the former national thermal baths, it was built on the site of the Hôtel de l’Arc Romain between 1904 and 1906 by the Geneva architects De Morsier Frères and Weibel.
Entirely bought in 2012 by a local investor, the Astoria underwent major renovation work before being sold in multiple lots. The building now houses several functions: flats, furnished accommodation, medical practice, etc. It is in this context that we acquired the former Suite 201 at the beginning of 2020 to make it a place to live and work.
In support of our Parisian office, this space will allow us to be closer to our clients in the Rhône-Alpes and Switzerland to accompany the development of Pseudonyme Architecture in the region. Suite 201 is marked by its minimalism and its raw materiality: wood, glass, metal,
earthenware. The main volume, the living room, is a real multi-purpose reception area with a ceiling height of over 3m. It can evolve to adapt to the different uses planned in Suite 201: office, showroom, lounge, dance floor, etc.
Like a negative of the reception area, all the intimate functions (sanitary facilities and shower room) are hidden behind doors with curtains and sliding partitions. Two cabin rooms are hidden behind glass roofs and allow the work space to be transformed into a living space.
The distribution of these spaces is ensured by a wide corridor, the residue of the Palace corridor distributing suite 201: the entrance and the kitchen are now located there. A corridor clad in mirror- polished steel leads the eye and the light to the living space of the suite.
Reflecting the rapid evolution of our lifestyles, the space of Suite 201 explores the limit between private and public space.
By Pseudonyme Architecture
