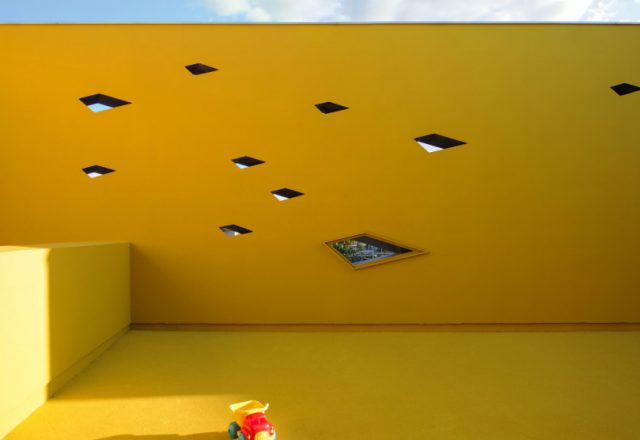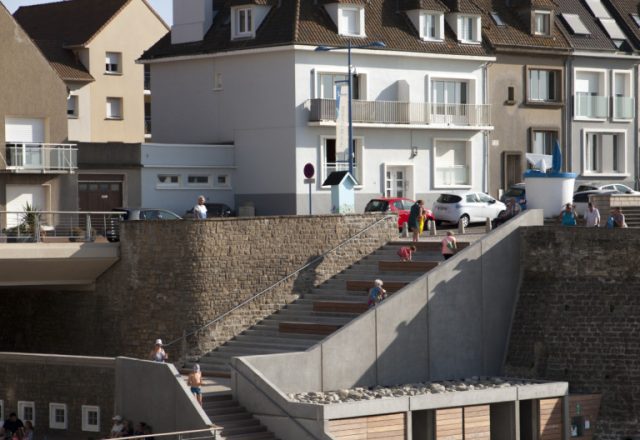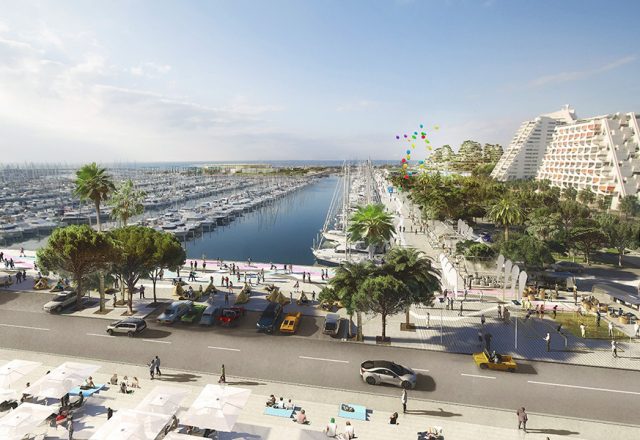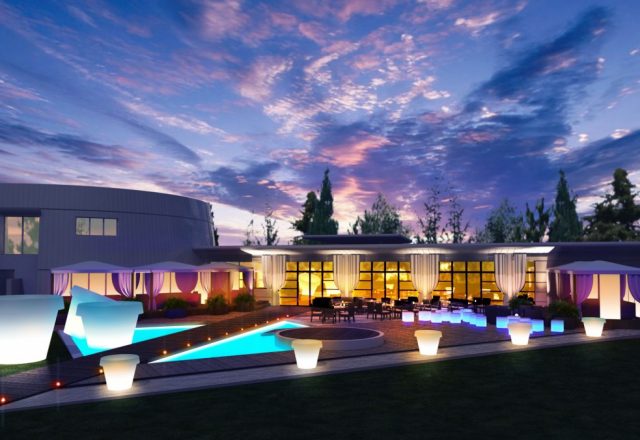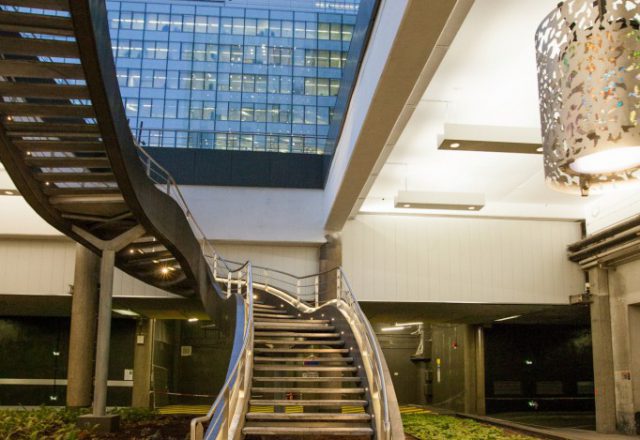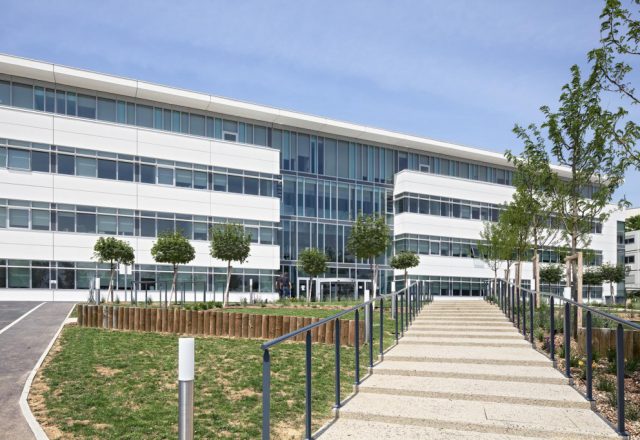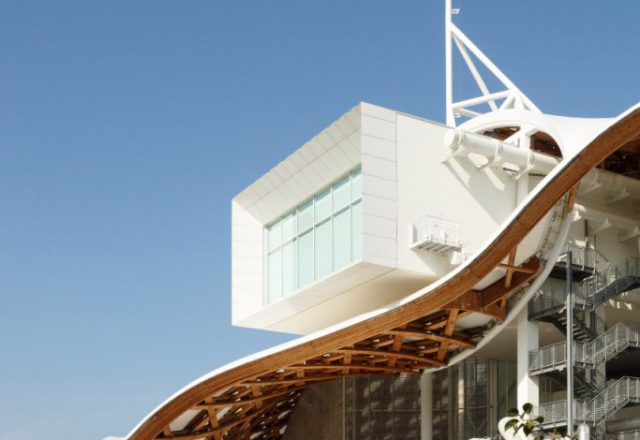The project stretches alongside the railway line in the small village of Venarey-Les Laumes, in Burgundy. The building contains a number of different initiatives, including a tourist office, a conference and culture hall, a day nursery, and areas for older people. Our task was to bring all these very different initiatives together in a single…
Tag: Other Constructions
The descent to the beach, by Pseudonyme Architecture
This project responds to the desire for “urban acupuncture”, i.e. targeted interventions in line with the continuity of the seaside and maritime history of the town. The Saint-André bridge is the symbol of the reconstruction of the city. It was photographed by Raymond Depardon for the exhibition 36 vues de la France. The urban staircase…
La Grande-Motte, Ville Port, by LECLERCQ ASSOCIÉS
La Grande Motte has long, and unfairly, been regarded as a symbol of the concretisation of the coastline, a hub of package tourism. However, the ambitions initially underpinning the project were entirely different. The “Florida of the Future” was designed as a new Eldorado for millions of holidaymakers for whom paid leave had become a…
Lacanau Casino (Hospitality), by Hyphen Architects
This imaginative interior design for a casino in the Côte D’Argent involved the complete renovation of the slots room, restaurant, bar and outdoor pool area. To compliment the nightlife in this lively area, we adapted the external terrace to serve a dual-purpose – for use as either a leisure pool or nightclub dance floor. Size…
COROLLES WAREHOUSE, by URBANICA
Redevelopment and enhancement of the Corolles underground warehouse Award winning project in the “Public Spaces” category – Défis Urbains 2016 The currently abandoned underground spaces are in bad condition and should be redeveloped to gain a high quality in usage, atmosphere, comfort and security.Project dedicated to the quality of underground spaces, such as car parks…
Sanofi's headquarter Masterplan, by SLA Architecture
Planning and architectural design of the historic headquarter of Sanofi. From 1997, SLA Architecture developed the masterplan and designed this site building by building. We’ve designed six buildings in total, representing more than 800,000 sqft, in a 68 hectares operating site. This construction called “Azur” has been nominated at the SIMI Award 2010 in the Research…
SCHEDULING DRIVING WORK COORDINATION for BUILDING A RESTAURANT ROOM OVER CENTRE POMPIDOU-METZ TERRACE, by ABECO
SCHEDULING DRIVING WORK COORDINATION for BUILDING A RESTAURANT ROOM (100sqm) OVER CENTRE POMPIDOU-METZ TERRACE in METZ (57 / FRANCE) – STUDIOLADA Architects (Christophe AUBERTIN & Benoît SINDT) (54 Nancy) – ABECO S.D.W.C. (54 Vandoeuvre-lès-Nancy) – 5 months works – Metalllic structure, curtain-glasses, white pcv membrane. Réopening : 29/07/2016 By ABECO
Iconic Pedestrian Bridge – Amsterdam, by Florent Doux Architecte
By Florent Doux Architecte Visit Florent Doux Architecte website
