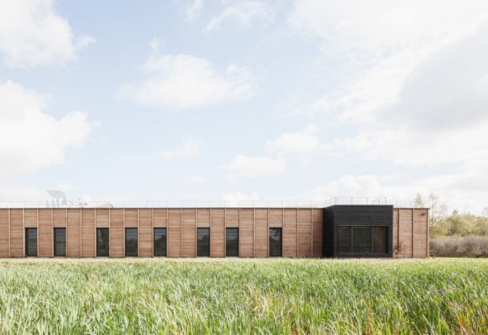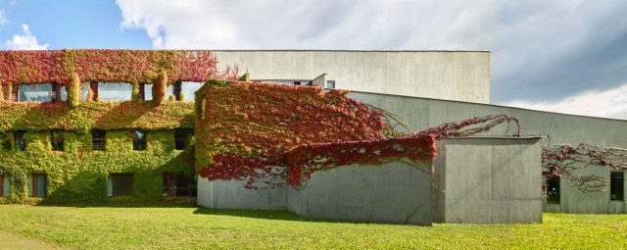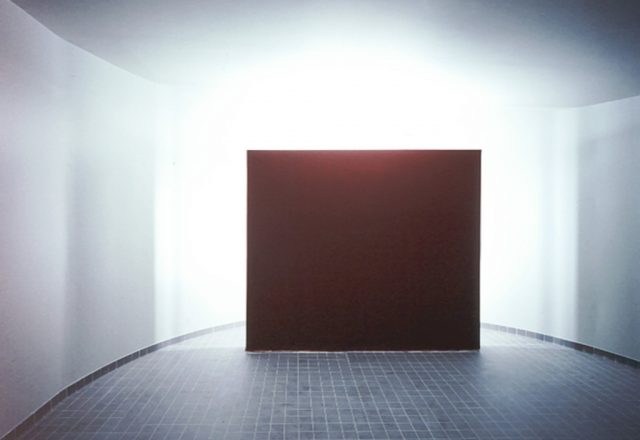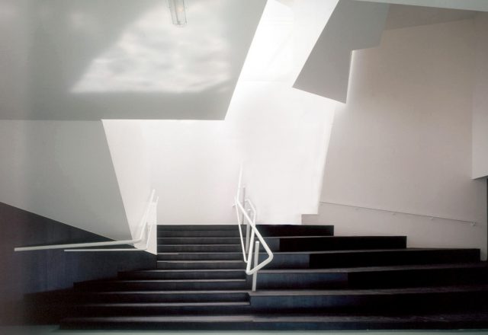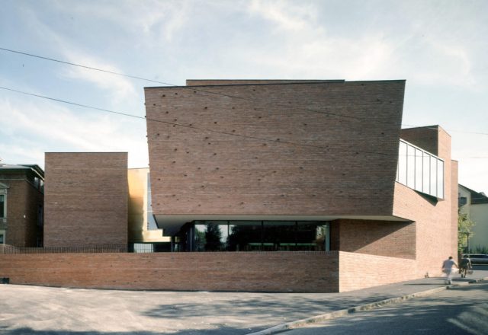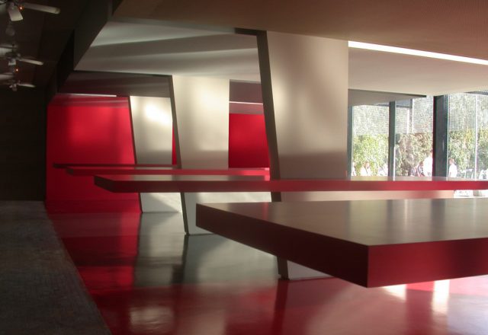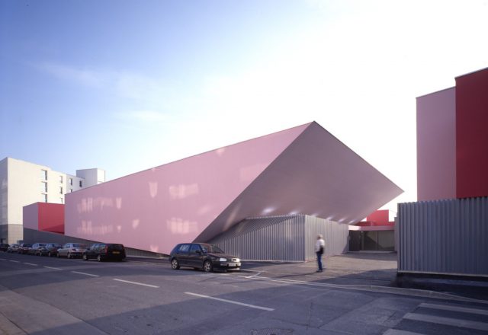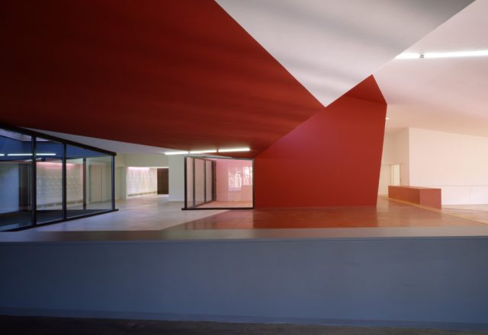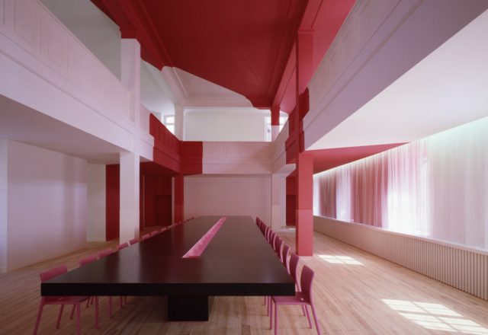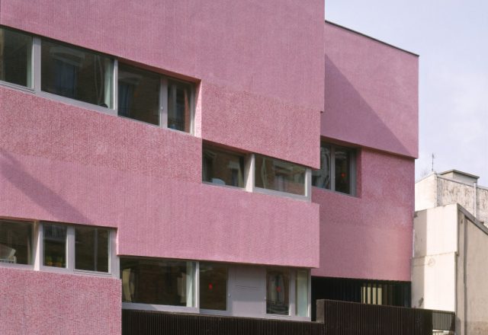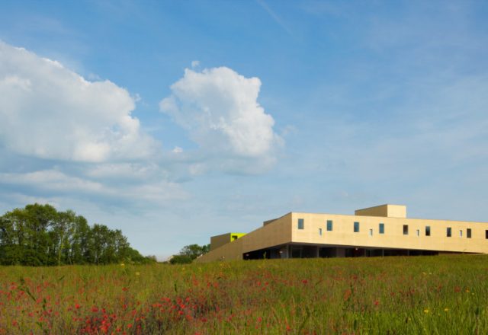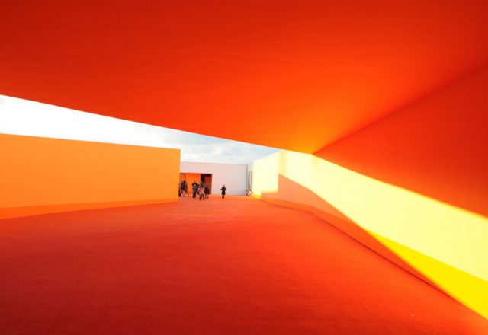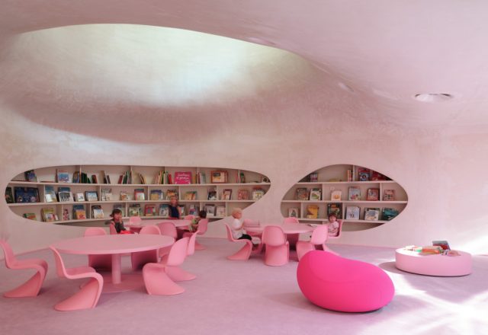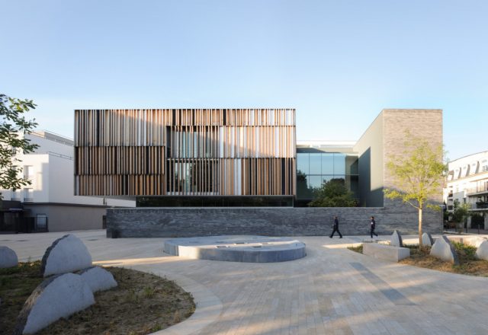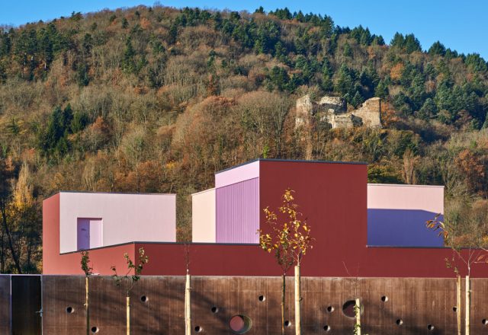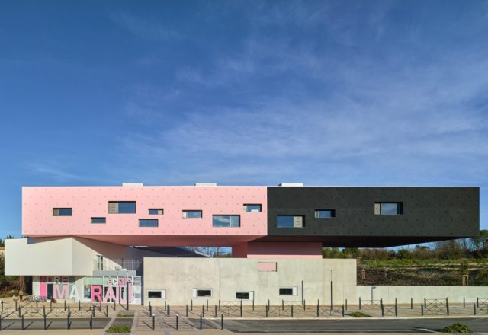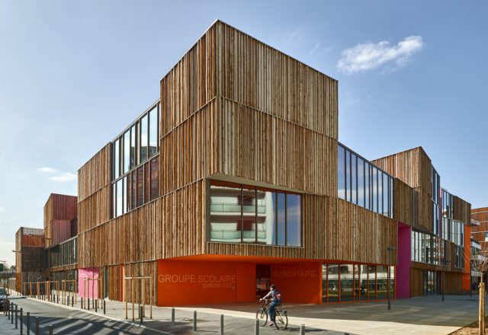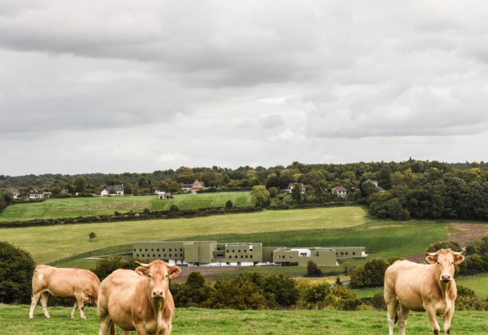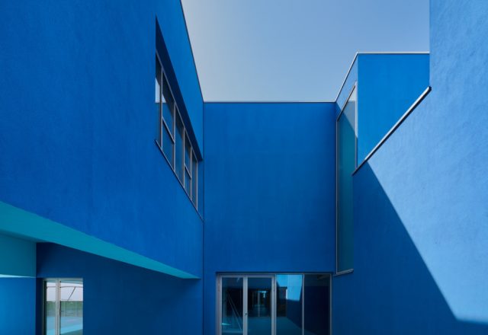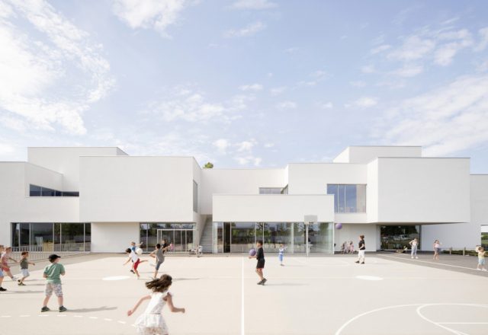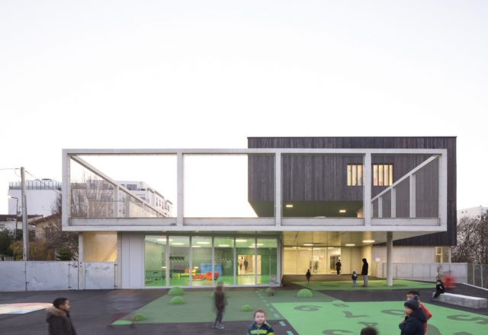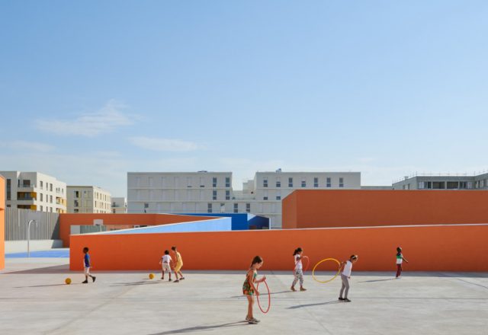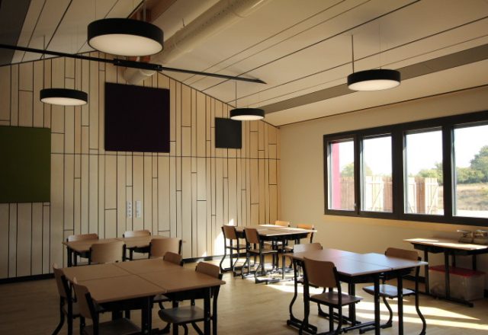The Ecotron IleDeFrance technical platform offers to the research community of innovative equipment called “Ecolabs”, designed to handle ecological systems under confinement conditions and environmental control. The Écotron Île-de-France platform commissioned for CNRS and ENS research occupies a site dominated by wild natural surroundings that needed to be domesticated. The project’s architectural treatment showcases the…
Tag: Service Building
the Grand Arras Agronomic and Agri-food Research & Development center for the soil analysis laboratory unit of National Research Institute for Agriculture, Food, and the Environment and for the University of Artois, by Atelier Téqui Architectes
This ambitious scientific project will develop research binding the quality of soil and food by dealing with the problems of life cycle and phytosanitary products: soil – plants – vegetables transformation processes – environment. It will provide better visibility to agronomic research and encourage sustainable agriculture in the region, while strengthening the attractiveness of these…
‘Pasteur’ lower secondary school in Strasbourg, by Dominique Coulon & associés
The ‘Pasteur’ school is perceived as a unitary building; it is only in use that its richness is revealed. While the outside has a representative function (the image of institutional strength), the sophisticated architectural concepts of the interior favour developmental learning. The perceived volumes of the project are dissociated from the actual use made of…
Nursing Home and Hospital extension à Ingwiller, by Dominique Coulon & associés
The project is anchored parallel to the topographic curve lines as the other buildings of the Neuenberg asylum. Different floors are married with the terrain slope allowing ground level access to the outdoors in each level, giving access to people with reduced mobility. The ‘U’ shaped building creates intimacy around the garden. The common areas,…
Kindergarten in Reims, by Dominique Coulon & associés
Sculpteur Jacques Kindergarten. The position and shape of the primary school answers to a wide range of the requirements that we thought to be fundamental for both schools. We tried to structure the void spaces of both playgrounds. The primary school playground is part of the dynamic relationships. It’s towards the courtyard that is pinched…
Construction and extension of ‘Leclerc’ secondary school in Saverne, by Dominique Coulon & associés
This new building houses a multi-purpose room, classrooms, premises for the pupils’ use, and a canteen. The extension is situated on the edge of the plot of land, so that its influence in the listed natural and historic site is as fluid as possible, while assuring towards the outside a strong presence of the secondary…
University canteen in Strasbourg, by Dominique Coulon & associés
The project is based in the regularity of the existing grid to build a single frame, which gives the established scale in both levels. This regular division highlights the existing structure. The elements placed in the upper level have two functions: one works as a sunshade and brings a thermal comfort to users; the other…
Martin Peller Group of schools in Reims, by Dominique Coulon & associés
This ‘L’ type building adjoins the street mall and opens itself to the south oriented playground. The school canteen it’s found at the junction between the two courses and completes the composition. The main entries to both schools are situated along the pedestrian mall; the site conditions are suitable for interaction and safe pedestrian walking….
Infant school in Marmoutier, by Dominique Coulon & associés
The school is built in the gardens of an sixth-century abbey. The surrounding wall is officially classified as a historical monument, and the building had to have a furtive posture in order to obtain the necessary approval from the French national architectural heritage authorities (‘Architectes des Bâtiments de France’). The very strict design of the…
Administrative complex renovation in Strasbourg, by Dominique Coulon & associés
Strasbourg’s administrative complex is housed in buildings which have had a number of different functions over the years. What began as a military building became a hospital before becoming an administrative centre. The car park which used to occupy the central area has been replaced by a park that prevents the area becoming a hotspot…
Nursery in Paris, by Dominique Coulon & associés
Resctructuring at the Edouard Robert nursery. The rehabilitation intends to give a playful aspect to the existing building redefining the perception of the interiors spaces. The true concern of integration between the facade and the context, allows certain kind of height homogenization of the street elevation. The facade it’s being modified to reveal the existing…
Nursing home for the seriously disabled in Mattaincourt, by Dominique Coulon & associés
Located on the outskirts of the town of Mattaincourt, the new medico-social establishment (“Maison d’Accueil Spécialisé” – MAS) blends into the landscape, merging with the topography of the surrounding area. It preserves the landscape. Its roof, onto which the local meadowland extends, contributes to the building’s integration. From the road, the disposition of the building…
‘Josephine Baker’ group of schools in La Courneuve, by Dominique Coulon & associés
The group of schools is located in the very centre of the ‘Cité des 4000’ housing estate, and is part of an urban renovation programme. Some of the housing blocks have been demolished and replaced by lower-rise buildings and new public spaces to improve the neighbourhood’s urban quality. A long housing block, now demolished, used…
‘Saint-Jean’ group of schools in Strasbourg, by Dominique Coulon & associés
The aim of our project is to break with the monotony and repetitiveness that are characteristic of this highly rational 1960s building. Working on the space in this way helps not only to clarify routes but also to work towards achieving energy performance targets. The project requalifies the public forecourt, making it secure and dividing…
Regional Court and Industrial Tribunal in Montmorency, by Dominique Coulon & associés
The theme of the project is accessible justice. This is an unostentatious public building within the urban fabric. We opted for modest exterior architecture, preferring a facing in brick, a timeless material which becomes more attractive with age. This choice also enables the building to blend in with its immediate surroundings. The treatment of the…
Nursery in Buhl, by Dominique Coulon & associés
The building marks the entrance to a small village nestling in a valley in Alsace. A thirteenth-century castle dominates the site from the nearby hillside. The day nursery echoes the orthonormal geometry of the fortified castle. A perimeter wall with openings like on a castle wall protects the children’s playgrounds. This spatial arrangement offers views…
‘André Malraux’ group of schools in Montpellier, by Dominique Coulon & associés
The school unit is part of Montpellier’s dynamic for development, the aim being to connect the city with the sea. The school is set on a small triangular plot of land, in keeping with the urban policy for densifying a new residential area. The ground floor is taken up by the nursery school and the…
'Simone Veil' group of schools in Colombes, by Dominique Coulon & associés
The ‘Simone Veil’ group of schools forms a structural element in the urban composition of the new eco-neighbourhood. It is tightly embedded in the dense urban fabric, opposite a park and straddling the maintenance workshops for the new tram line. The building is on three levels. The plot of land is small, and the roof…
Home for dependent elderly people and nursing home in Orbec, by Dominique Coulon & associés
This care and retirement home has been built in the heart of the Normandy bocage near the village of Orbec. The building follows the sloping curve of the hillside, and is visible from the valley. To reduce the visual impact of this imposing building, we felt it preferable to divide it up. We achieved the…
School group René Beauverie in Vaulx-en-Velin, by Dominique Coulon & associés
As part of an urban renewal scheme, the town of Vaulx-en-Velin decided to combine with this large school group a number of programmes offering neighbourhood services, including a creche, a dance hall, a sports hall, a small library, and a restaurant. The building has a very unitary appearance, with the classrooms spread over a length…
'Olympe de Gouges' school group in Gidy, by Dominique Coulon & associés
The school group consists of fourteen classes, located on the edge of fields north of the village of Gidy, not far from Orleans. It meets the need to create places in nursery and primary education that has resulted from an increase in the local population. This large building does not fall within the standards for…
“Simone Veil” group of schools in Villejuif, by Dominique Coulon & associés
This group of schools is part of the response to the shortage of school premises in the centre and northern parts of the town of Villejuif, on the outskirts of Paris. The reservoir site where it is located is exceptional in the town, on two counts: it is protected from sound disturbance, and it has…
‘Moulon’ school group in Saclay Plateau, Gif-sur-Yvette, by Dominique Coulon & associés
Working on the master plan drawn up by the agency XDGA and landscape designer Michel Desvignes in this dynamic of urban renewal with a strong identity provided an opportunity for an extremely stimulating experience for us. The project is totally in line with the plan for building proportions proposed by the town’s planners. The group…
Louise Michel Primary School, by Spirale Architecture
Second regional prize for wood construction 2019 The Commune of St Sulpice le Guéretois decided to create an eco-district of housing and to include its new primary schools of 6 classes, the existing one becoming unsuitable. The project consists of giving the school a prominent place in this new district, federating an attractive public space…
