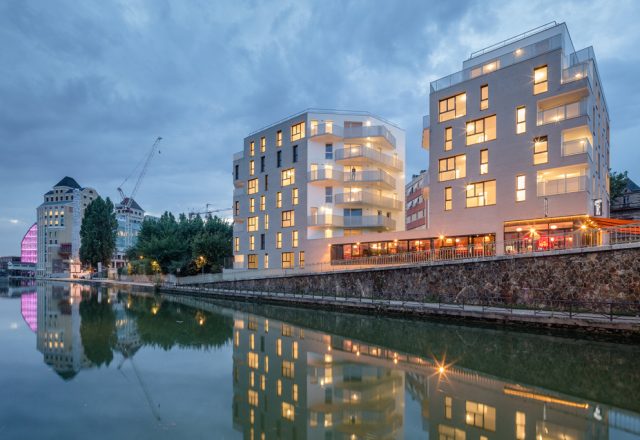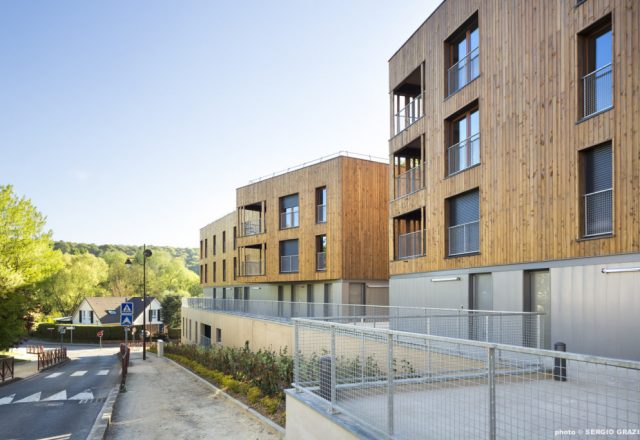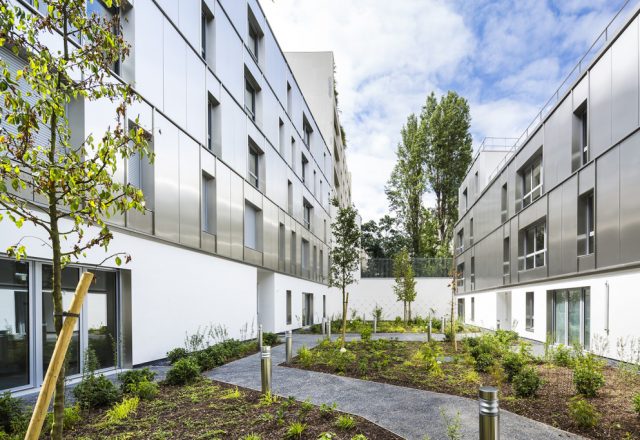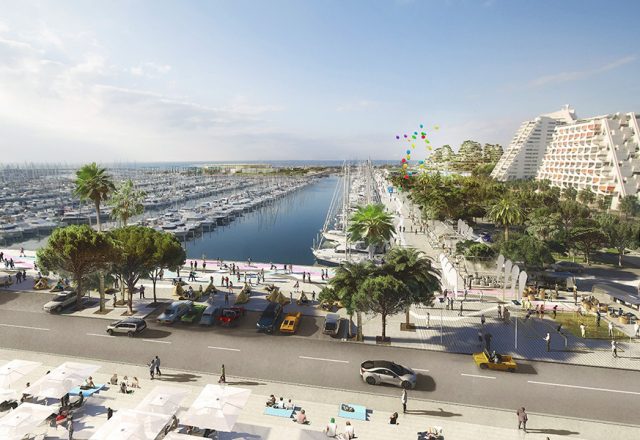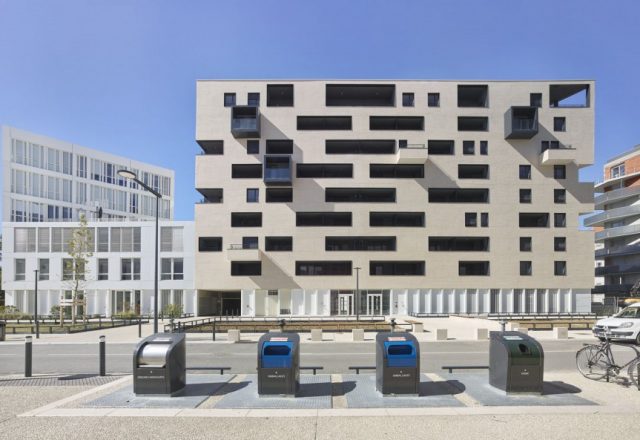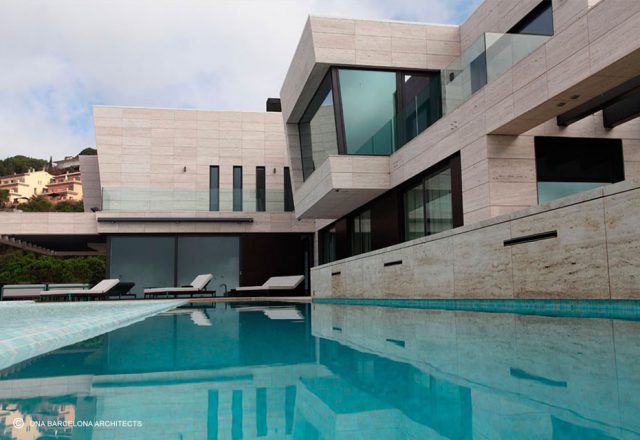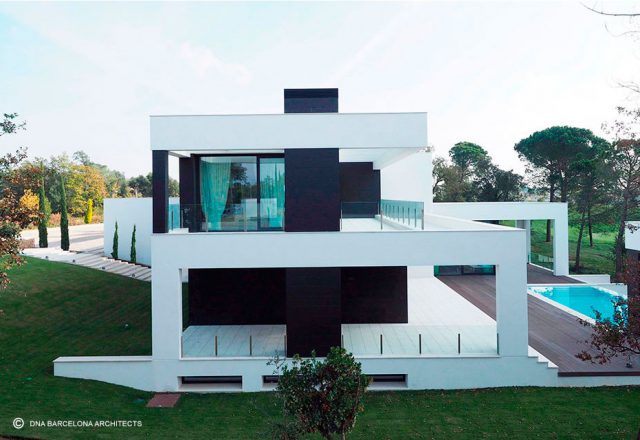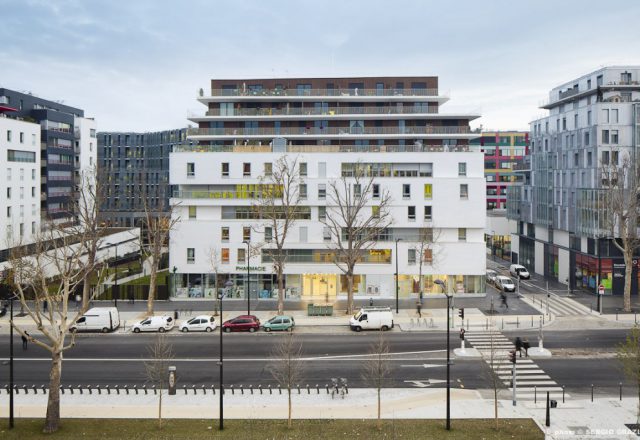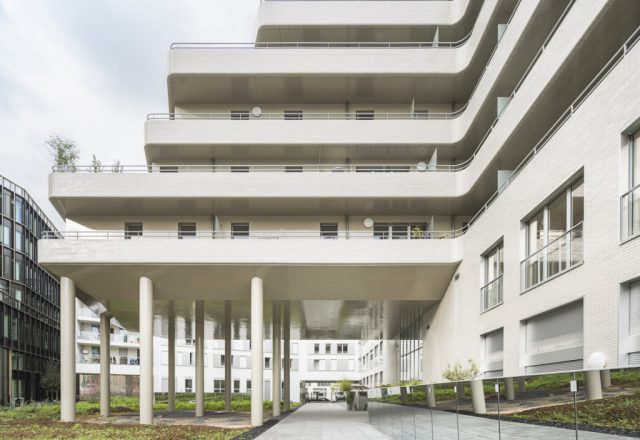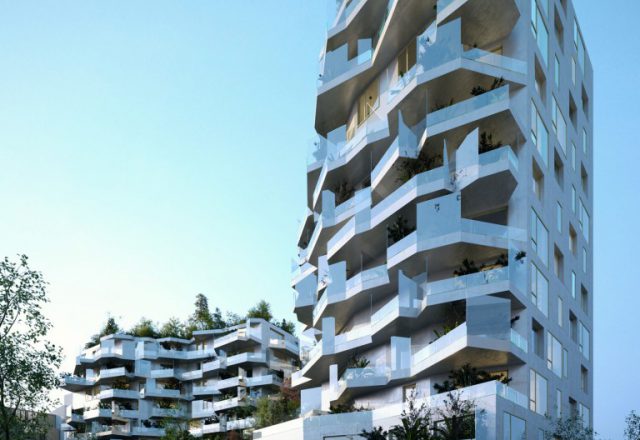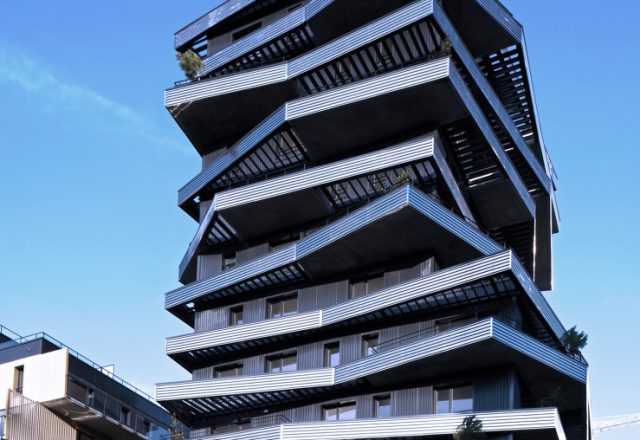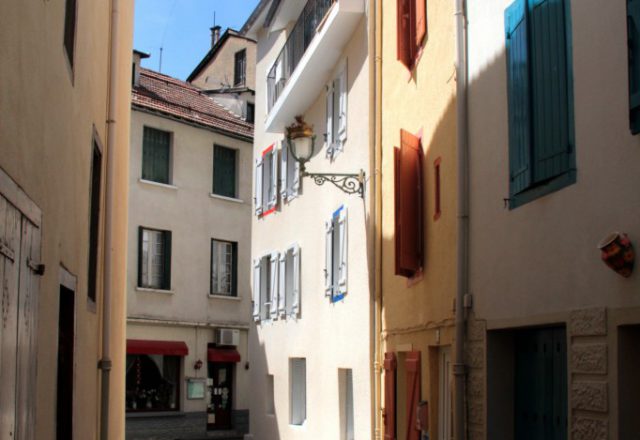Facing the town hall of Pantin, along the Ourcq canal, the building is a signal of the urban quality of the city center, requiring a strong identity and an architecture open to its environment. The project is designed as a homogeneous whole, remarkable for its materiality. A gray-taupe brick envelope characterizes the urban facades of…
Tag: Building
Construction of 32 collective social housing units in Chevreuse, by Atelier Téqui Architectes
The location of the project offers a new opening towards the Chevreuse valley and the inclination of the building creates perspectives from the street towards the Yvette. Faced with the constraint of the slope of the land, the project adopts a principle of breaking down the volumes into successive horizontal strata: A mineral base: inspired…
25 Social housing units, Nicolo’s street in Paris, by Atelier Téqui Architectes
This project is the implementation of an urban strategy based on continuity with the existing built environment. The program is contained within two buildings: the first facing the street, with ground floor + 4 floors, containing seventeen apartments; the second, at the back of the lot, contains an additional eight. The first building opens to…
La Grande-Motte, Ville Port, by LECLERCQ ASSOCIÉS
La Grande Motte has long, and unfairly, been regarded as a symbol of the concretisation of the coastline, a hub of package tourism. However, the ambitions initially underpinning the project were entirely different. The “Florida of the Future” was designed as a new Eldorado for millions of holidaymakers for whom paid leave had become a…
L'Empreinte, by TAILLANDIER ARCHITECTES ASSOCIES
Client : Bouygues Immobilier The project consists of the construction of a multifamily residential building on parcel 1.3 of the newly developed “La Cartoucherie” eco-district in Toulouse, France. “L’Empreinte” is a multifamily residence with a strong material character, defined by the light beige bricks that clad its externally insulated façade. Brick is a durable material that is…
RESIDENCE LLORET DE MAR, SPAIN, by DNA Barcelona Architects
The concept used for this house is marked by the movement of volumes, the interplay between solid and void articulated through a careful use of materiality. The different volumes allow one to distinguish the interior areas. Windows are positioned to enable each space it’s own view to the sea. By DNA Barcelona Architects Visit DNA Barcelona…
LUXURY HOUSE PGA GOLF 09 GIRONA, SPAIN, by DNA Barcelona Architects
Located in a very quiet urbanization where you can enjoy the beauty of Girona, DNA creates three luxury residences, encircled by a green landscape. This new and exciting residential development offers several hiking paths in an enchanting environment, a golf course for sports enthusiasts and a wealth of other features. DNA was searching for an architectural language of deep spaces and extensive windows, all…
ZAC CLAUDE BERNARD MIXED USE DEVELOPMENT, by AZC ATELIER ZÜNDEL CRISTEA
The urban development zone (ZAC) Claude Bernard is situated in the 19th arrondissement of Paris, between the boulevard Macdonald in the south and the highway in the north. The operation of this building for residential use (by all ages) adheres to the logic of a stacking of trays. Business space and the entrance to the…
ILOT Y HOUSING, by AZC ATELIER ZÜNDEL CRISTEA
Our objective was to build high-quality collective housing. Each housing unit incorporates within it particular qualities of life, embodied by the balconies, the terraces, the patios, the large height of the spaces, the private gardens, the views, the multiple orientations… Our building seeks to transform its urban and construction constraints into veritable assets. Opening onto…
Contest Fulton's block – PARIS – FRANCE, by AGENCE CHRISTOPHE ROUSSELLE
I – ARCHITECTURAL PART I.1. ” OPEN AIR “ As two volumes carved from a single rock, the project highlights the consistently defined buildings based on environmental characteristics of sunshine and urban study of the site. Across the island, two types of facades are united by the same materiality: one flat facades plain concrete, recalling…
Inoxia – Nantes -Zac Pré Gauchet – FRANCE, by AGENCE CHRISTOPHE ROUSSELLE
Located in the heart of the new eco-district of Nantes Train Station, the project is the result of the conceptual work of the Agency, he’s taking the measure of a site to support the idea that the density can be a sustainable model for the city. The project is composed by three volumes consistently defined…
Le Clos Saint Louis, by Atelier S … pour des architectures
Complete restructuration of an existing building in the historical city center of Ax-Les-Thermes in order to create 4 appartments for rent (seasonnal). More pictures of this project on the following website : http://www.houzz.fr/projects/1160245/le-clos-saint-louis-phase-1 By Atelier S … pour des architectures Visit Atelier S … pour des architectures website
