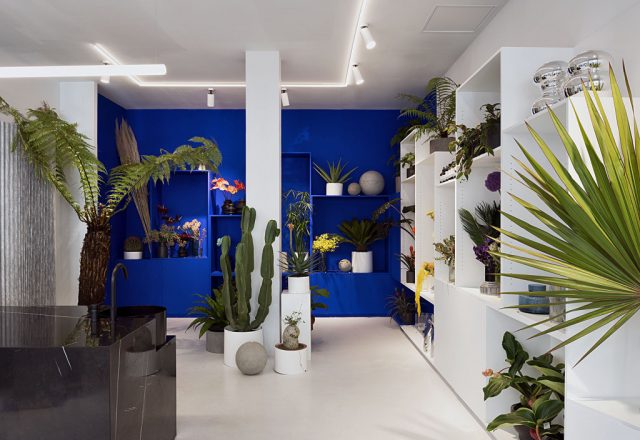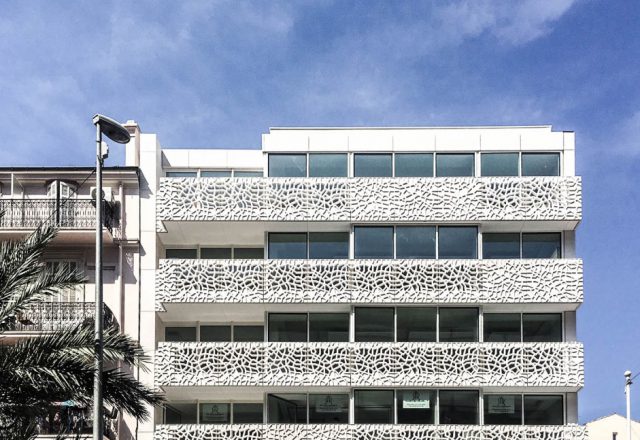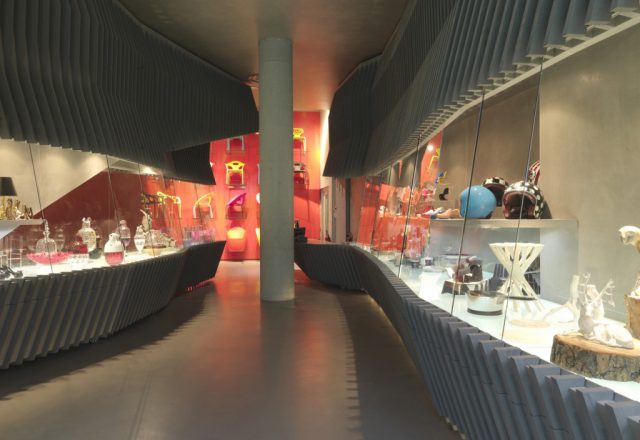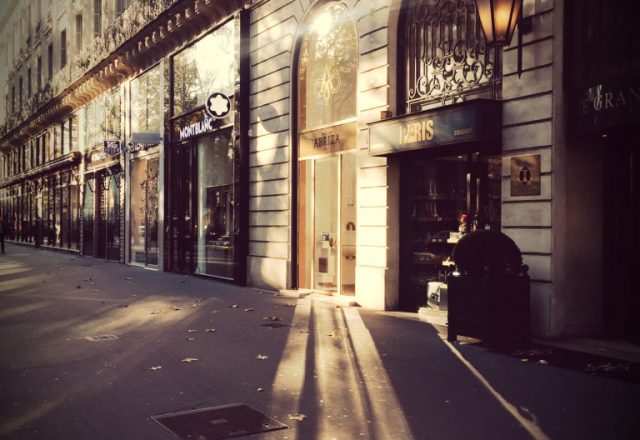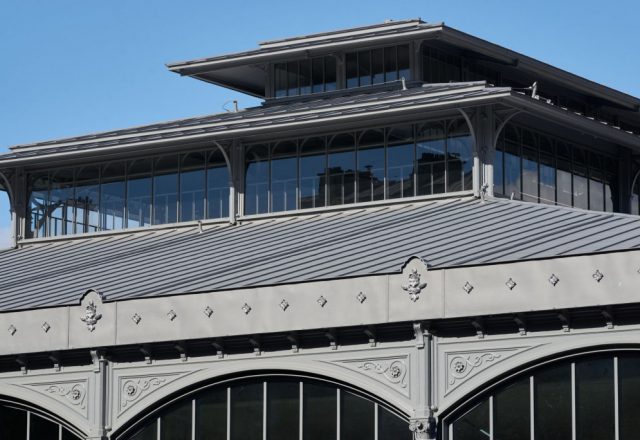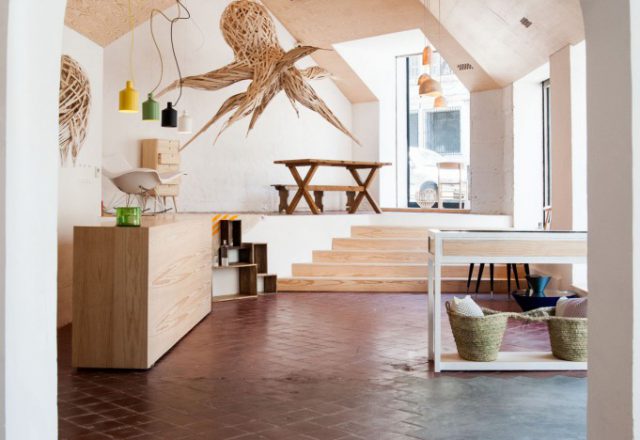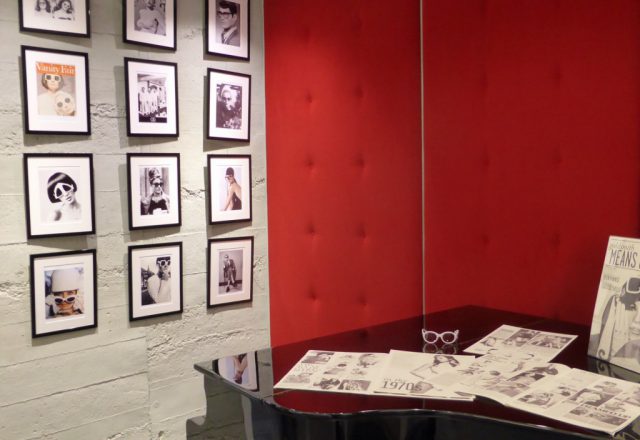A daring creative entity, Studio Saison combines plants compositions and art direction. Through photoshoots, advertisement, catwalk settings or others, the studio sees vegetal as an all-round material to be used as architecture, regardless of gender, size of projects or duration. Studio Saison helps creating a specific universe that tackles aesthetics and visual aspects in creations…
Tag: Shop
Realization of a new building – Antareal, Cannes, by Hyphen Architects
We designed a new nine-story building featuring a mixture of commercial space, offices and residential accommodation. This mixed-use project offers an impressive commercial space, set over three floors, with a canopy and terrace. It also features three floors of double glazed office space, as well as a top floor reception with accommodation. This top-floor residential…
Showroom Silvera, Paris, by SLA Architecture
New showroom for the famous brand “Silvera”, in Paris.Designed in collaboration with Patrick Jouin. By SLA Architecture Visit SLA Architecture website
A09 – Flaship “Maison Abriza” – Paris, Opéra, by officine TNT ARCHITECTURE
Located in an ancient registrered Napoléon III building, fews steps from the Opéra Garnier, the flagship of that new perfumes brand settles down in a narrow boutique with narrow proportions, high and thin Looking foward to enhance the spirit of this new brand, the Architects wanted to conceive a delicated project They invented the architectural…
Secrétan Covered Market, by ARCHITECTURE PATRICK MAUGER
Renovation of the Secrétan Covered Market: renaissance of a local lifestyle Almost emptied of its shops and walled up, the Secrétan covered market had become an increasingly foreign object in the district. Over a century since its construction, this Baltard style covered market, listed in the French inventory of historic monuments, has now been…
Shop and exhibition space, by Atelier M3a Architectes
Time had taken its toll on the place. We proceeded like archeologists and we removed layer after layer until we found the spirit of the original building, a brick tiled floor and stone and brick walls that must have been more than 150 years old. These old materials serve as a reminder of what the…
Optical shop, by alain rouschmeyer architecture
Study and complete mission planning an optical shop in Annecy.Previously a machine shop for the home, the transformation has been studied with maximum use of interior space.Location: Annecy By alain rouschmeyer architecture Visit alain rouschmeyer architecture website
