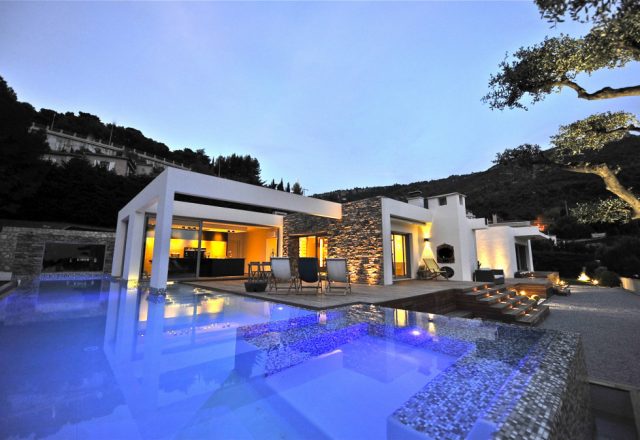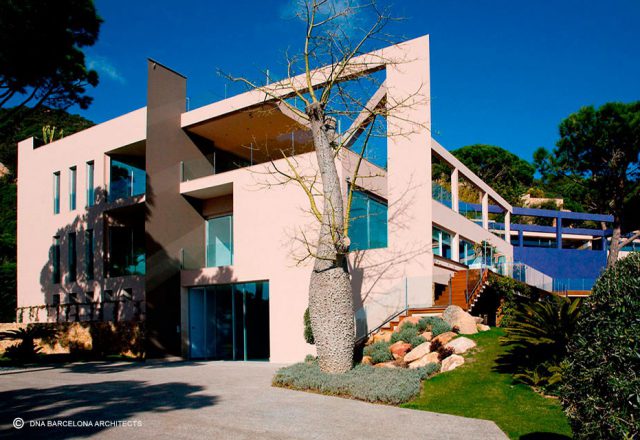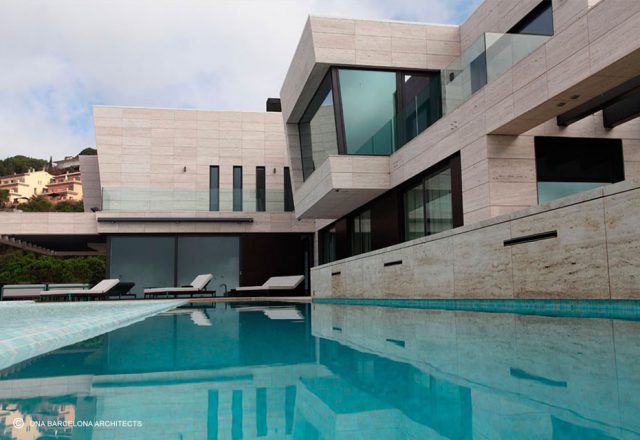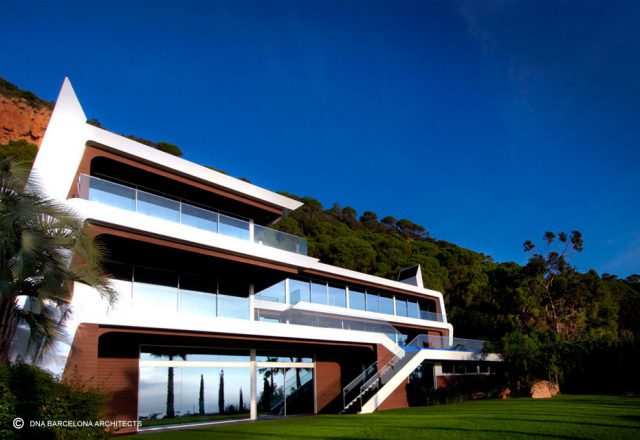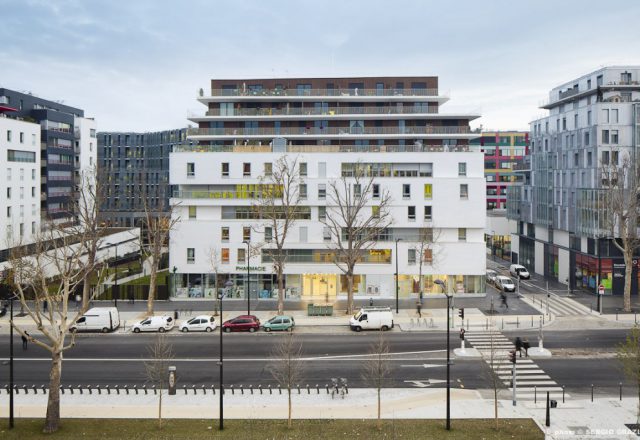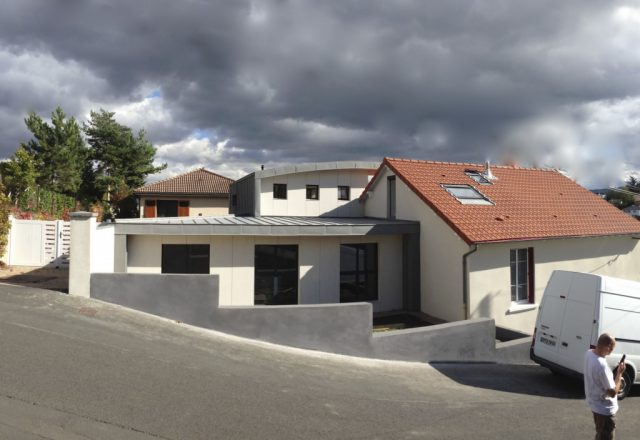This new creation is a manifesto for “living better”, where well-being is more than ever a luxury in the heart of the creative process. “This period has been such an inspiration to me that I wanted to go beyond the constraints and conceive a space, as part of an open exercise. Designing an atypical luxury…
Tag: Place Of Life
Mediterranean villa near Monaco, by BLUE ARCHITECTURE
A small extension and a pool was our design brief for this villa near Eze. We endeavoured to match the existing volumes whilst improving the connection with the surrounding landscape. To anchor the house in its garden. To emphasize raw material. To play with shades, reflections and perspectives in order to create a truly mediterranean…
RESIDENCE PUNTA BRAVA I GIRONA, SPAIN, by DNA Barcelona Architects
This residence located in Sant Feliu, Spain, was implemented on one of the highest vantage points of the area. Boasting on the top of the site, it offers an incomparable view onto the sea. The sleek contemporary architecture has been designed to maximize the impressive location. Balconies and terraces invite guests to revel the vistas. Inside, a…
RESIDENCE LLORET DE MAR, SPAIN, by DNA Barcelona Architects
The concept used for this house is marked by the movement of volumes, the interplay between solid and void articulated through a careful use of materiality. The different volumes allow one to distinguish the interior areas. Windows are positioned to enable each space it’s own view to the sea. By DNA Barcelona Architects Visit DNA Barcelona…
LUXURY YATCH HOUSE IN GIRONA, SPAIN, by DNA Barcelona Architects
This outstanding property is likely to appeal to those who want to enjoy absolute privacy in a tranquil neighborhood. Sitting in the middle of a lush green plot , the property boasts magnificent tree-lined areas, having a breathtaking panoramic view. Residence Punta Brava IV is a house that blends seamlessly with its surroundings. The nearby…
ZAC CLAUDE BERNARD MIXED USE DEVELOPMENT, by AZC ATELIER ZÜNDEL CRISTEA
The urban development zone (ZAC) Claude Bernard is situated in the 19th arrondissement of Paris, between the boulevard Macdonald in the south and the highway in the north. The operation of this building for residential use (by all ages) adheres to the logic of a stacking of trays. Business space and the entrance to the…
wooden extension, by ESQUISSE architectes
By ESQUISSE architectes

