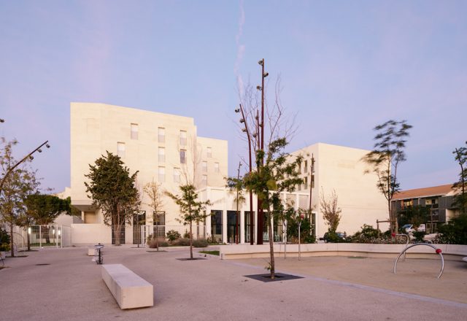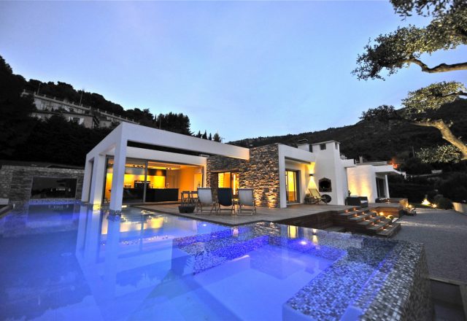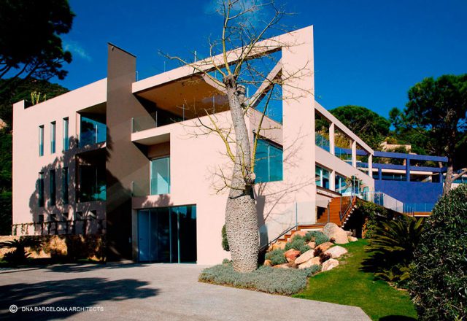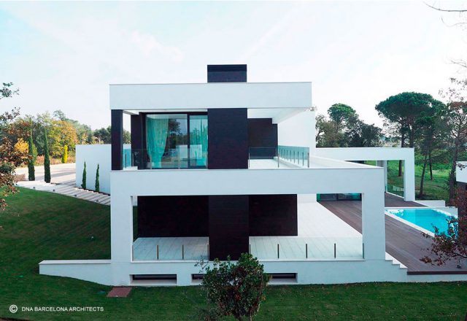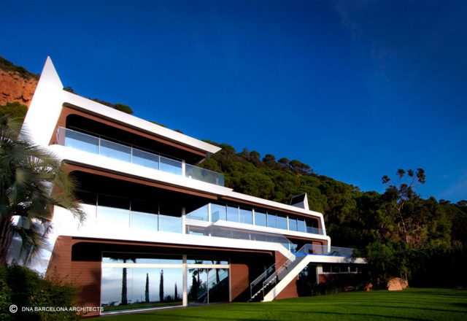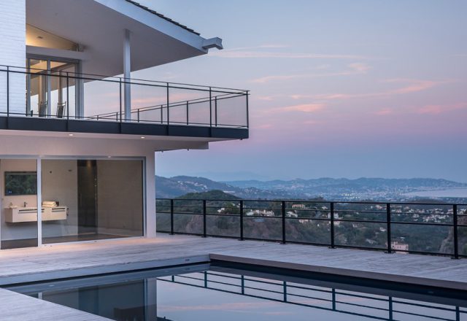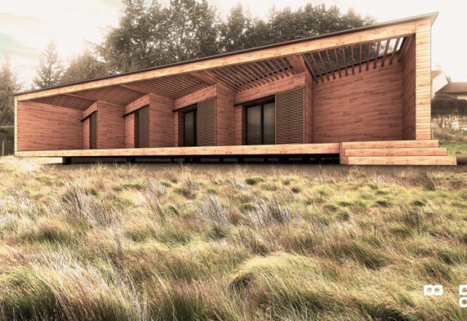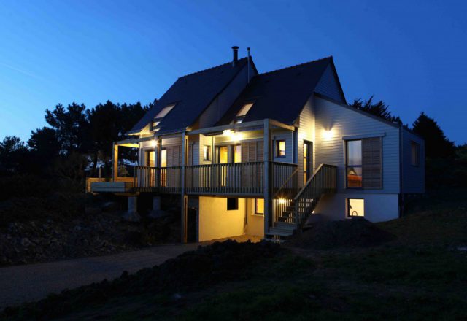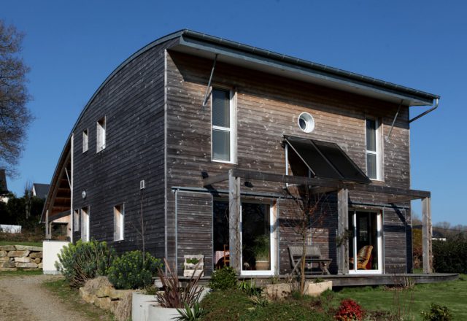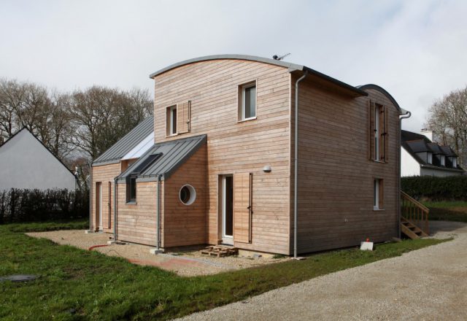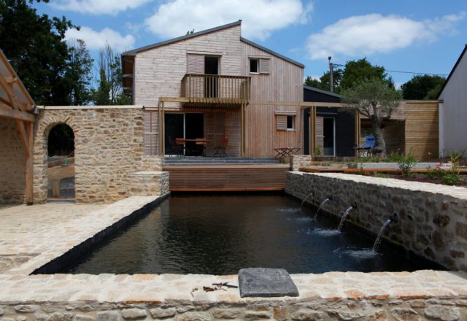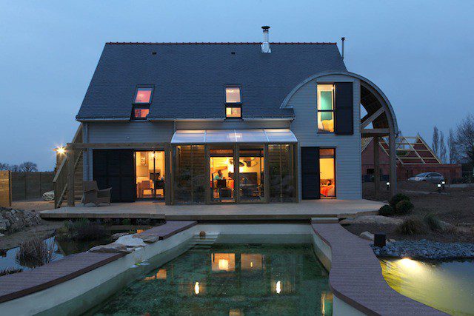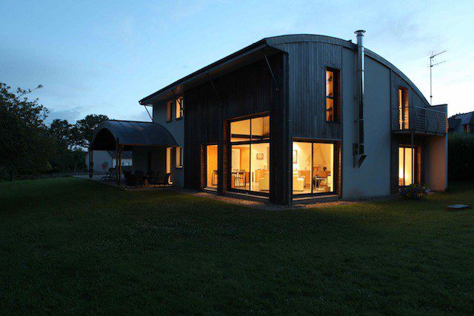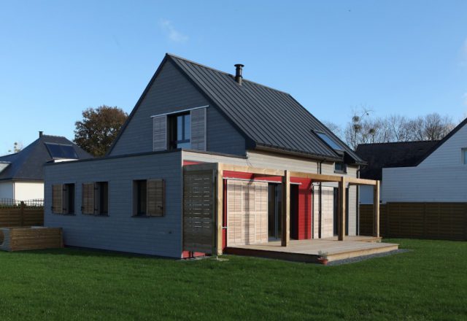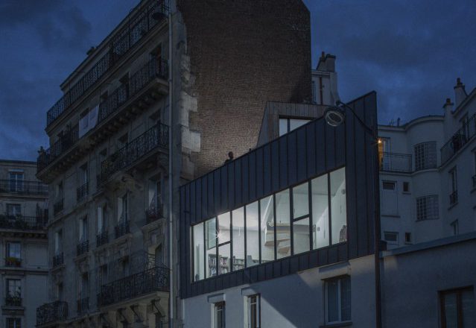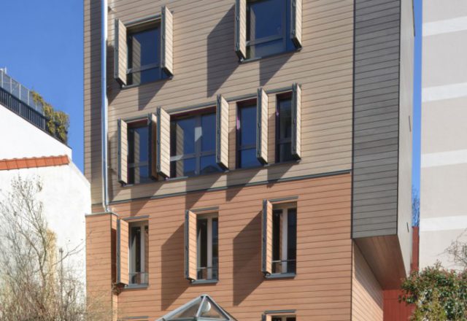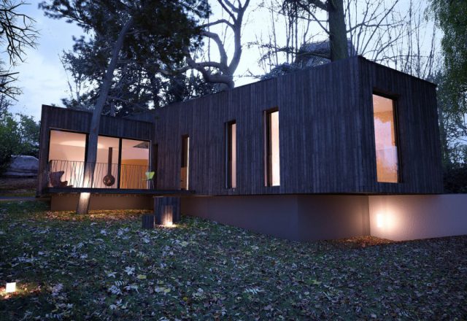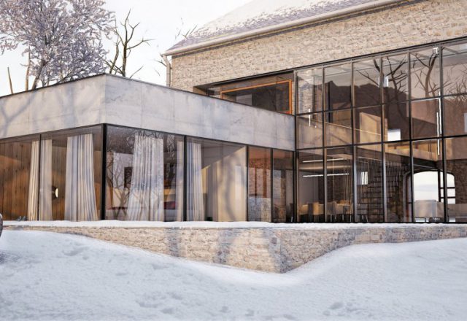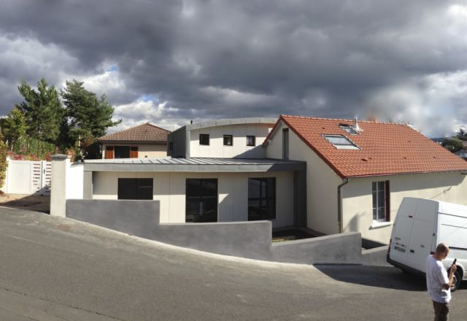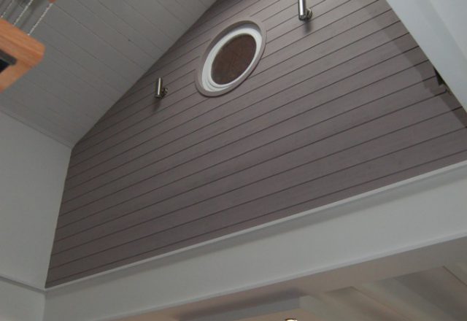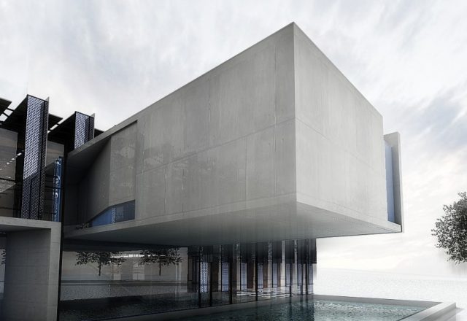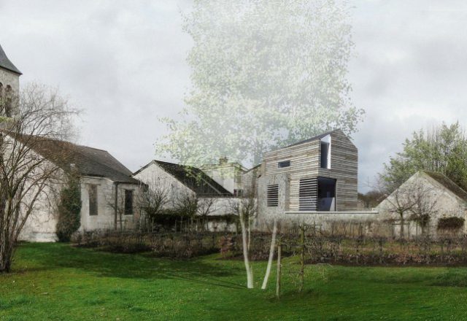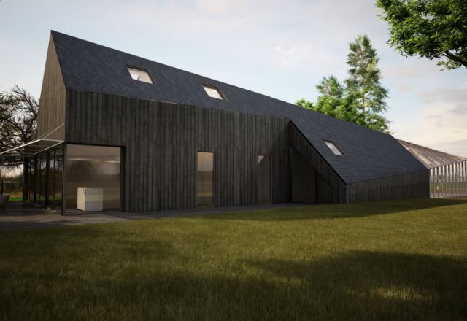Presentation of the Monticole project, by the architects Nicolas Masson (LAND) and Perrine Bernard (BAG ARCHITECTS). Le Monticole is the name of a mixed project consisting of building on the same site: 36 social housing units, a media library, medical office spaces, a restaurant and a car park. The project owner is the SA d’HLM…
Tag: Individual House
Mediterranean villa near Monaco, by BLUE ARCHITECTURE
A small extension and a pool was our design brief for this villa near Eze. We endeavoured to match the existing volumes whilst improving the connection with the surrounding landscape. To anchor the house in its garden. To emphasize raw material. To play with shades, reflections and perspectives in order to create a truly mediterranean…
RESIDENCE PUNTA BRAVA I GIRONA, SPAIN, by DNA Barcelona Architects
This residence located in Sant Feliu, Spain, was implemented on one of the highest vantage points of the area. Boasting on the top of the site, it offers an incomparable view onto the sea. The sleek contemporary architecture has been designed to maximize the impressive location. Balconies and terraces invite guests to revel the vistas. Inside, a…
LUXURY HOUSE PGA GOLF 09 GIRONA, SPAIN, by DNA Barcelona Architects
Located in a very quiet urbanization where you can enjoy the beauty of Girona, DNA creates three luxury residences, encircled by a green landscape. This new and exciting residential development offers several hiking paths in an enchanting environment, a golf course for sports enthusiasts and a wealth of other features. DNA was searching for an architectural language of deep spaces and extensive windows, all…
LUXURY YATCH HOUSE IN GIRONA, SPAIN, by DNA Barcelona Architects
This outstanding property is likely to appeal to those who want to enjoy absolute privacy in a tranquil neighborhood. Sitting in the middle of a lush green plot , the property boasts magnificent tree-lined areas, having a breathtaking panoramic view. Residence Punta Brava IV is a house that blends seamlessly with its surroundings. The nearby…
Suspended Villa over the bay of Cannes, by BLUE ARCHITECTURE
We have recently achieved the works of this magnificent villa suspended over the pink rocks of the Esterel, and overlooking the bay of Cannes. www.azure.archi By BLUE ARCHITECTURE Visit BLUE ARCHITECTURE website
wooden house, by Florent Doux Architecte
By Florent Doux Architecte Visit Florent Doux Architecte website
A BIOCLIMATIC HOUSE IN THE GULF OF MORBIHAN, BRITTANY, by A.TYPIQUE
The project to expand a recently acquired 1970s house began in July 2010 and was completed in the autumn of 2012. In buying this house in BADEN, the owners wanted to adapt to a new life in the Morbihan by converting an existing dwelling into an energy efficient home using ecological building materials. Close to…
A BIOCLIMATIC HOUSE NEAR VANNES, BRITTANY, by A.TYPIQUE
This house built of wood was dreamt up in 2007 and finished in the spring of 2010. The owners wanted to build an ecological dwelling with an arched roof at SAINT NOLF in the Morbihan. They bought a plot of land on a relatively steep slope in a verdant valley on the outskirts of the…
NATURAL MATERIALS FOR HEALTHY LIVING IN A HOUSE NEAR PONT AVEN, by A.TYPIQUE
The main objective of this project was to build a house adapted to the marine climate of Brittany in compliance with the French RT 2012 energy regulations using bio-sourced materials and including elements such as a conservatory, a wood-burning stove and a two-way airflow central ventilation system. It was through searching the web for information…
A BIOCLIMATIC HOUSE IN AURAY, BRITTANY, by A.TYPIQUE
In 2010, the plan started out as a house renovation. However, when it was discovered that the state of the existing dwelling rendered this impossible, demolition and reconstruction became the point of departure for a new project. The building plot is situated in a conservation area made up of medieval townhouses and various other period…
AN ORGANIC, BIOCLIMATIC HOUSE IN BRITTANY, by A.TYPIQUE
This house on the shores of the Golfe du Morbihan, not far from AURAY, was built using organic architectural principals with a concentration of green energy components for maximum efficiency without resorting to technical sophistication. Completed at the beginning of this year, the house is situated in a region benefitting from oceanic climate conditions. The…
A BIOCLIMATIC HOUSE IN PLUVIGNER, BRITTANY, by A.TYPIQUE
In 2002, the first owner wanted to build a house according to the French RT 2005 energy regulations by combining metal and wood, spacious rooms and geothermal heating. The house needed to be integrated into an ancient orchard situated in the village of Pluvigner in South Brittany.To comply with these stipulations, the architect came up…
HOUSE BUILT TO FRENCH 2012 ENERGY REGULATIONS NEAR SAINTE-ANNE D’AURAY, by A.TYPIQUE
This project, begun by another architect, was reworked in order to comply with RT 2012 energy regulations, starting with a combined wood and concrete frame. The plan was to build an energy efficient home in an environmentally protected area near the Sainte-Anne d’Auray Basilica – the third most important pilgrimage destination in France. The structure…
Saganaki house – Paris, by BUMP architectes
By BUMP architectes Visit BUMP architectes website
REHABILITATION AND RISING OF A SUBURBAN TOWN HOUSE, by MENGEOT & ASSOCIES
Located in the Paris suburb, dense urban area, the rehabilitation – rising of this town house is a private individual housing program creating two independent duplex. The building, a true “architectural object” was designed as an urban signal box, noticed by the neighborhood. The attic of the original house was demolished in order to lighten…
House project in Sèvres – France, by Fabrice Commerçon
By Fabrice Commerçon Visit Fabrice Commerçon website
Extension and conversion of a barn in Aveyron, by Fabrice Commerçon
By Fabrice Commerçon Visit Fabrice Commerçon website
wooden extension, by ESQUISSE architectes
By ESQUISSE architectes
LOFT RENOVATED, by ESQUISSE architectes
By ESQUISSE architectes
Study for an industrial building of a mixed system shed photovoltaic panels, by Fabrice Commerçon
By Fabrice Commerçon Visit Fabrice Commerçon website
Draft wooden house built Crosnes France, by Fabrice Commerçon
By Fabrice Commerçon Visit Fabrice Commerçon website
Bioclimatic house project in France, by Fabrice Commerçon
By Fabrice Commerçon Visit Fabrice Commerçon website
