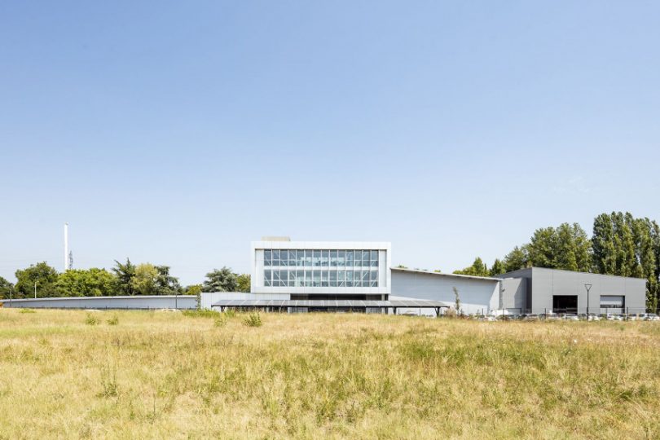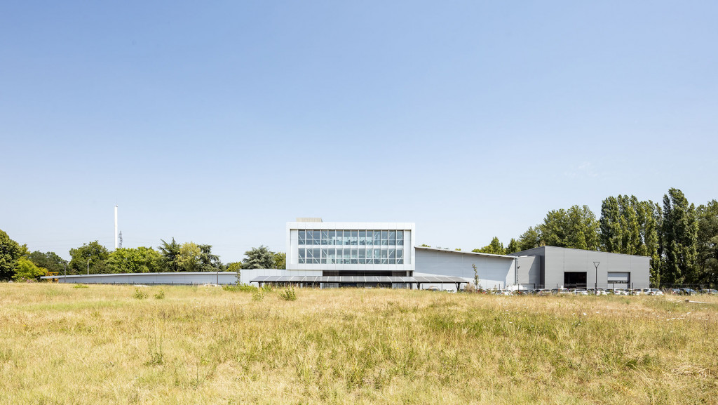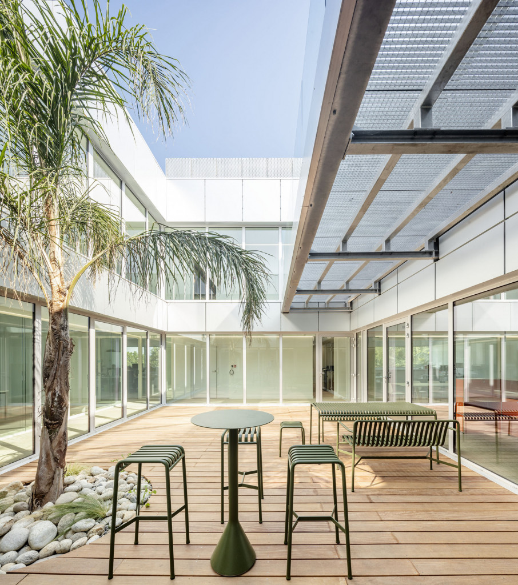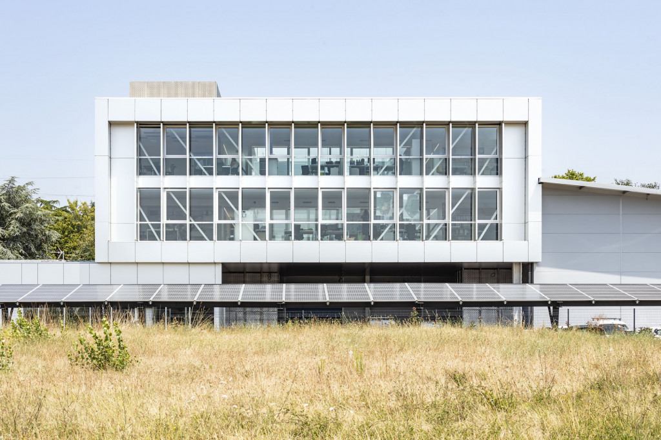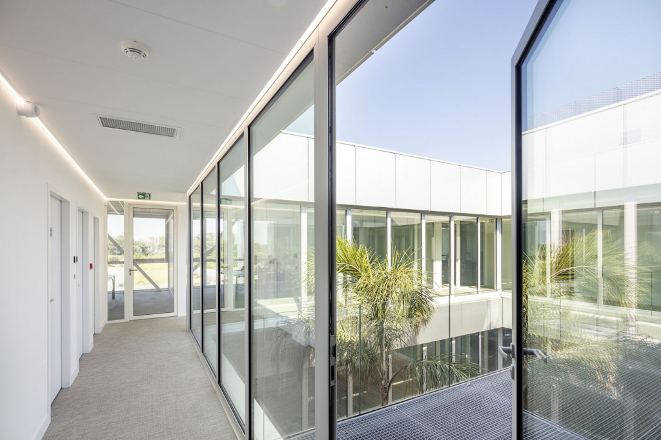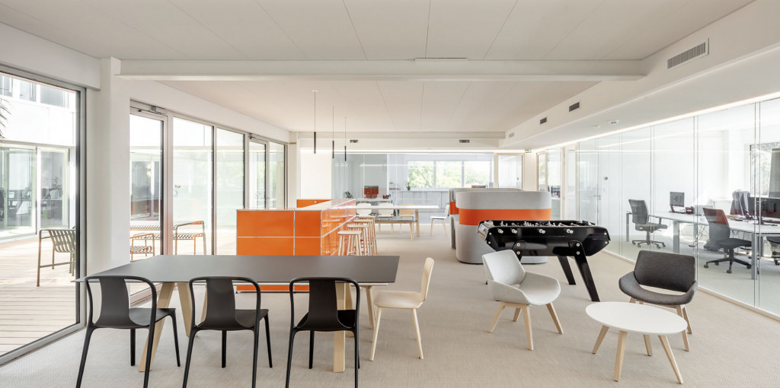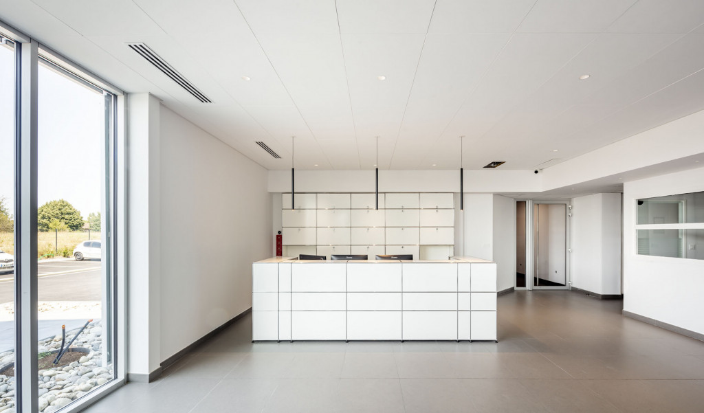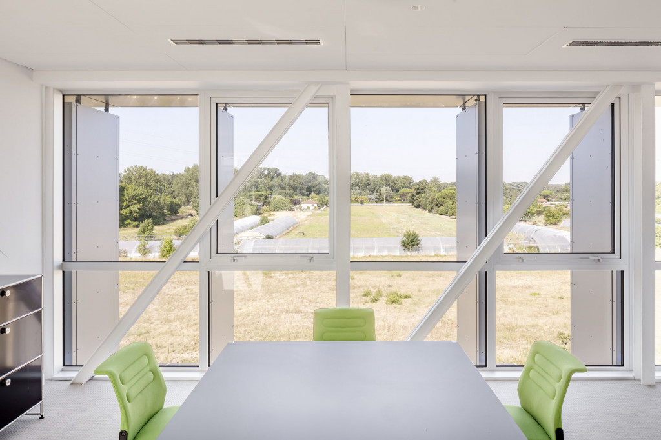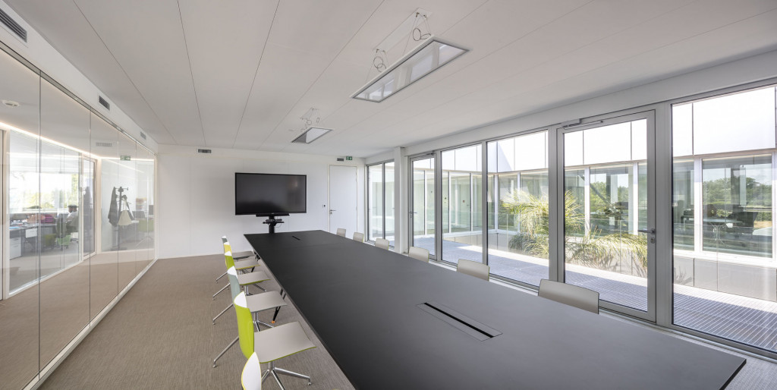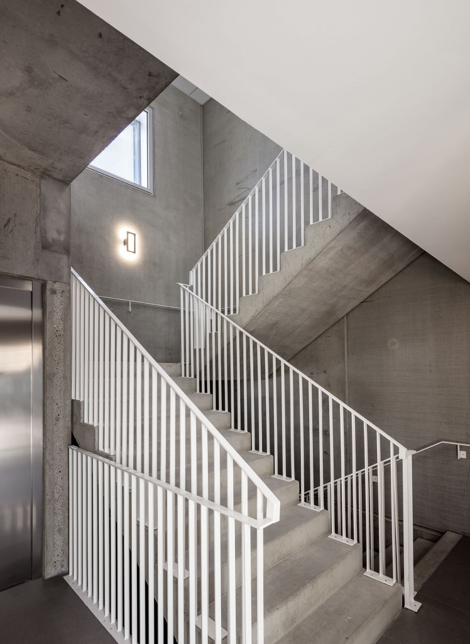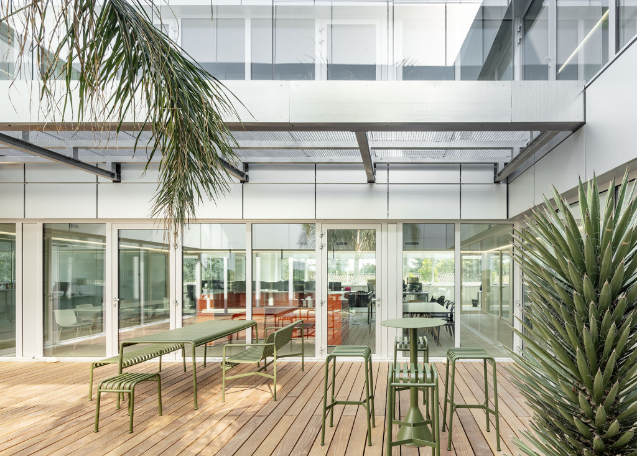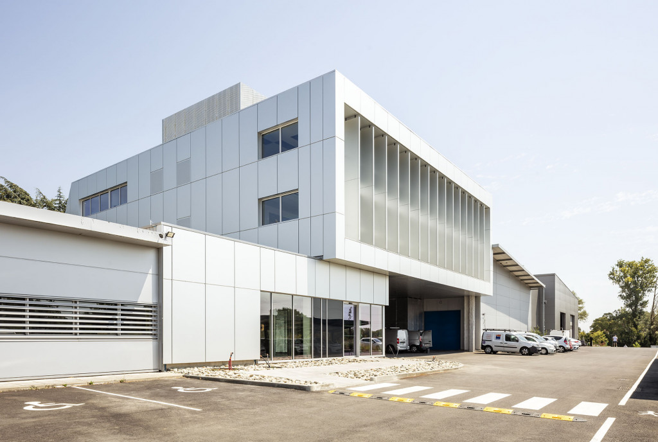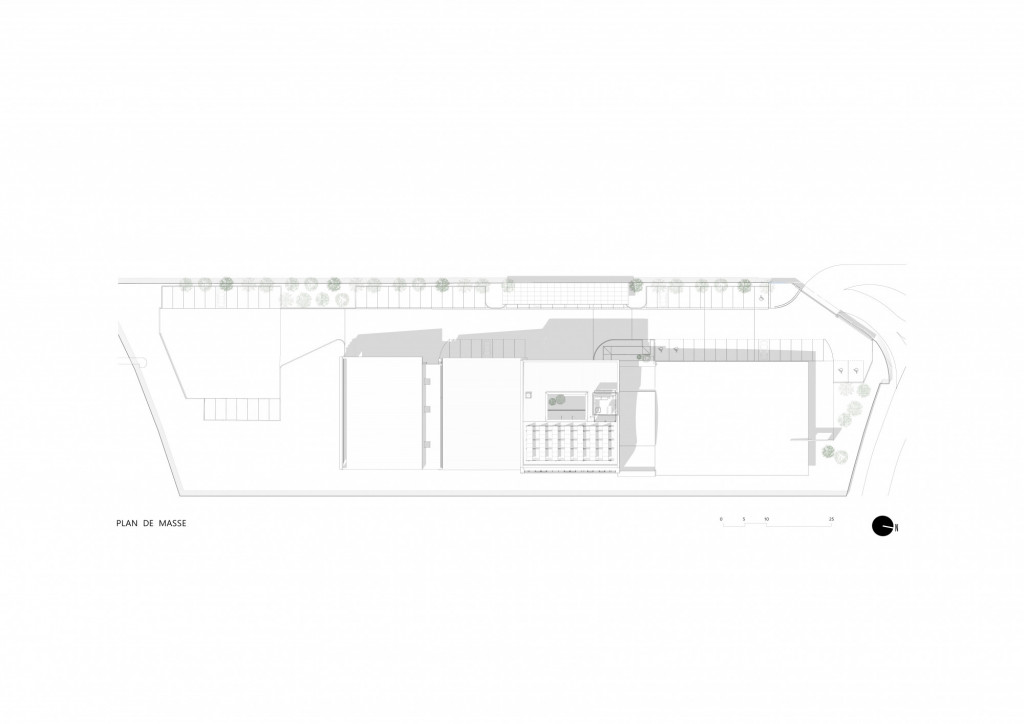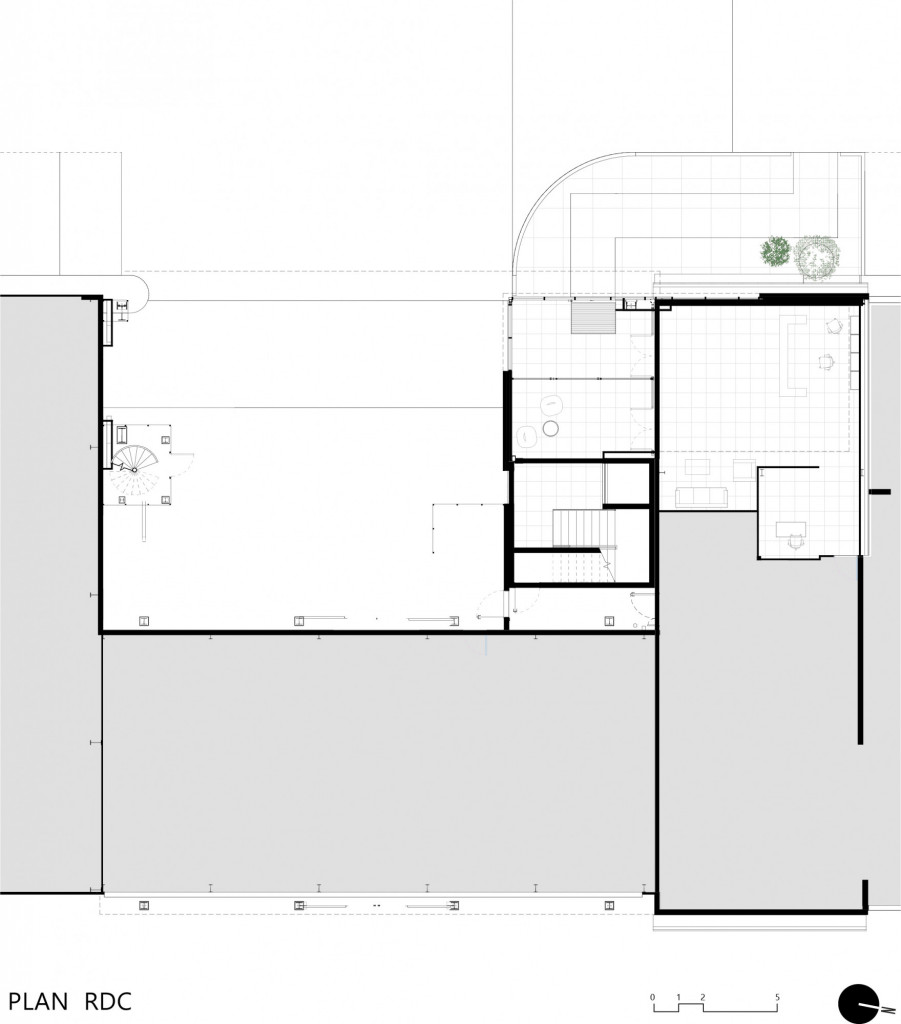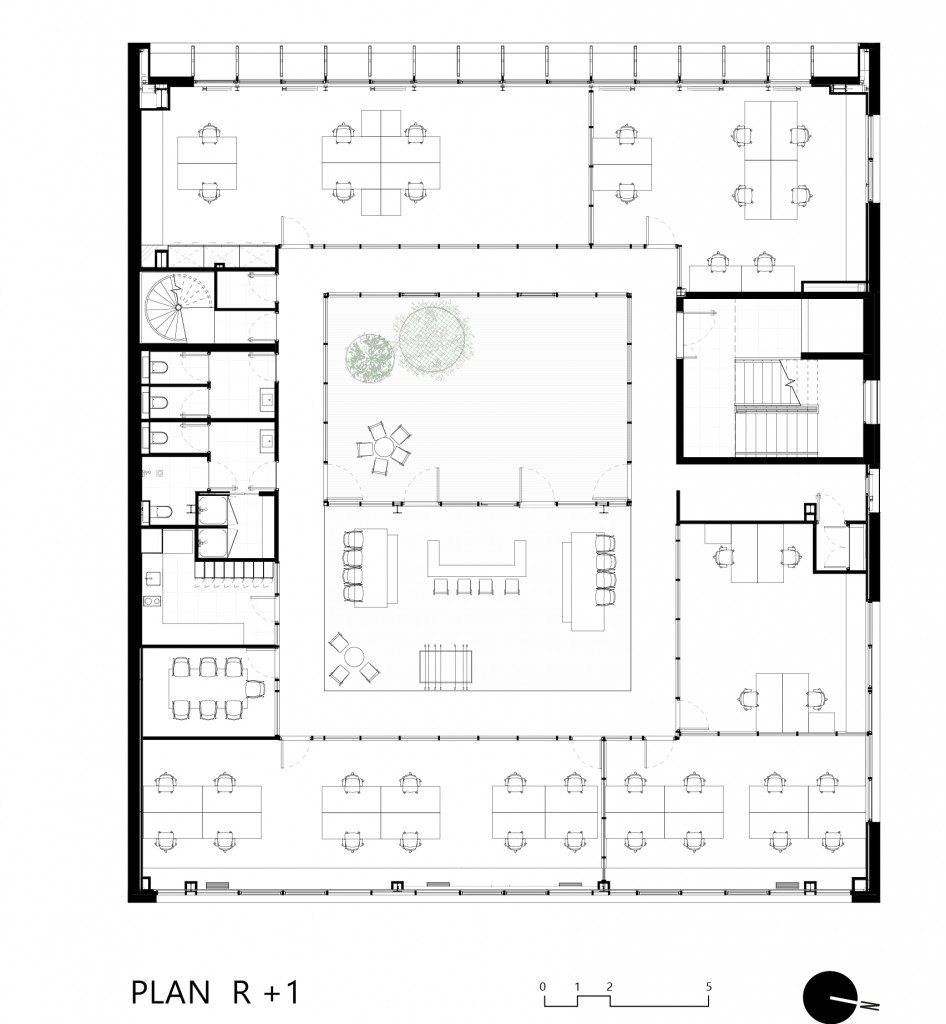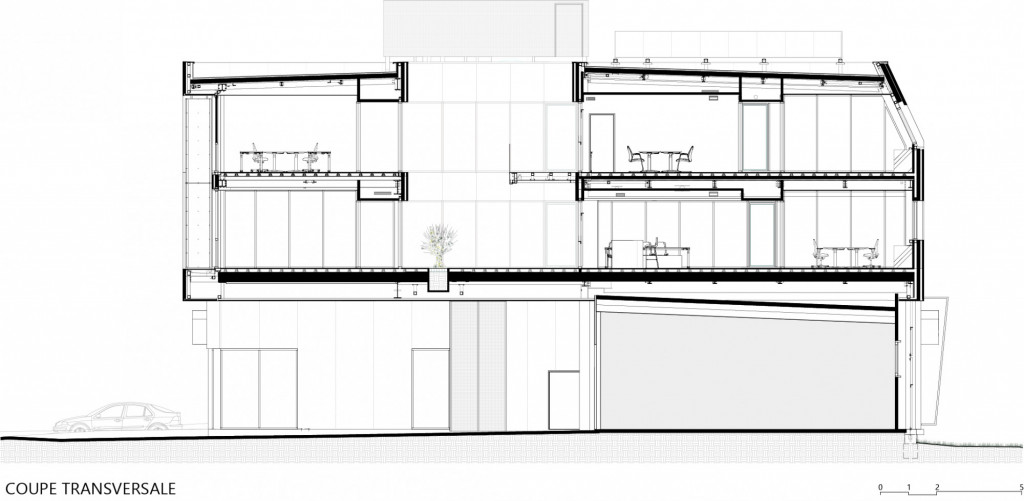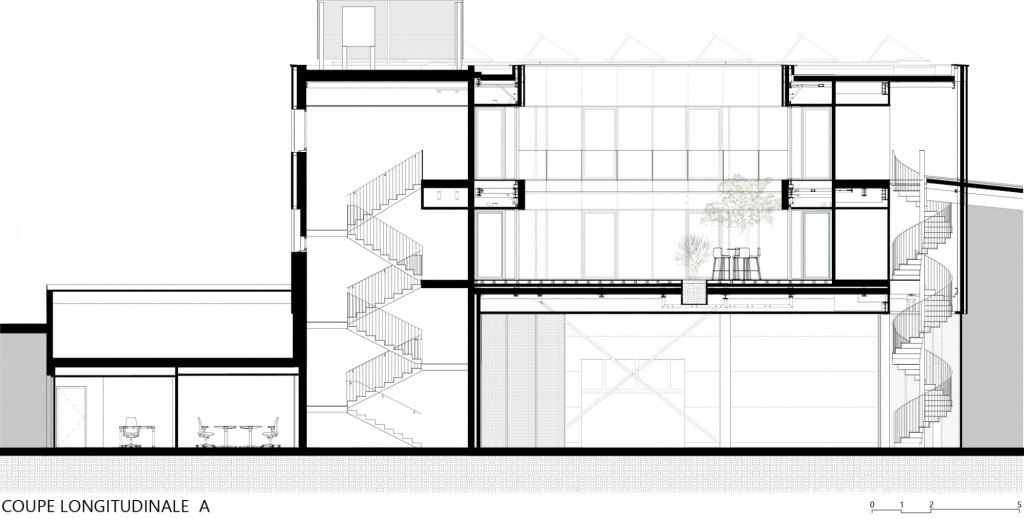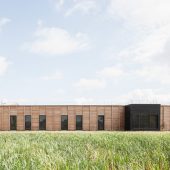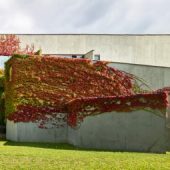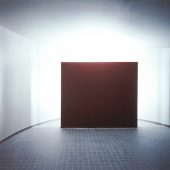The project consists of the construction of an office block as well as a storage unit in Fenouillet (Occitanie Région, France).
The headquarters of the company Solvéo, located on the site of the company Matéos Electricité, is a subsidiary specialised in renewable energies. The project consists of the building of two additional floors and a reorganisation of the ground floor of the existing building so as to create an independent entrance for the subsidiary company. The project also includes the construction of a new storage building and the restructuring of the site entrance and car parks.
The initial office building was designed by Philippe Vigneu in the 90’s for the company Air France. Matéos acquired the building to accommodate their headquarters at which time the building was modified and extended to suit the new activities. For this current reorganisation, the idea was to not create an extension that denotes and breaks completely from the existing building, but rather inserts itself harmoniously into the site by using the material and colours of the existing building cladding.
The floorplan organisation is simple and rational. The existing layout is wider than a standard office block with a total depth of 18m. The surrounding area being very green and tree-lined, of which the upper levels benefit through large sweeping views, the project revolves around a central courtyard onto which the various work spaces open up through complete transparency. This allows the use of the central courtyard not only as a suspended garden but also to open the views towards the lush wider landscape through the wide-spread use of glass partitions and façades.
The volume of the extension project is slightly cantilevered and marks the specific entrance of the company within the general site and building. The main steel beam braces the façade across both floors allowing once again full transparency. The beam is not hidden but instead reveals the structure of the extension. On this west-facing façade, large sun breaking panels span vertically on the full height of both floors, flush with the façade, creating a strong and noticeable visual identity for the newly created entity.
The project is voluntarily neutral and plays rather with transparency so as to magnify the natural beauty of the surroundings. Special attention is paid to the quality of natural lighting through the merging of the indoor and outdoor landscapes through the use of the central patio creating a high-quality working environment.
By TAILLANDIER ARCHITECTES ASSOCIES
