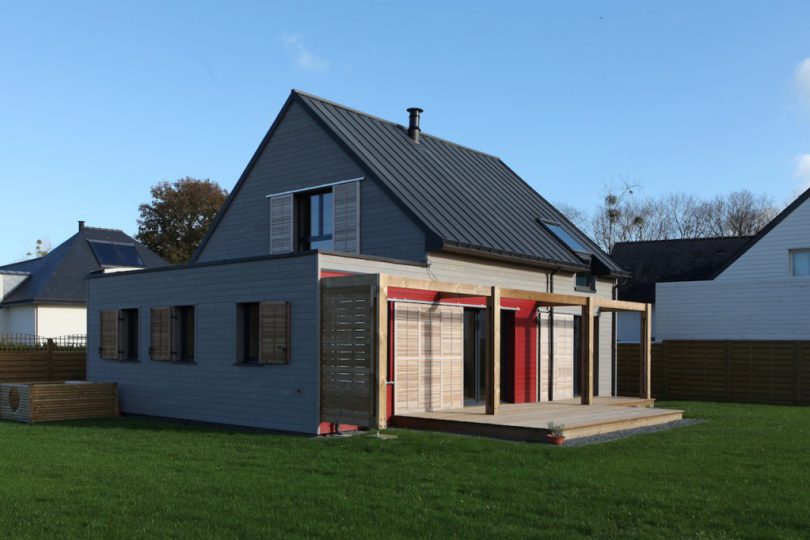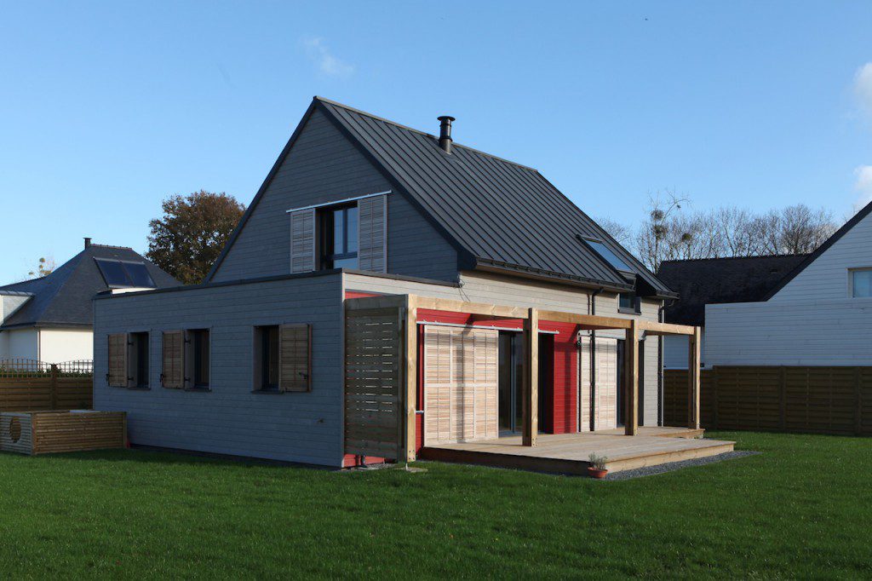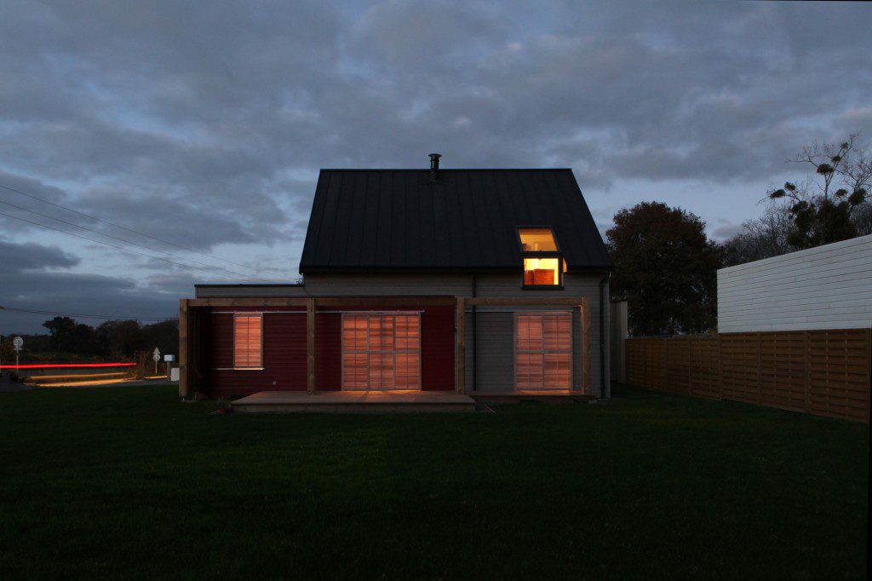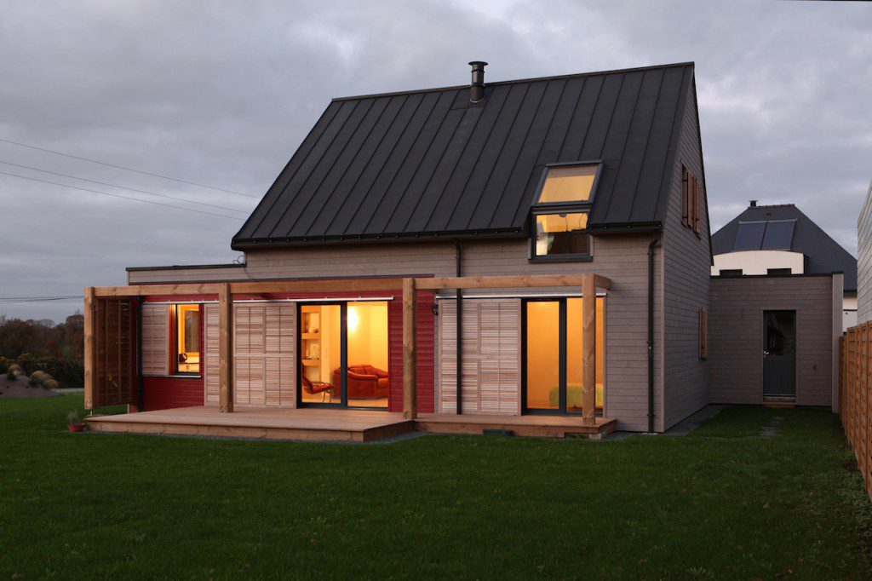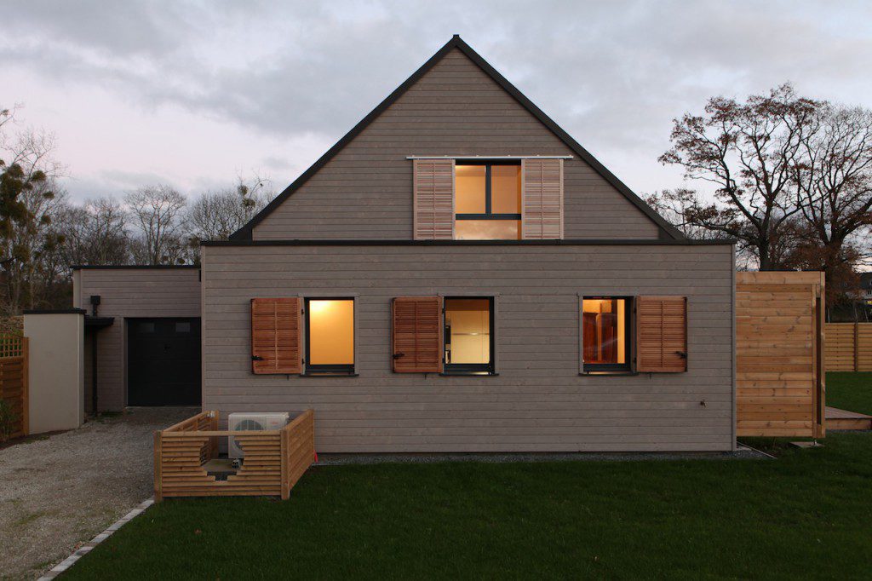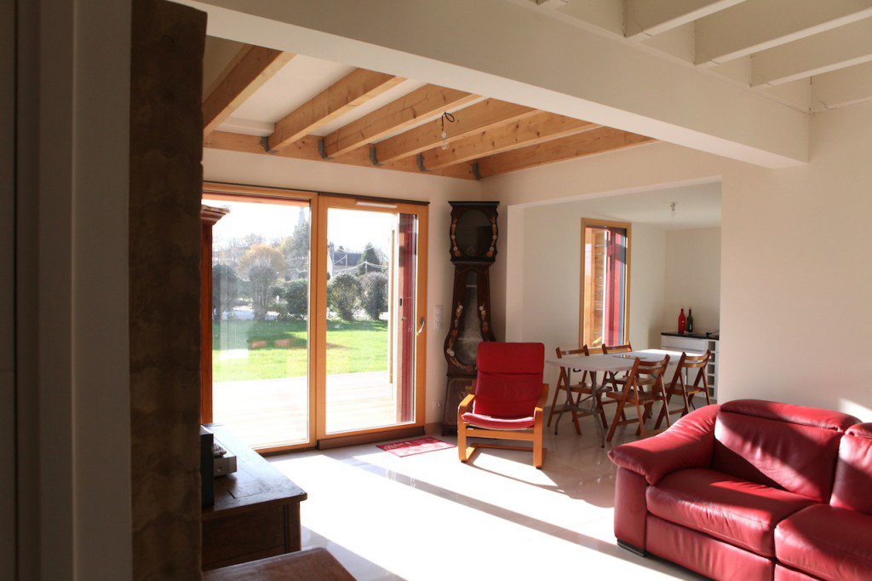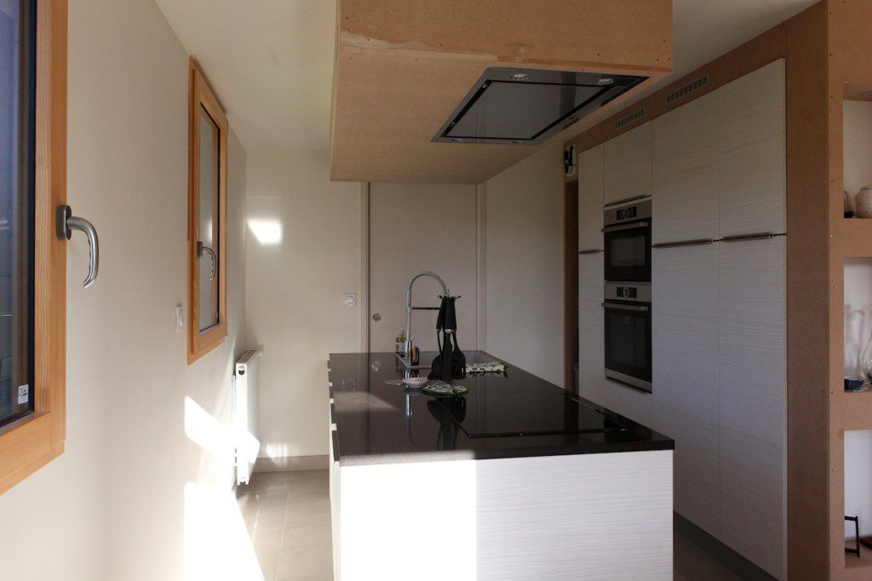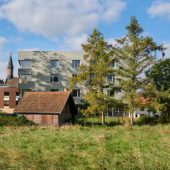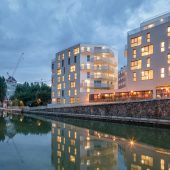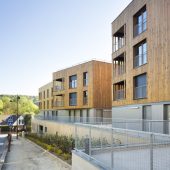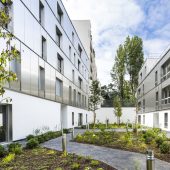This project, begun by another architect, was reworked in order to comply with RT 2012 energy regulations, starting with a combined wood and concrete frame. The plan was to build an energy efficient home in an environmentally protected area near the Sainte-Anne d’Auray Basilica – the third most important pilgrimage destination in France.
The structure comprises three parts : at the edge of the site, stands the concrete and wood frame garage and storeroom which has a low pitched roof ; the main body of the structure houses a living space and a bedroom on the ground floor and a bedroom, a bathroom and a mezzanine study in the converted loft space under a 45° pitch roof ; the kitchen and laundry room are situated in the third section which also has a low pitched roof.
To the North, the concrete wall between the garage and the main house has external Rockwool insulation covered with wood cladding. The internal wall is plastered as are all the adjoining partitions. These walls are also protected by the crawl space which has 80 mm insulation to prevent all heat transfer between the floor and the heated living space.
The concrete floor incorporates 18 cm polystyrene slabs and is covered with 56 cm EFISOL insulation. These concrete elements, as well as the plaster-tiled partition walls, increase thermal mass inside the house. The wood frame made of 145/45 uprights is insulated with cellulose wadding (ISOCELL) which is protected by a vapour shield (SIGA) fixed with wooden brackets in order to limit the use of metal in the structure.
60 mm wood fibre panels (PAVATHERM+) were fixed to the exterior of the wood frame and covered with weathered grey and red wood cladding (SIVALP). The floor of the loft space is composed of 8/20 joists with OSB panels and Fermacell which will be finished with floating parquet flooring in the bedroom and the mezzanine study and tiles in the bathroom.The roofs are made of zinc with standing seams (ANTHRA ZINC) and insulated with 300 mm Rockwool protected by a vapour shield. In the living space, air-dried clay bricks (ARGIBRIQUE) cover the part of the wall where a wood burning stove will be installed.The « solid » elements of the wood frame retain heat in winter and keep the house cool in summer. On the South facing façade, the perogola, on which a climbing plant will be trained, and slatted, sliding and latched shutters (LALLEMANT) provide shade in hot weather.
A 6 Kw heat pump, radiators, an AQUA ECO 2 thermodynamic water heater (TECH CONTROL) and a one-way airflow hygro B central ventilation system all contribute to increased thermal comfort.The lift-slide windows are in aluminium and wood (MINCO).
Two blower-door tests showed a B test result of 0.29 Q4 Pa-surf.m2/[h.m2].
With a planned energy performance of 40.4 Kwh.pe/m2 and strong thermal mass in a wood frame house built with biosourced materiels, this project demonstrates the application of bioclimatic principals in the construction of a sound, comfortable home in oceanic climate conditions which exceeds the RT 2012 standards.
By A.TYPIQUE
