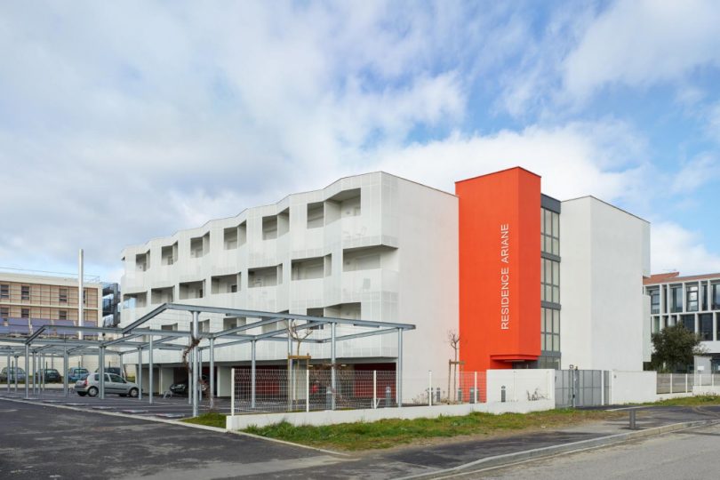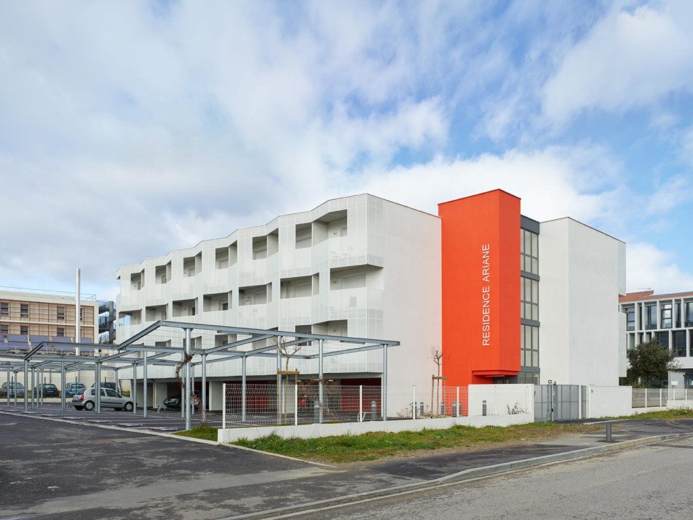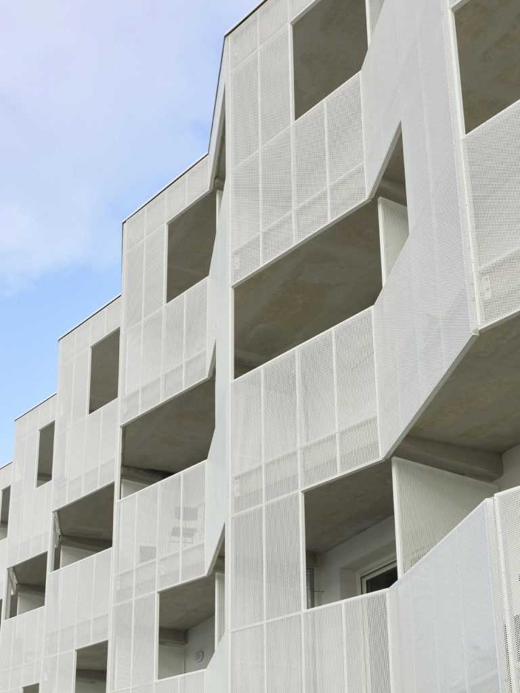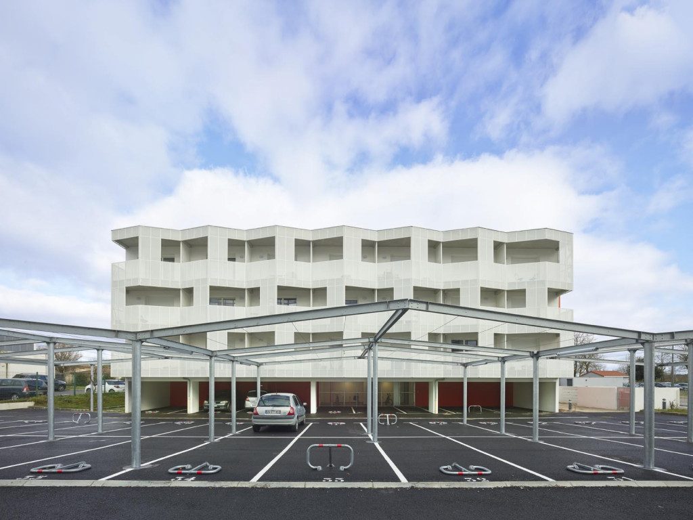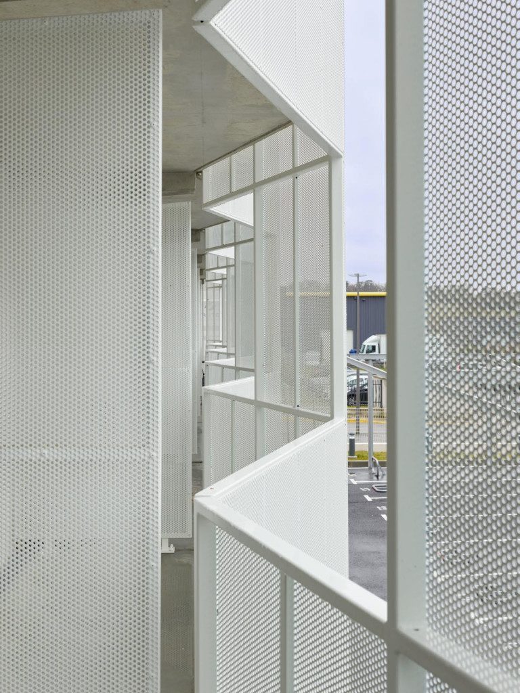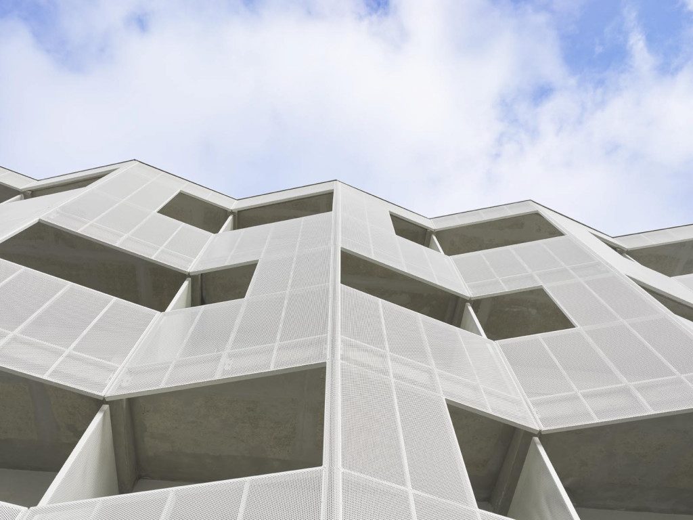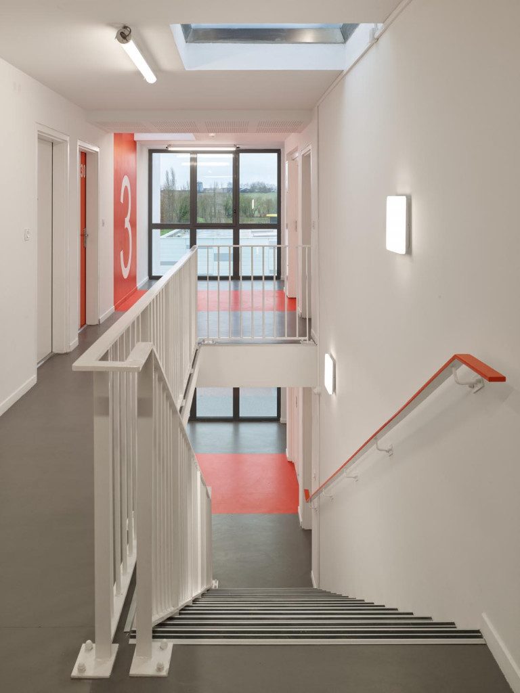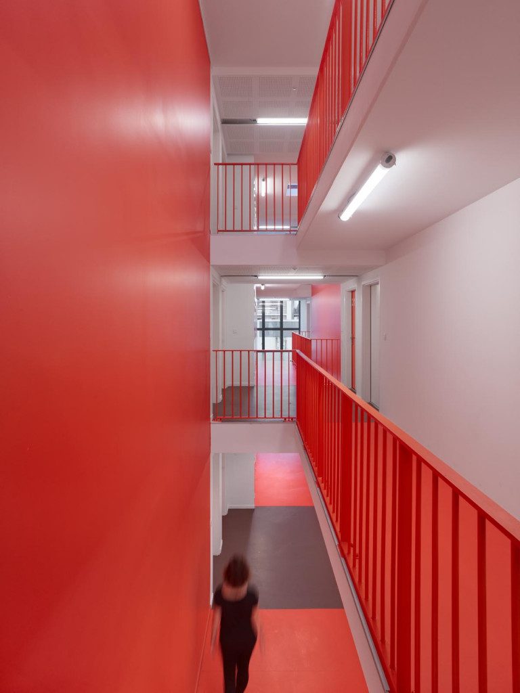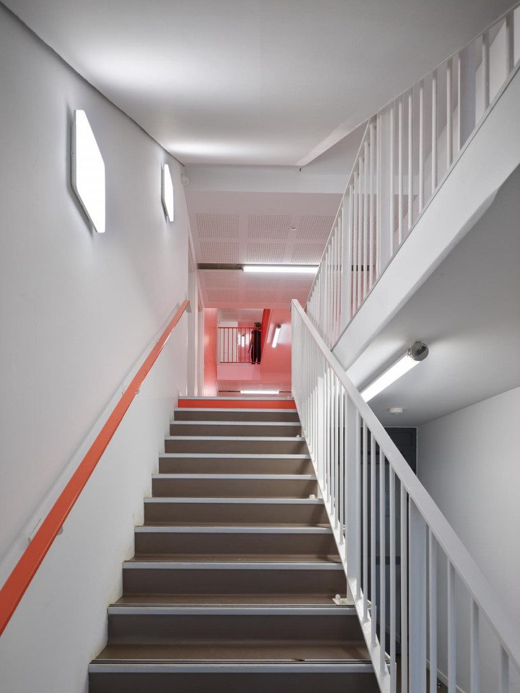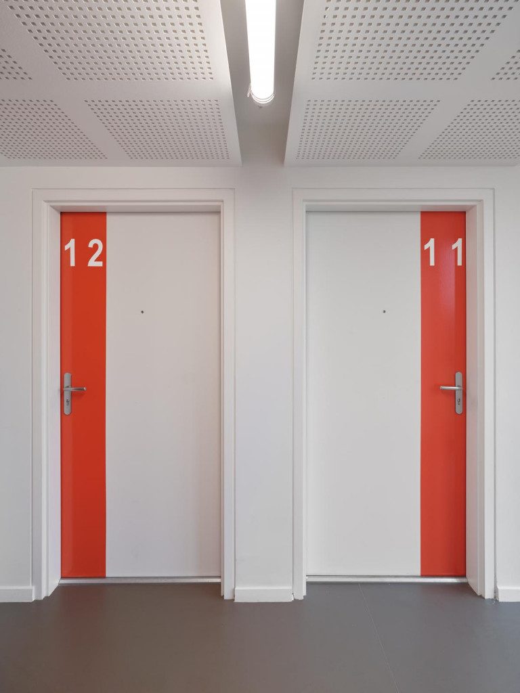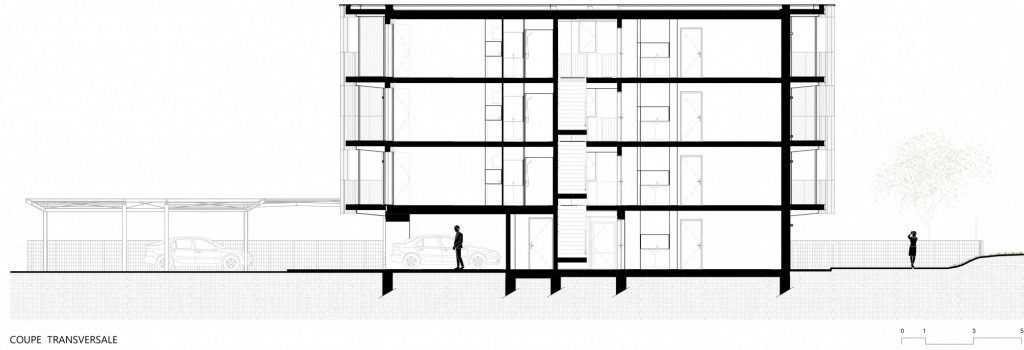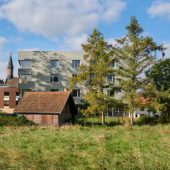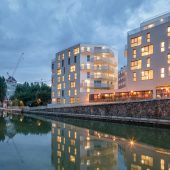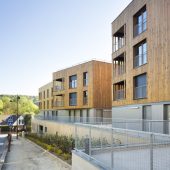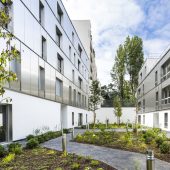The project’s objective is to create 41 new social housing units (29 studios and 12 two-room apartments) in a four-story building, with associated parking..
The Residence Ariane is located in the city of Quint-Fonsegrives, in the south-east part of the Toulouse urban agglomeration (Occitanie region, France). The site sits at the city periphery, with views out towards the surrounding countryside. The project consists of a four-story building containing 41 housing units, with exterior parking shaded by a pergola. The pergola is simply detailed, with a light-coloured metal frame and a wire rope trellis designed to accommodate climbing vegetation.
The building is composed of two volumes of apartments connected by a generously dimensioned central corridor, with balconies suspended along the exterior of each volume. A subtle lengthwise shift allows more abundant natural lighting into the central hallway and creates opportunities for views of the outside. On the ground level, mechanical and service spaces are tucked under the building along with a portion of the vehicle parking.
The Residence Ariane is defined by distinct architectural treatment of the primary and secondary facades. On its secondary facades on the street side and at the rear, the building has a discreet and sober presence, with large opaque surfaces framing the polycarbonate curtain wall of the vertical circulation. A splash of deep citrus orange marks the building entrance. At night, the uniform appearance of the front and rear is softened by the glow of the interior hallways.
By contrast, the long sides of the building, its primary facades, play out as a composition of carved forms. Balconies run the entire length of the building, following a chevron pattern that gives depth and rhythm to the façade. They are clad in perforated metal panels, powder-coated in white, from which openings are cut out to provide a “window” for each apartment.
Each building element is thereby distinguished in its material expression: solidity and opacity for the housing units, diffuseness and luminosity for the interior circulation, origami-like lightness for the balconies.
Materials: metal, concrete, light-coloured render, polycarbonate curtain walls, and balcony façades in perforated powder coated metal.
By TAILLANDIER ARCHITECTES ASSOCIES
