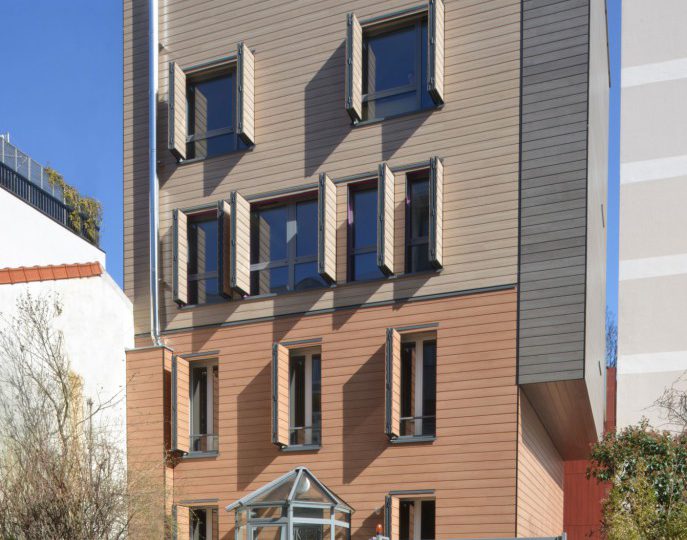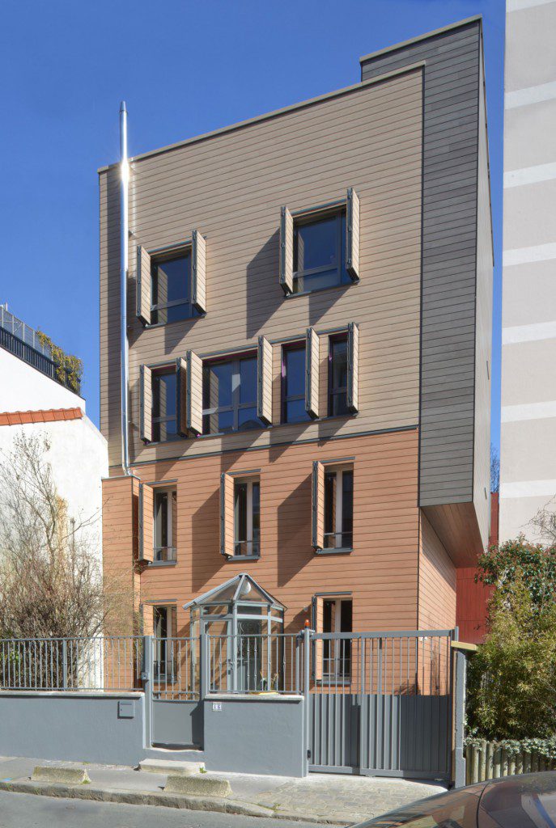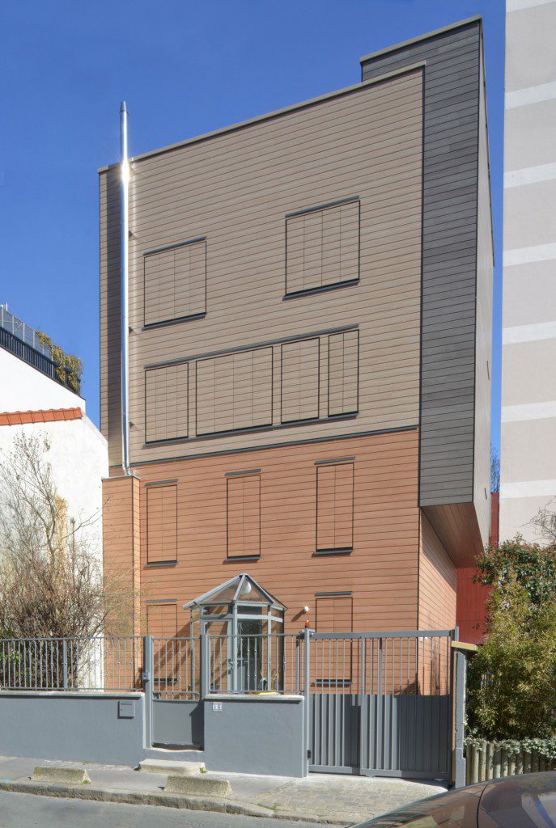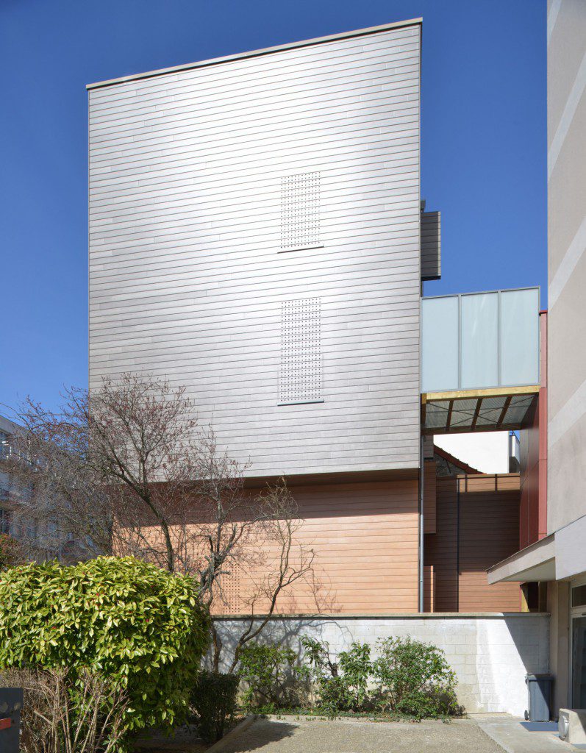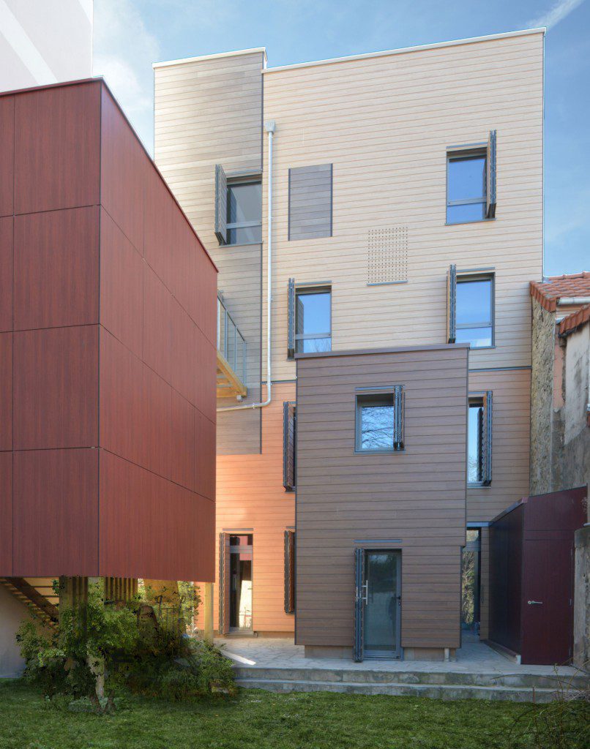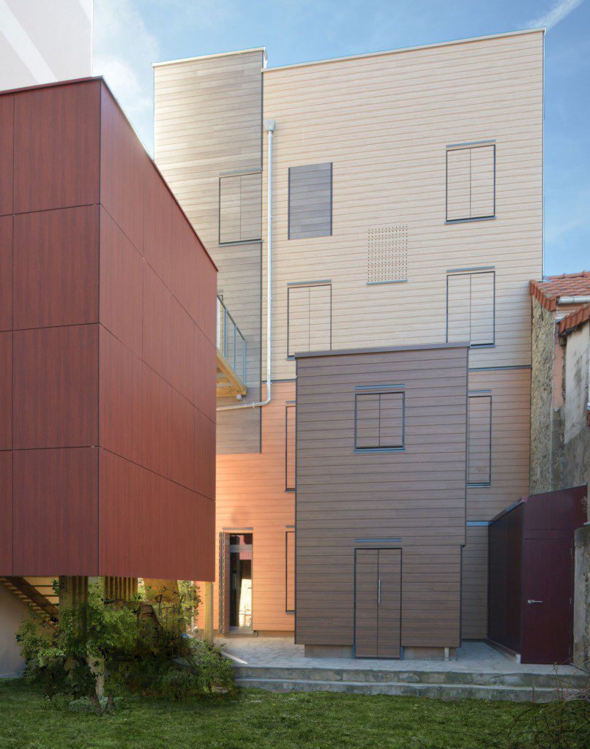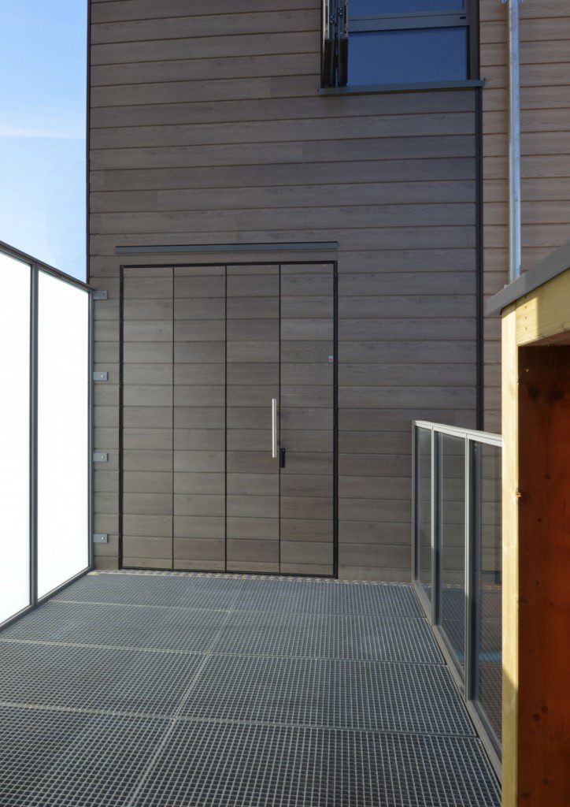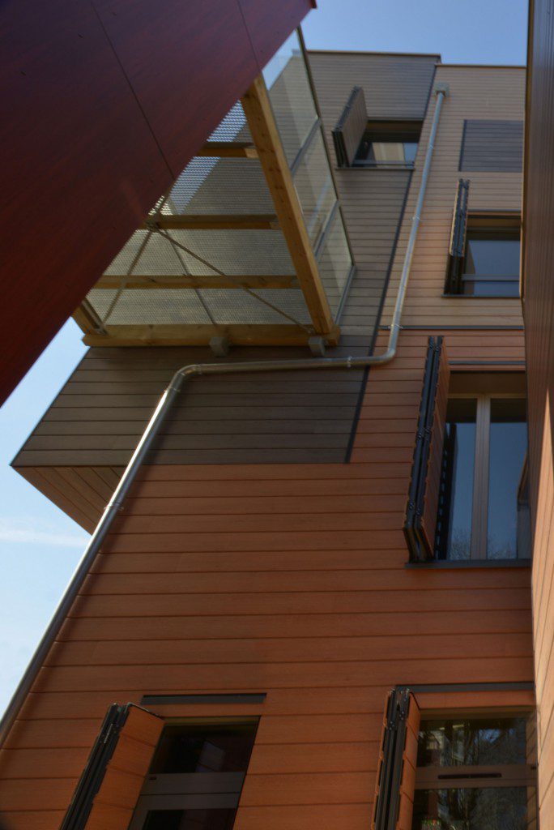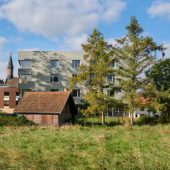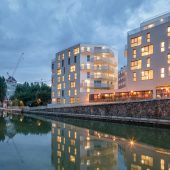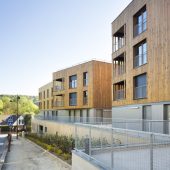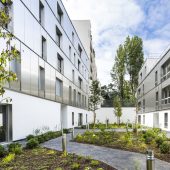Located in the Paris suburb, dense urban area, the rehabilitation – rising of this town house is a private individual housing program creating two independent duplex. The building, a true “architectural object” was designed as an urban signal box, noticed by the neighborhood. The attic of the original house was demolished in order to lighten the structure and allow its raising with two additional levels with panoramic roof terrace. This wooden structure of an equivalent weight as the demolished masonry, has kept the existing foundations. In addition, the choice of this type of construction, dry and fast (6 months) contribute to better management of site constraints and project (planning, access,). From the street, the upper levels are over-width, strict application of town planning rules, which is also the result of an architectural work of “boxes”. Several simple volumes revolve around the body of the original building: exterior staircase, elevation, anterior extension, access to the basement… Inside, ground floor and first floor make one apartment, which benefited from a complete renovation and insulation from the outside to improve the thermal performance of the existing. The second and third level, second apartment, brand new, has a separate entrance via a staircase located in the garden at the rear of the building. The set was dressed with a composite clapboard siding, the different tones underline the traces of the old building and the different boxes. The choice of the composite material ensures durability of color and requires no maintenance. Finally, the sliding foldable flaps have been the subject of a working detail particular: they are fully integrated in the design of the different facades as made of the same material and in the continuity of the game boxes volume work.
By MENGEOT & ASSOCIES
