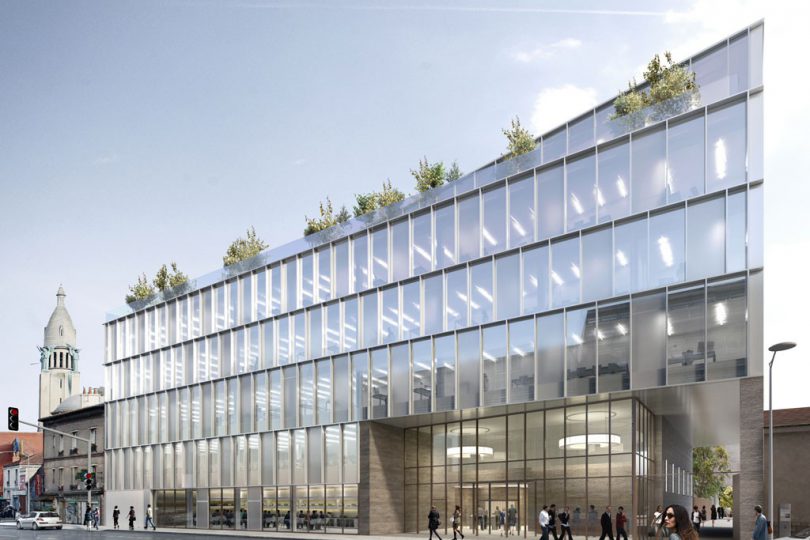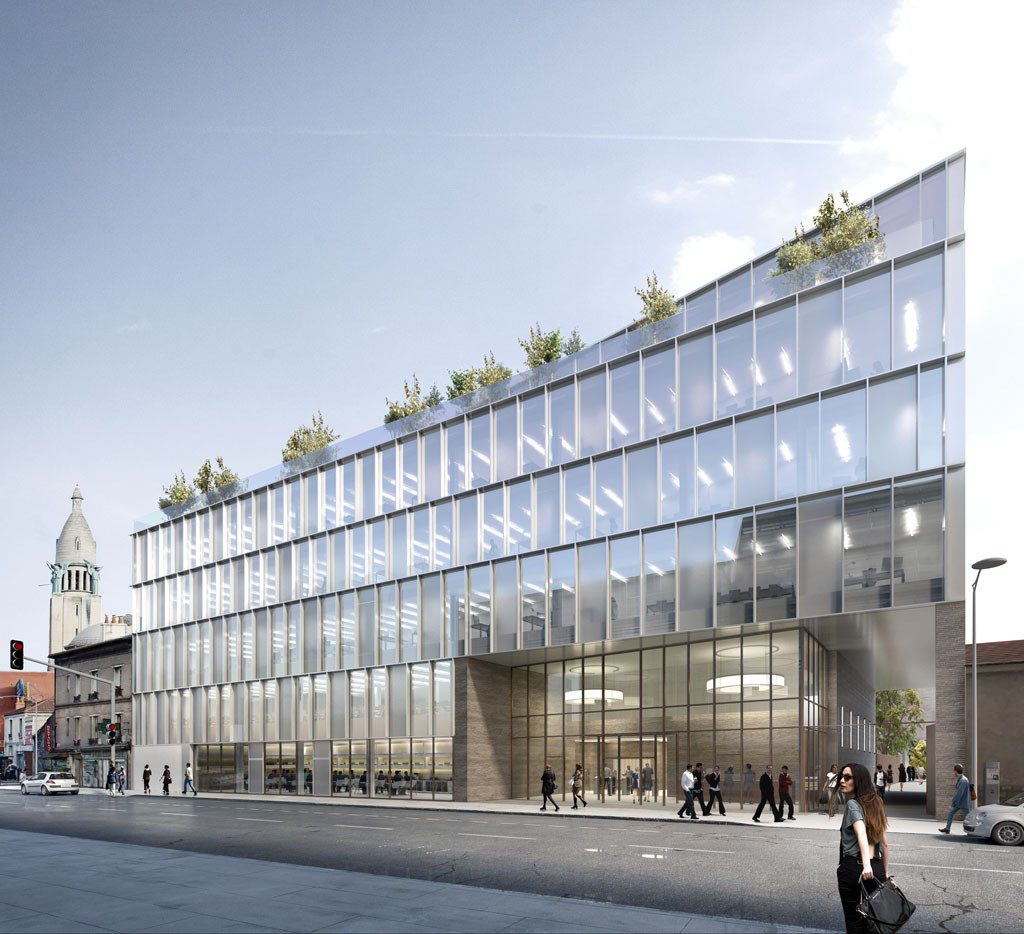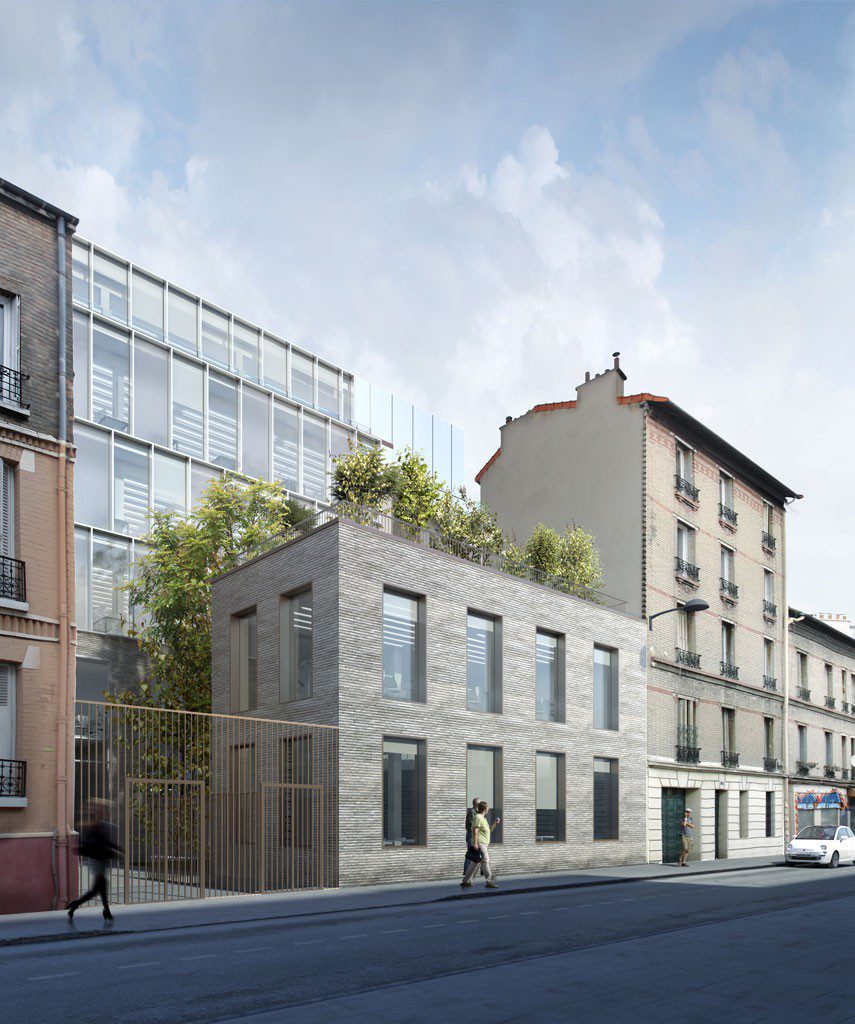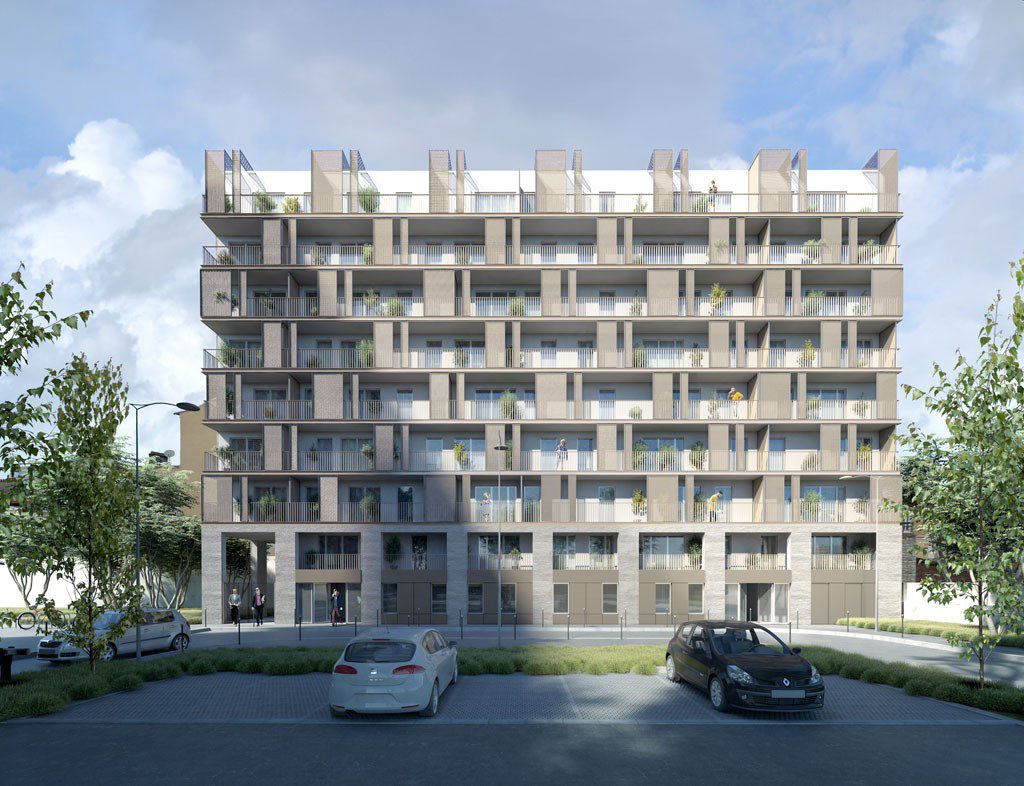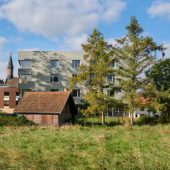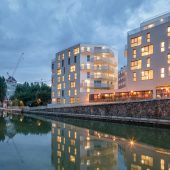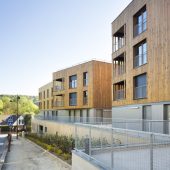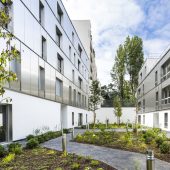The project includes a mixed-use building complex with offices, housing (including social housing) and catering areas on the ground floor.
Our agency will certainly move in these offices after building.
Project designed in collaboration with WaW Architectes and SLH (Engineering)
Pictures © WaW Architectes
By SLA Architecture
