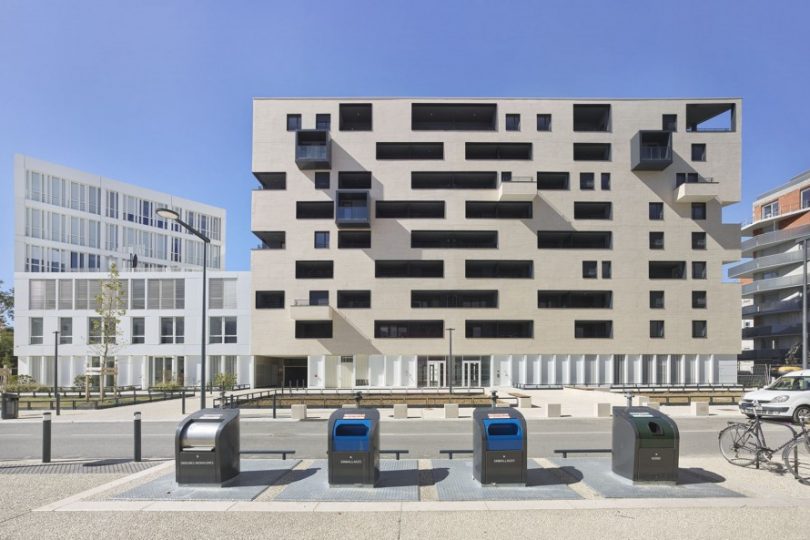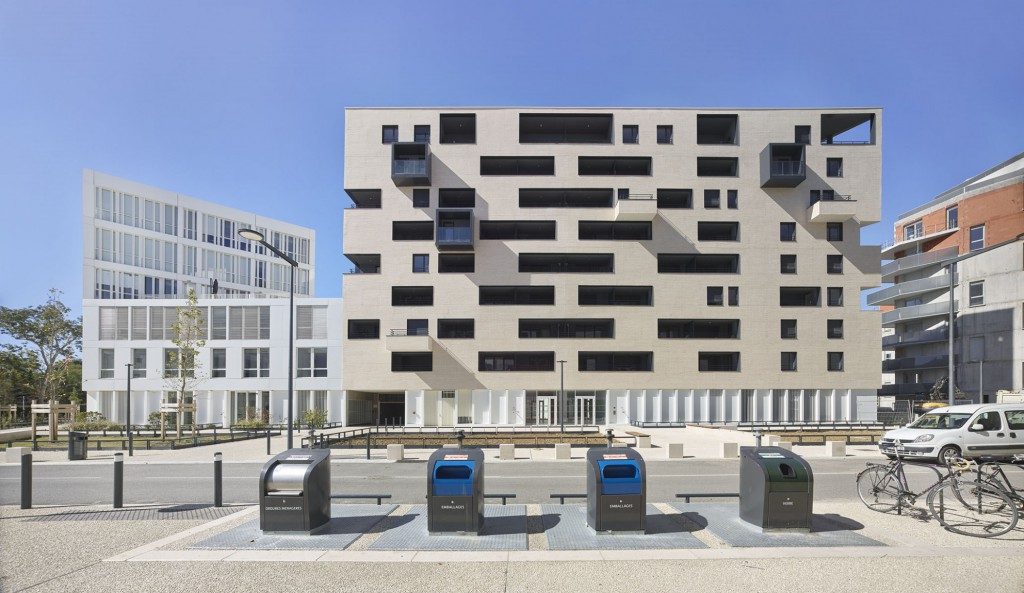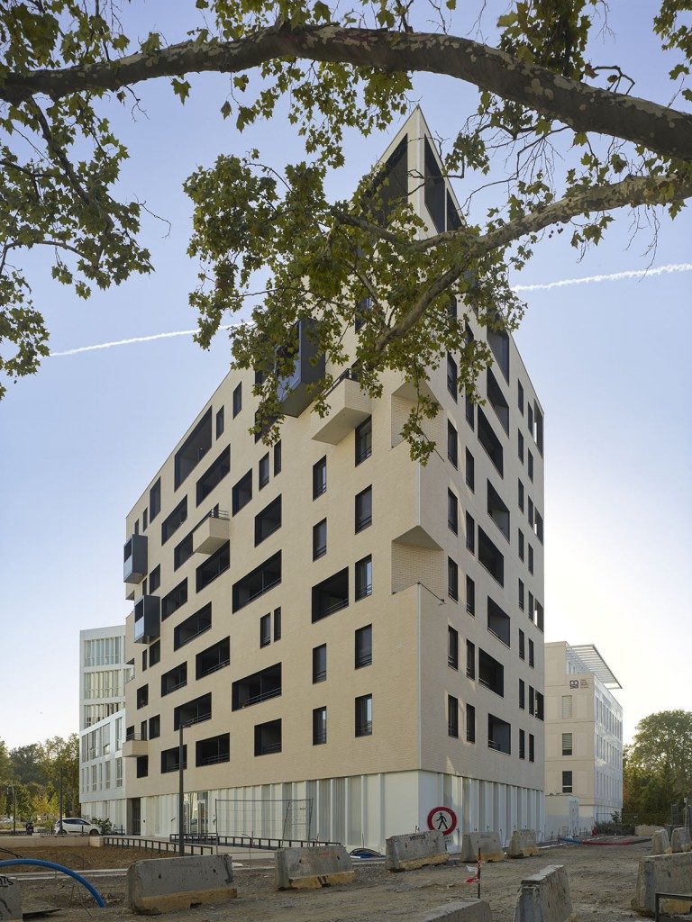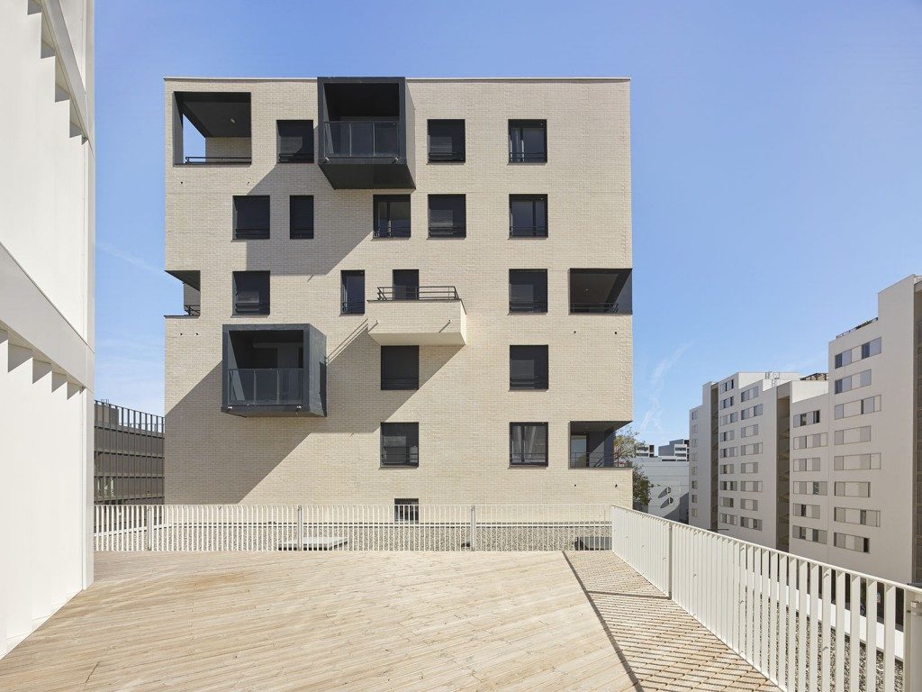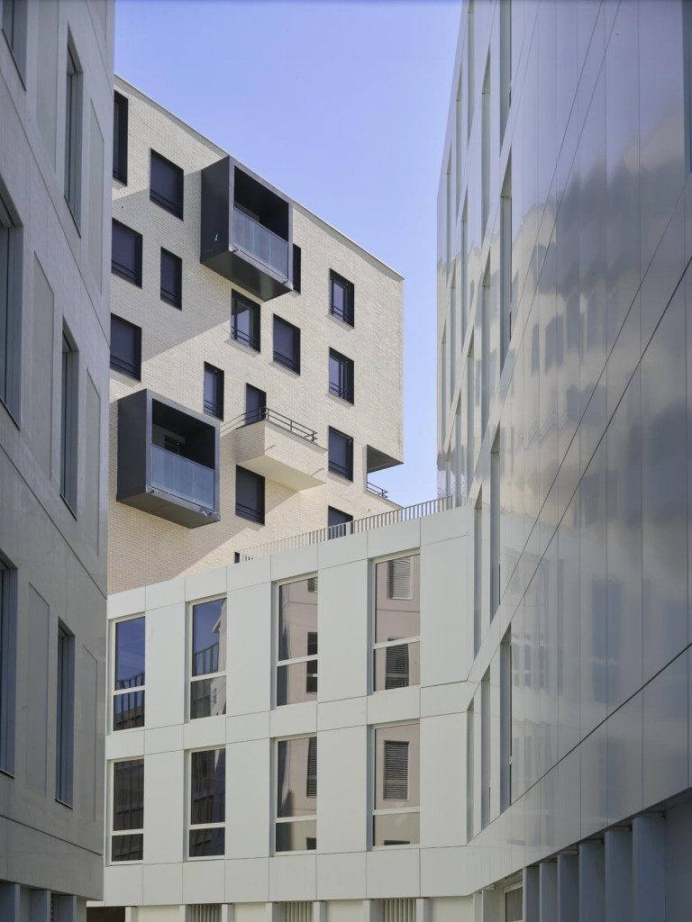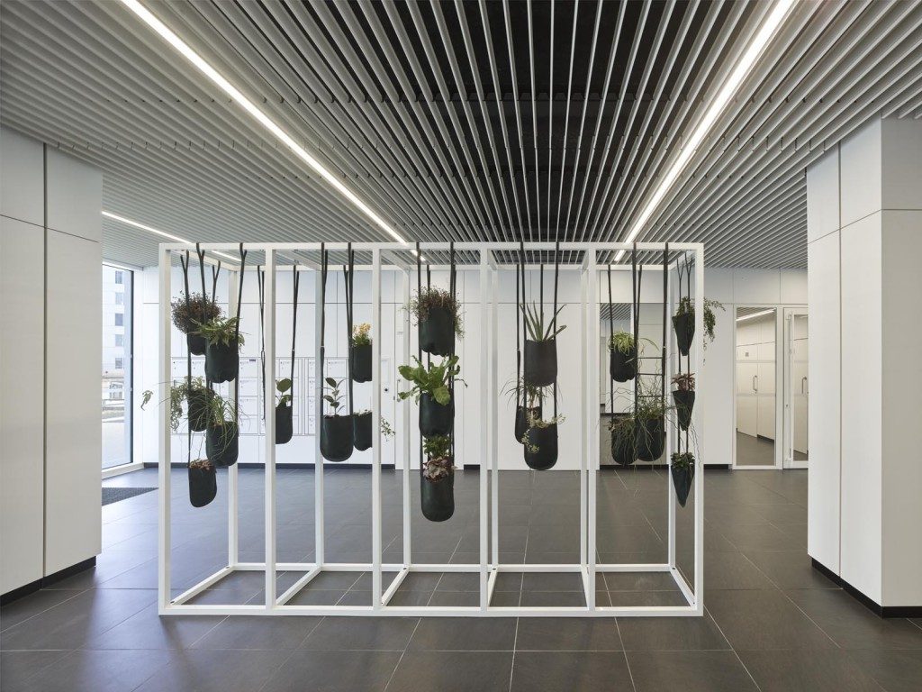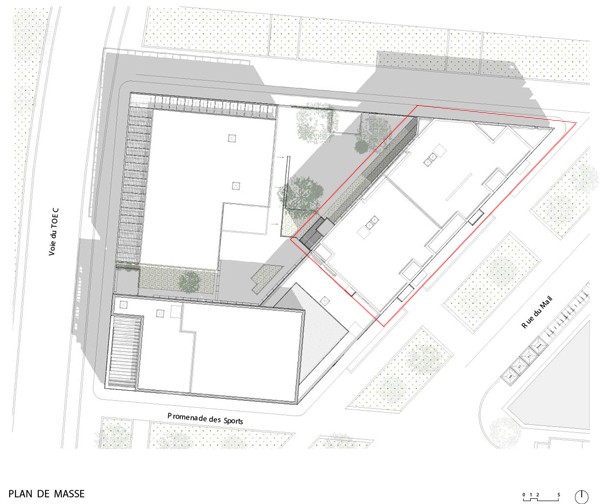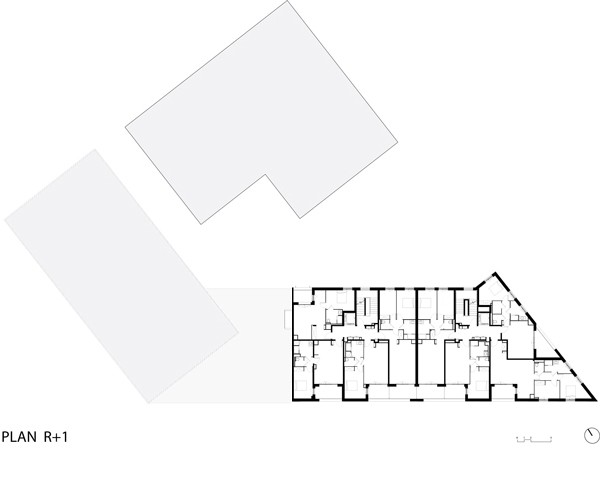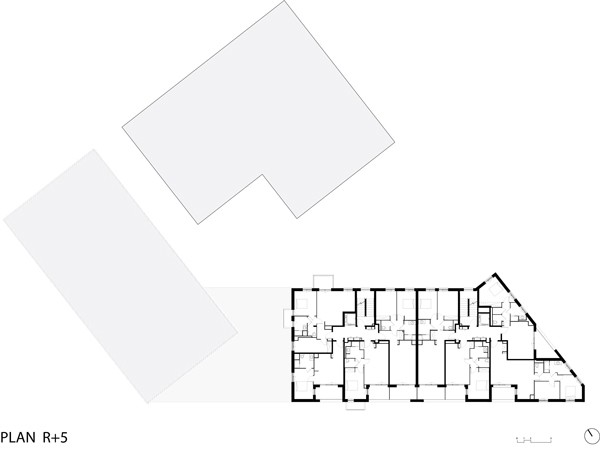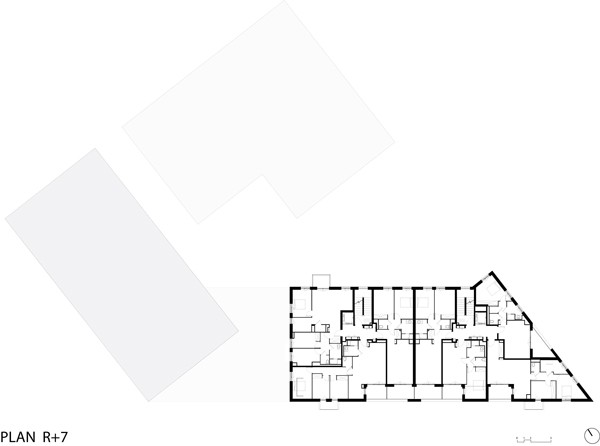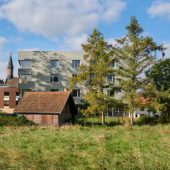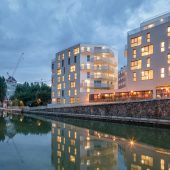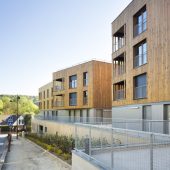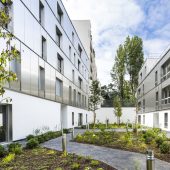Client : Bouygues Immobilier
The project consists of the construction of a multifamily residential building on parcel 1.3 of the newly developed “La Cartoucherie” eco-district in Toulouse, France.
“L’Empreinte” is a multifamily residence with a strong material character, defined by the light beige bricks that clad its externally insulated façade. Brick is a durable material that is deeply rooted in the architectural history of Toulouse. Nine stories tall and housing 57 apartments, the project takes on the character of a monolith that has been carved out in places to create shaded loggias. The inside of each loggia is finished with smooth render, contrasting with the brick exterior. Balconies and bow-windows add to the rhythm of the façades.
Controlling indoor thermal comfort in summer is a key design issue for residential buildings that do not use mechanical air conditioning. The building is wrapped with high performing external insulation that drastically reduces unwanted heat loss and gain due to thermal bridging. Solar heat gain is also controlled by the choice of window treatments and by the use of light, reflective colours in the exterior cladding. Temperature swings are further moderated by the thermal mass of the concrete floor slabs and party walls. The concrete stores the sun’s energy in winter and releases excess heat during the relatively cooler night-time temperatures in summer.
About “La Cartoucherie” :
“La Cartoucherie”, as a flagship urban development project for the city of Toulouse, aspires to reconcile urban density with sustainable development, enabling its inhabitants to enjoy an innovative, collaborative and environmentally responsible way of life. Spread over 33 hectares (81 acres), the development zone is located at the threshold between the city centre and the outer suburbs of Toulouse. Parcel 1.3 is well-situated to take advantage of the urban links that connect this new eco-neighbourhood with the surrounding city.
Covering 2 949 m² (31,700 ft²), the parcel 1.3 also provides 96 parking spaces.
By TAILLANDIER ARCHITECTES ASSOCIES
