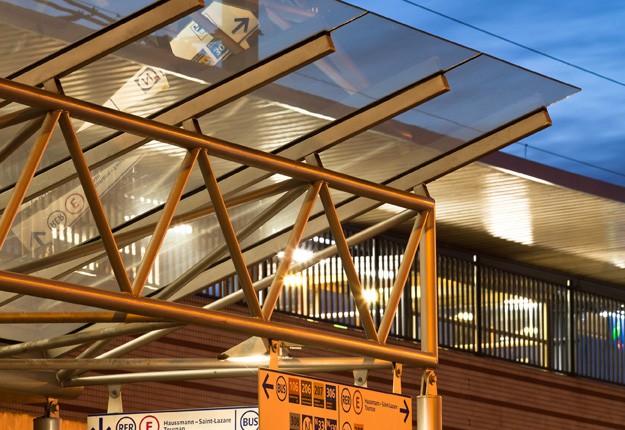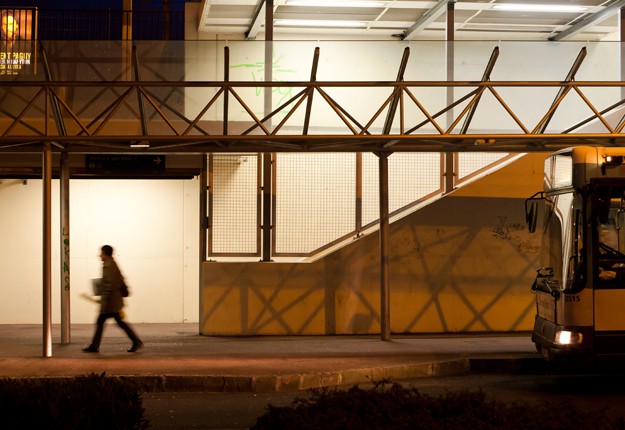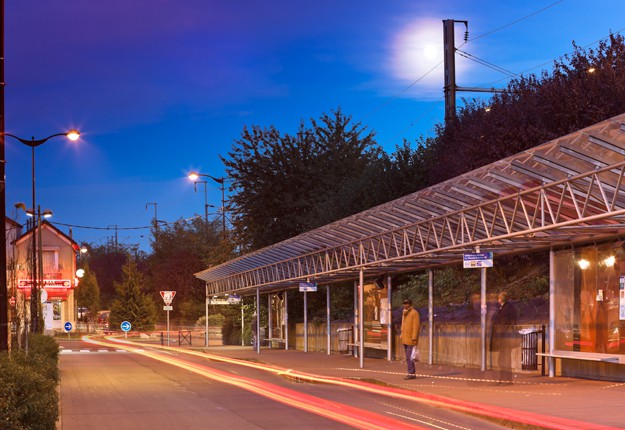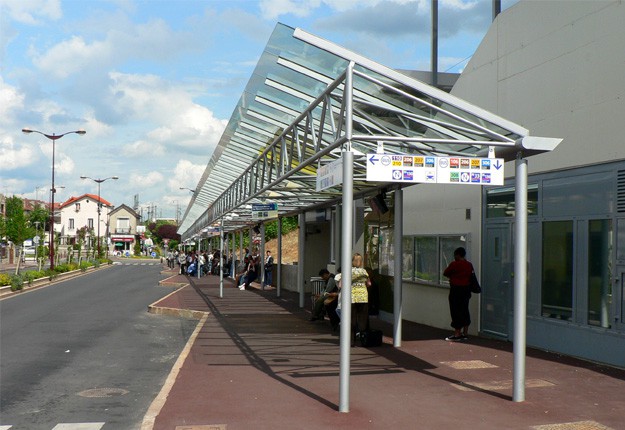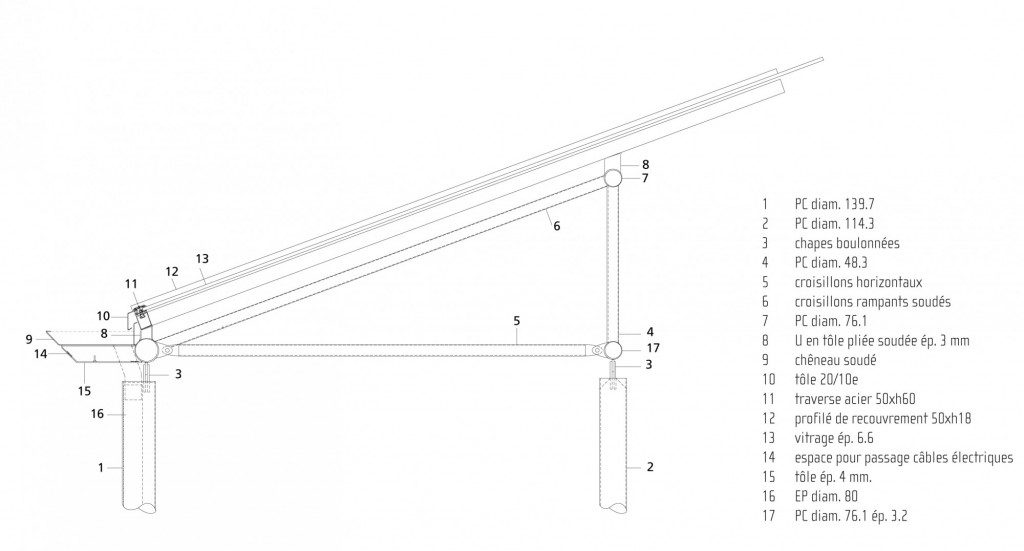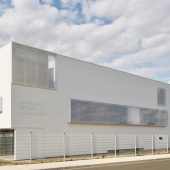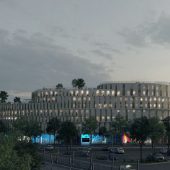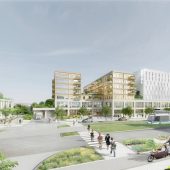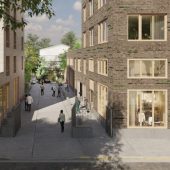The program concerns the construction of a cover structure for a bus terminal with management of waiting areas for passengers. It is connected to the existing train station to form a real multimodal transit hub. The site is characterized by the presence of a planted slope between the railway line and the bus station that materializes the limit of the project area. This important landscape element is closely related to the new building that, with its fully glazed roof and its steel frame, recalls a sort of glasshouse.
Five shelters for travelers are arranged below the long roof, in correspondence of the bus waiting areas. Colored glass panels are placed on the roof and behind the seat to make more visible these areas along the sidewalk. On the other hand they provide also the sun protection during the summer. In the night, with an appropriate lighting, they become important graphic elements for the urban image of the project. Wandering, waiting and meeting can be held here in a pleasant space characterized by changing colors during the day and the seasons.
By ATELIER TARABUSI ARCHITECTURE
