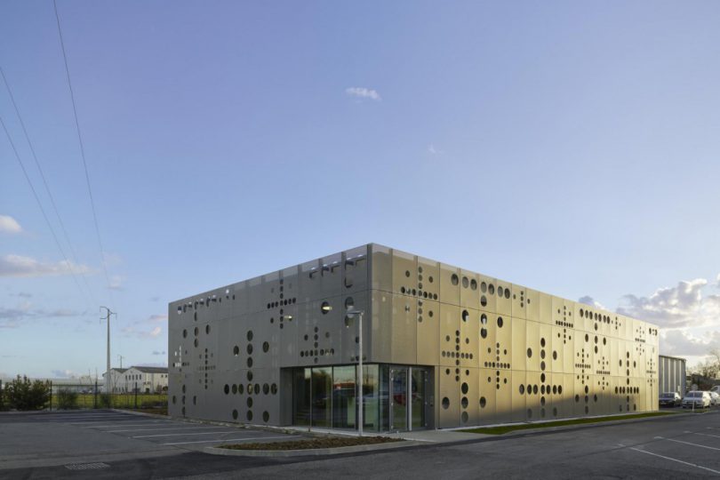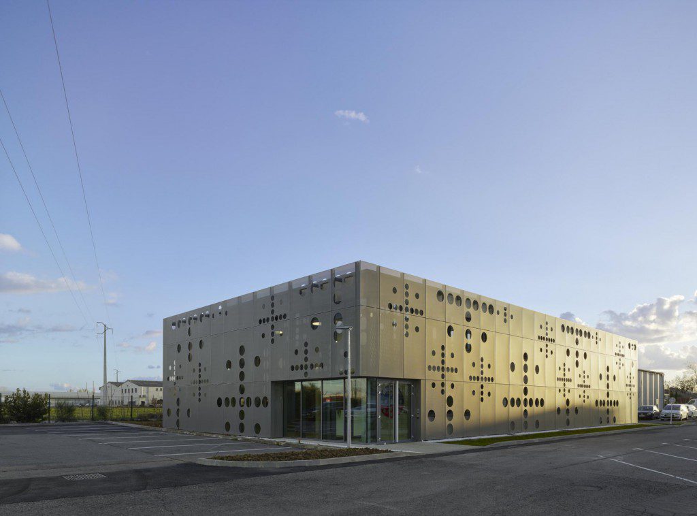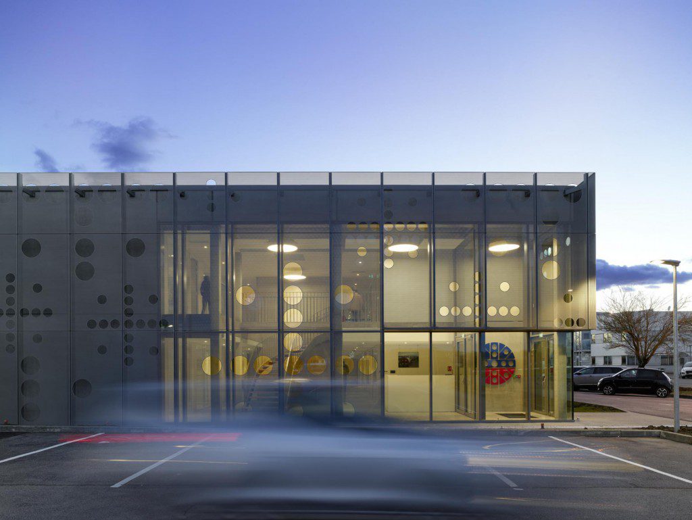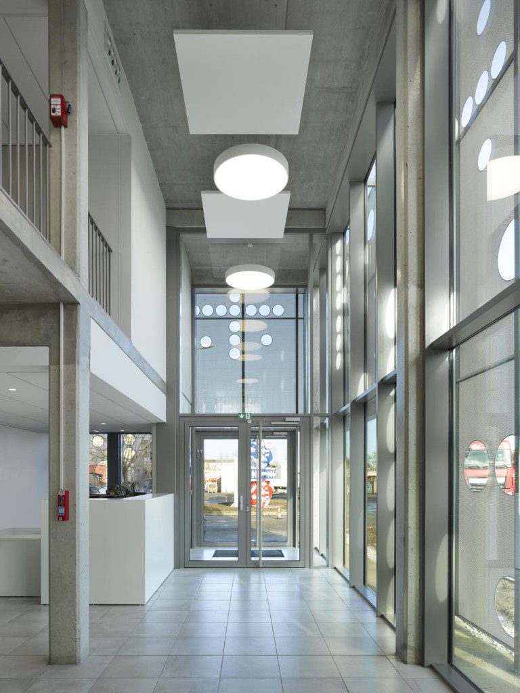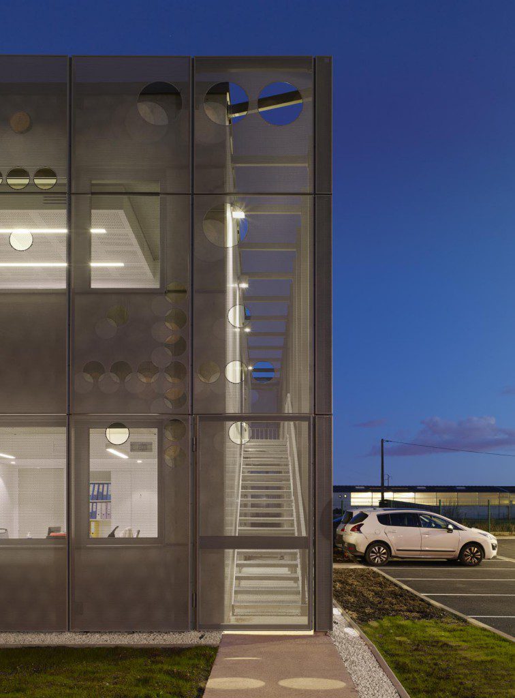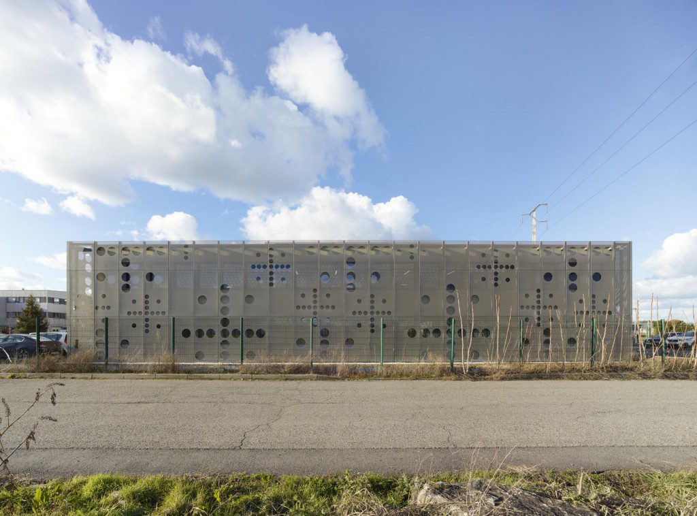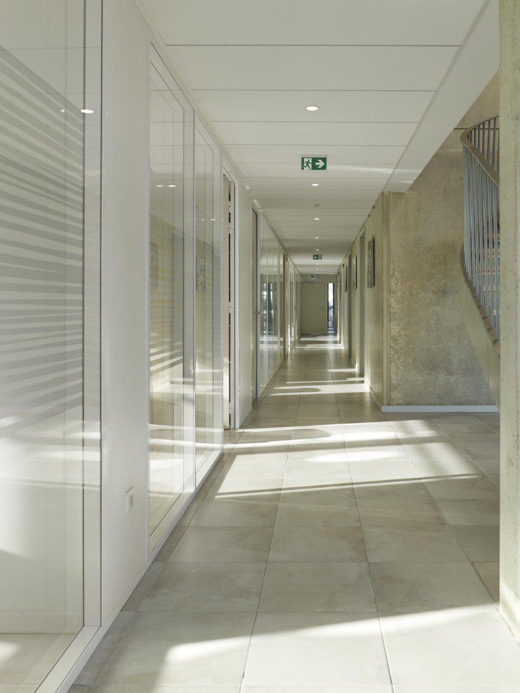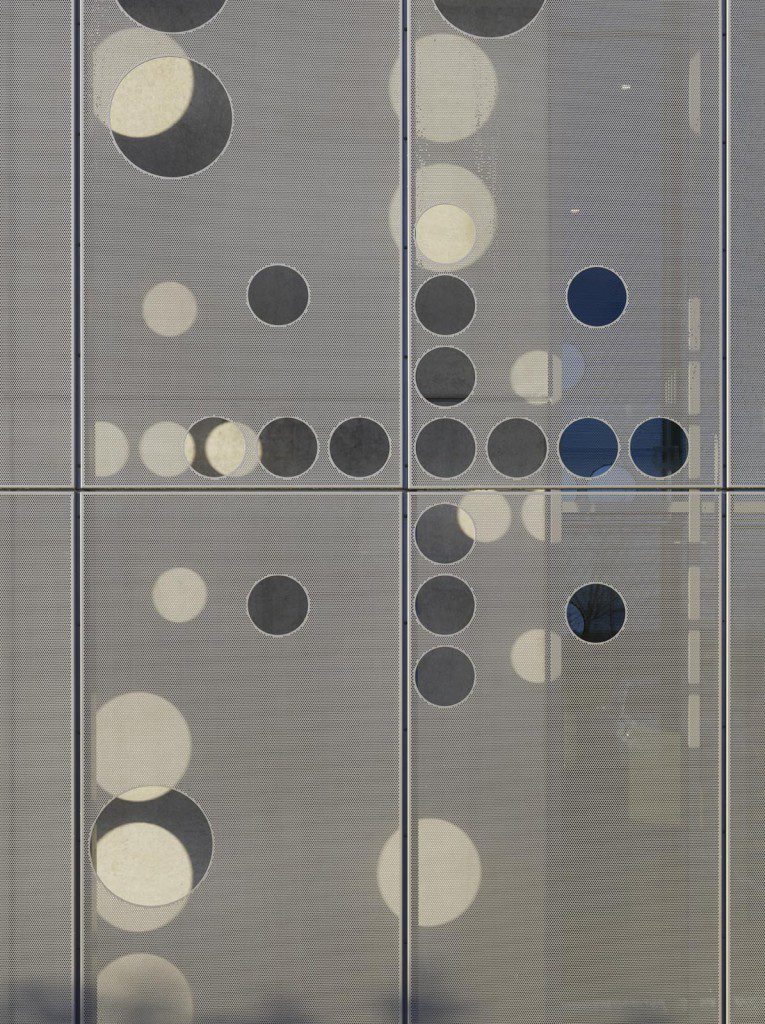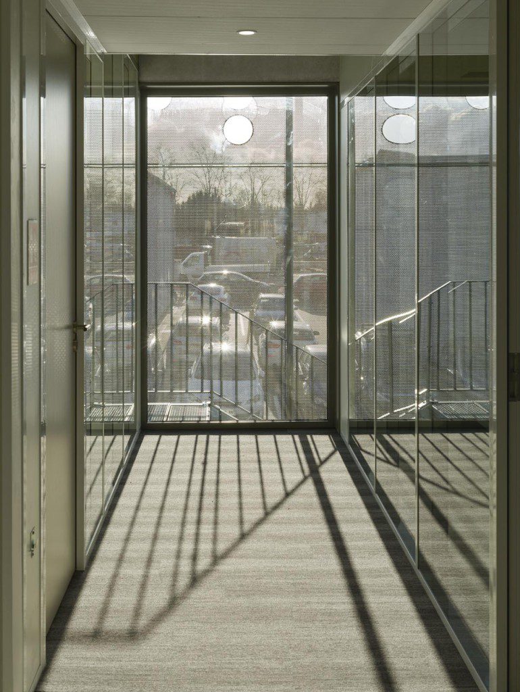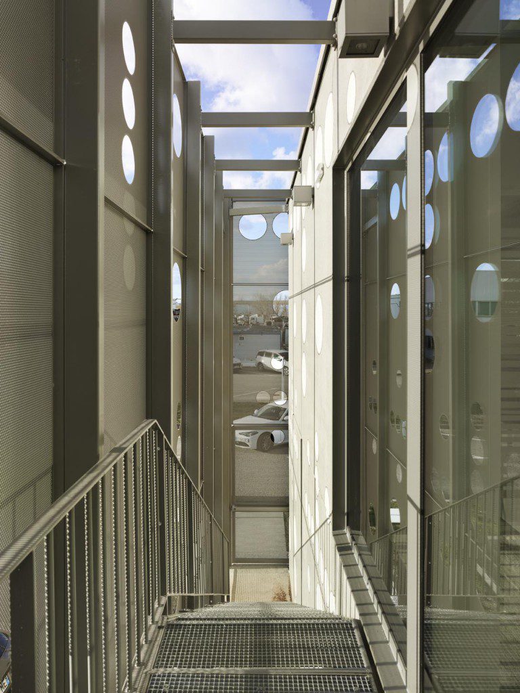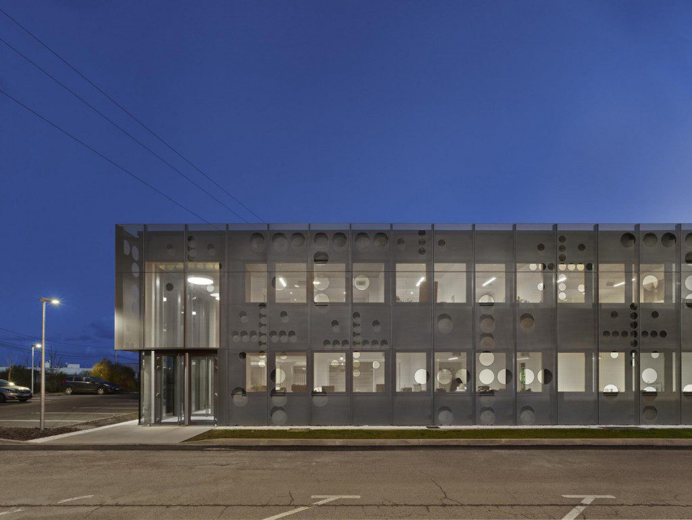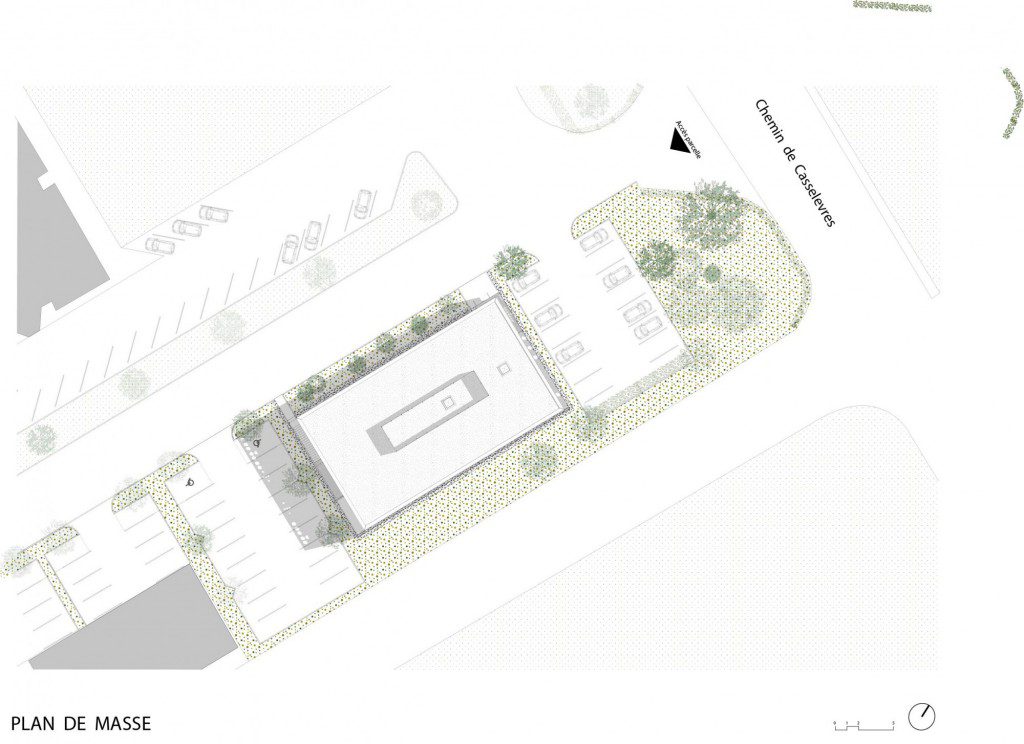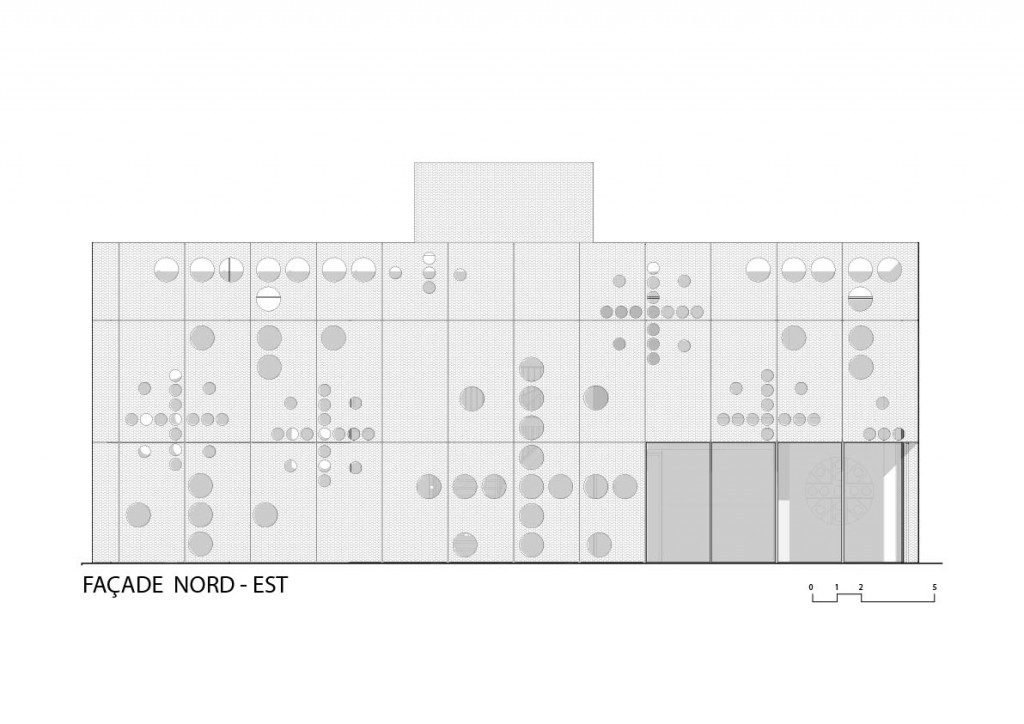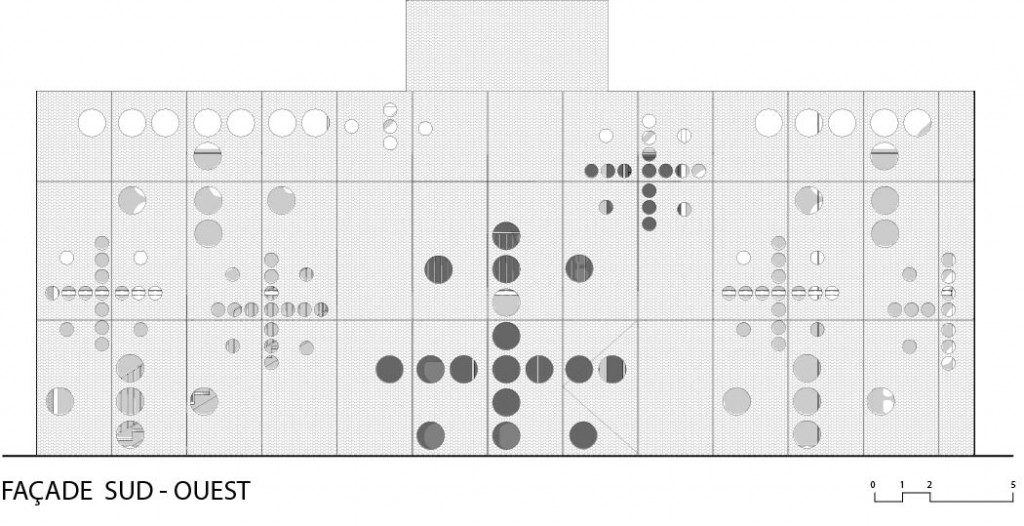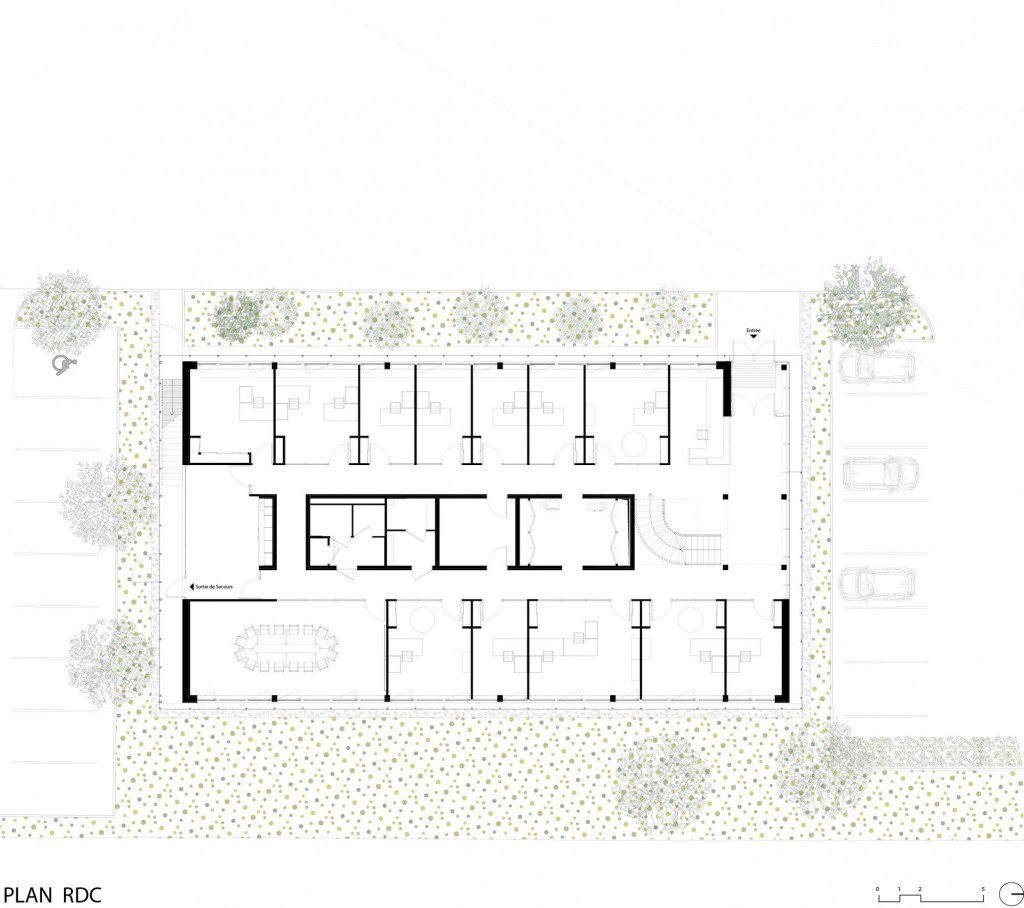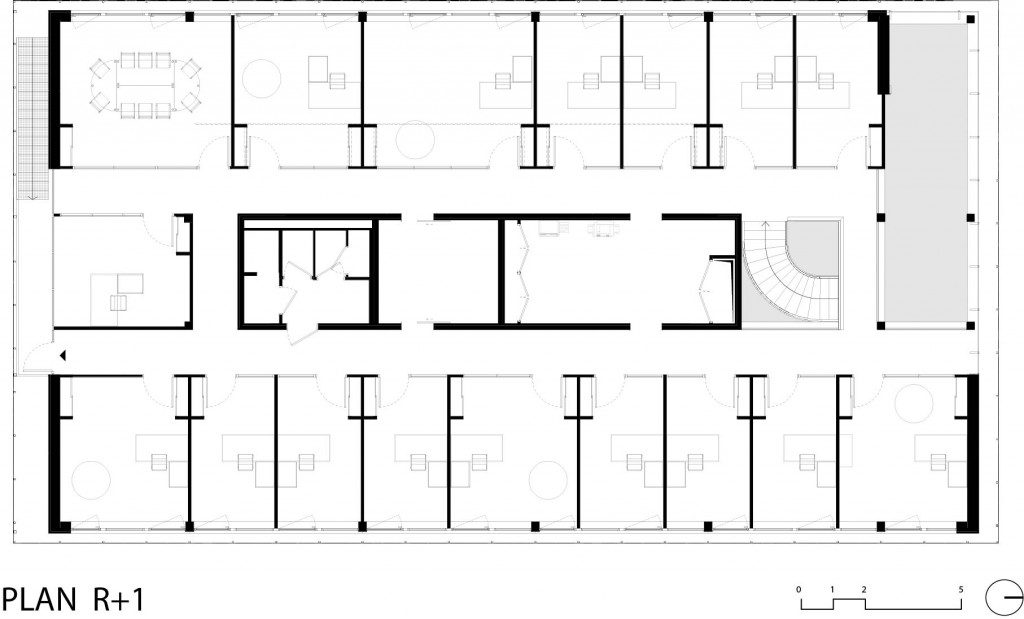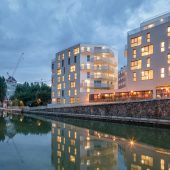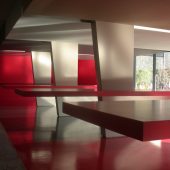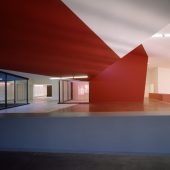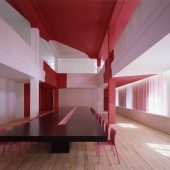The project: create new headquarters for Bessac, an international company specialized in tunnel, microtunnel and underground engineering.
To take up this task, Taillandier Architectes Associés developed an innovative solution inspired by the client firm’s identity based on four main orientations: rationality, materiality, perforation and light.
Located in Saint Jory in the Occitanie region, the building is implemented on the south-east corner of the plot and replaces the pre-existing provisional offices. The volume of the structure is voluntarily sober in order to improve its inherent efficiency, spatial quality and visual simplicity.
The entrance of the building is composed of a double-height hallway and a specific treatment on the façade, to make it directly recognizable from the main entrance of the plot. The building is also aligned with the main access, with green parking lots on both sides.
The project draws its strength from a visual and volumetric simplicity. It takes the form of a rectangular parallelepiped around which revolves a system of facades, combining an insulated pre-wall with aluminium carpentry. This composition generates a veil composed of a perforated metallic cladding covering the facades with a unique design. This work simultaneously provides thermic comfort, graphic harmony and visual identity to the structure. The circular and cross-shaped perforations made on the facade are an abstraction of the head of the tunnel boring machine developed by Bessac. Hence, after the conception of the façade pattern, the company decided to change its logo accordingly.
Inside the building, offices and meeting rooms are designed around a central core made of brut concrete, which contains technical closets, toilets, and an area dedicated to storage and reprography. The office spaces are partitioned by glass walls in order to let naturel light penetrate into the heart of the building.
This project was managed through a Building Information Modelling (BIM) process, matching the innovative and technical ambitions of Bessac. Throughout the project, the 3D modelling offered a precious tool in decision-making. It was possible to overlay the architectural model with the technical models, and as such anticipate many issues during the construction process.
By TAILLANDIER ARCHITECTES ASSOCIES
