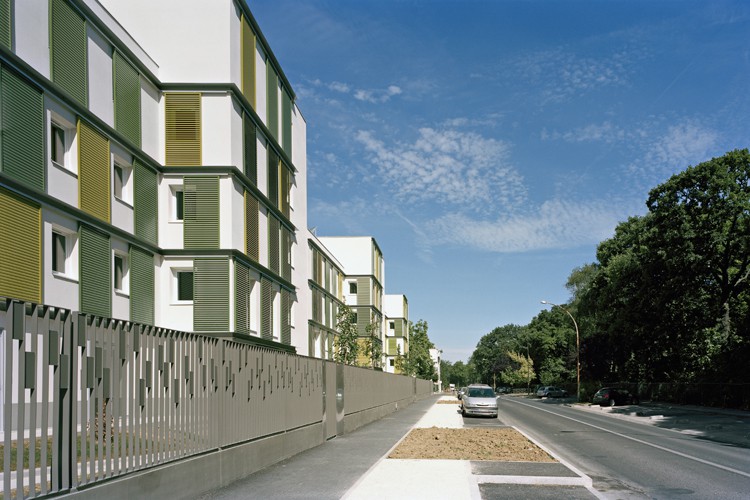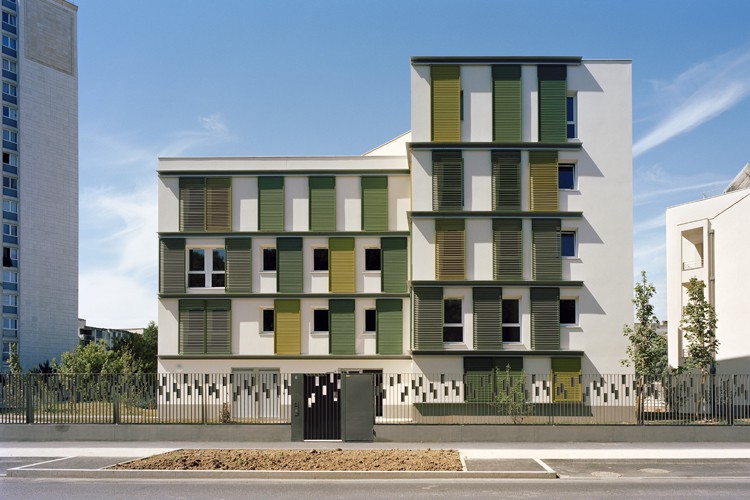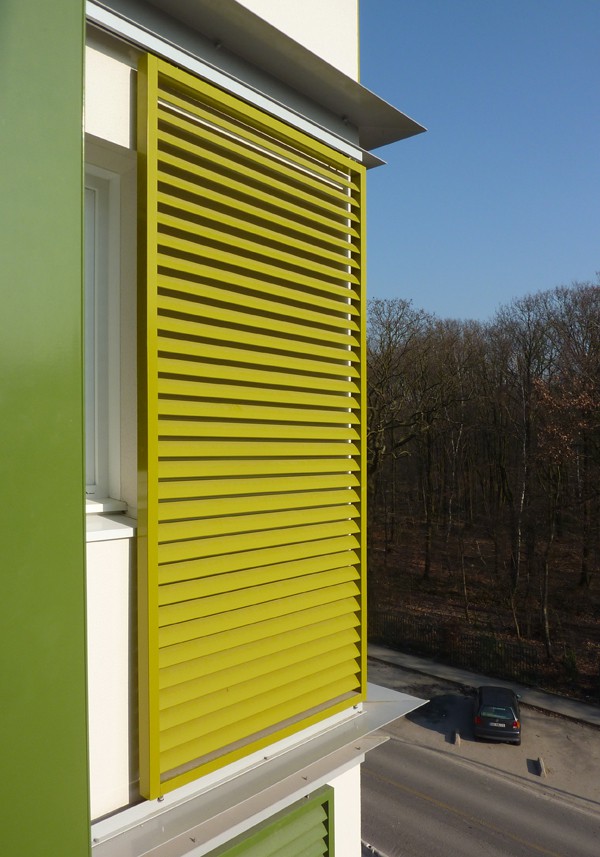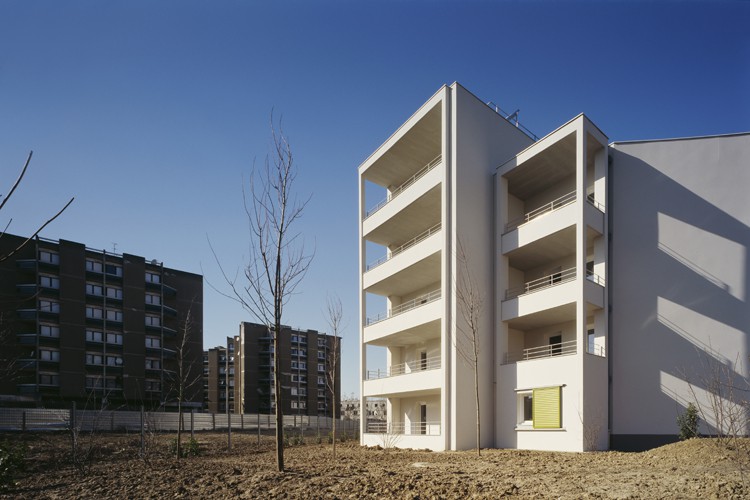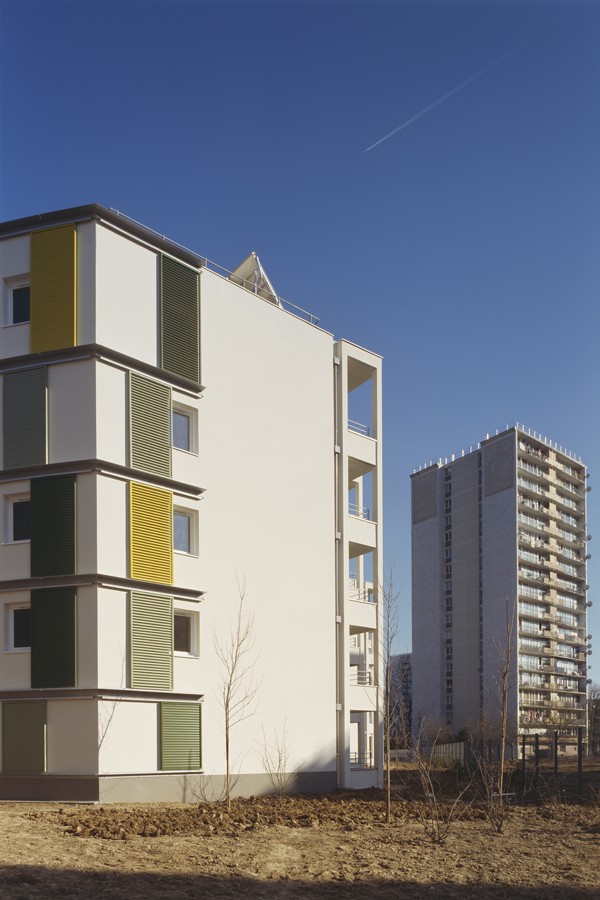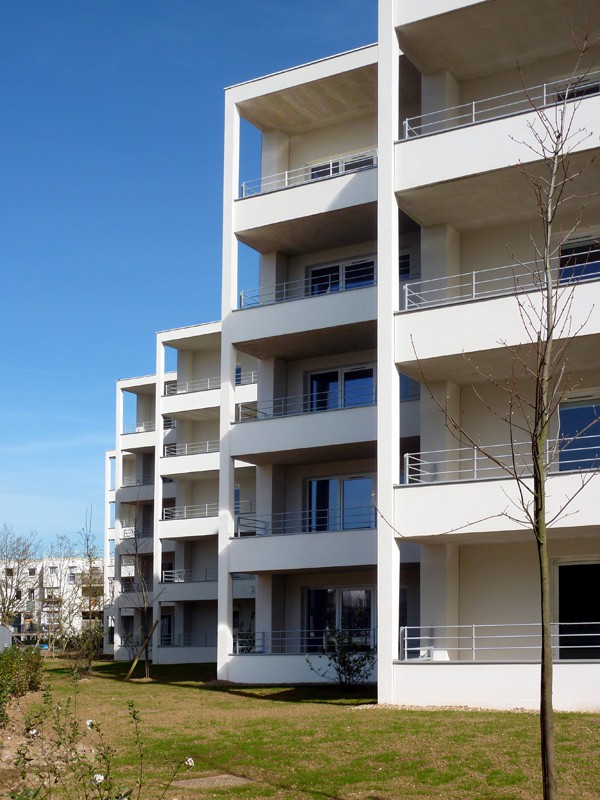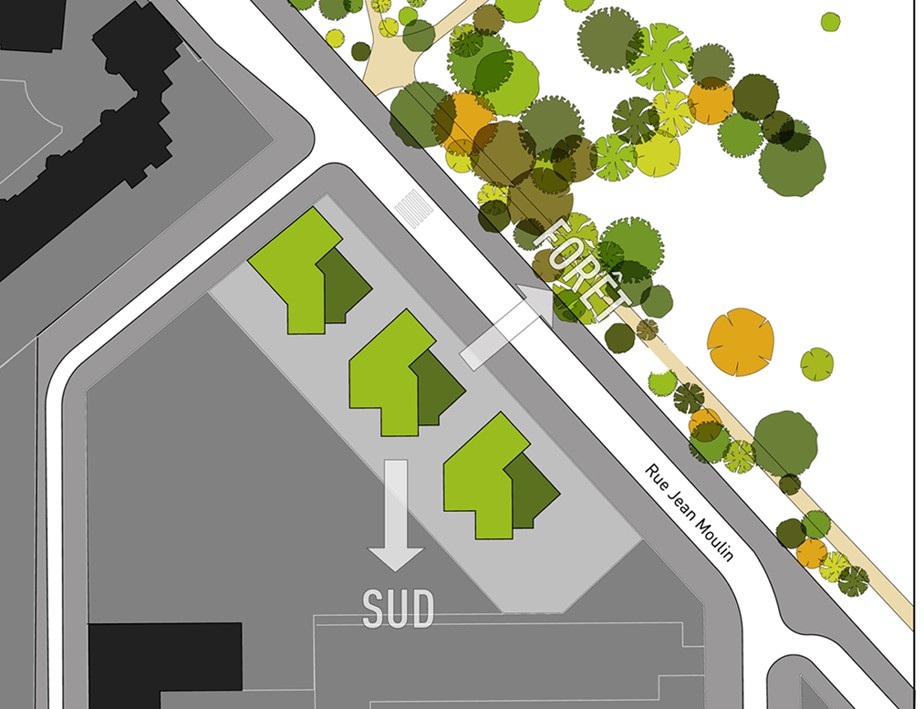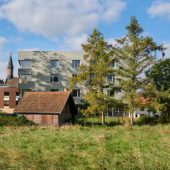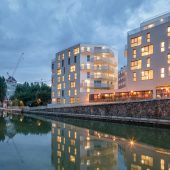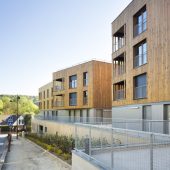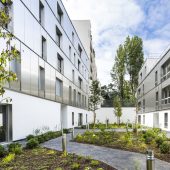The buildings are located in Clichy-sous-Bois, a Parisian suburban area, and make part of the overall urban renovation masterplan of Clichy-Montfermeil.
The site presents great contrasts, tall council blocks built in the 60s on one side and the Bondy’s forest on the other. The project site being precisely on the limit between these two, the forest and the council blocks, draws the project to resolve the transition enhancing these components and strengthening their relationship in a positive way.
The result is a project that creates a strong bond between the city and the wild land for the residents to make the most of this unique location, enjoying the substantial green space in front of their apartments. The forest filters the site through the void spaces created by building demolitions generating a gradual transition between built and green environment.
The three blocks are oriented in order to make the most of the forest views and to award the apartments with the best south orientation to make the most of natural sunlight. Optimal orientation has been the fundamental principle of the design since the very first project sketches.
The facade design responds to orientation and the specific environmental conditions. The balconies on the south side, large and rigorous, liaise with the existing tall council blocks. The brightly coloured louvre panels on the opposite side liaise with the forest and its beautiful changing colours. The coloured louvre panels wrap around to define the side facades.
By ATELIER TARABUSI ARCHITECTURE
