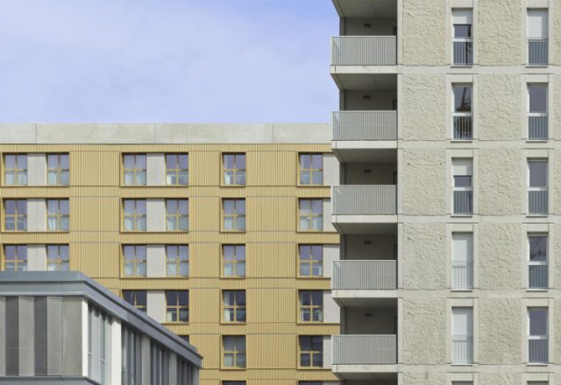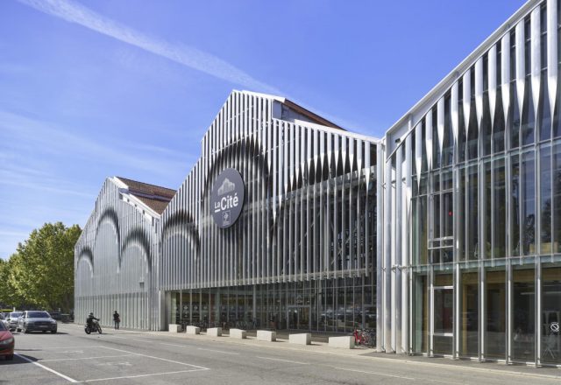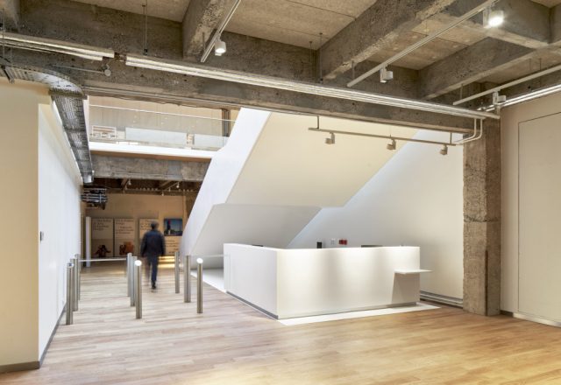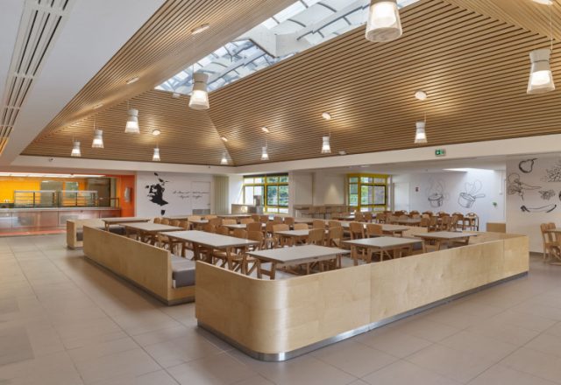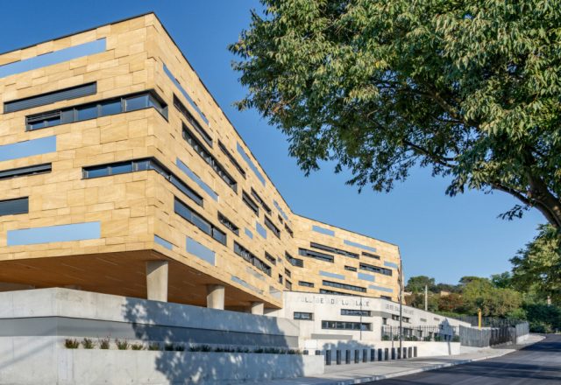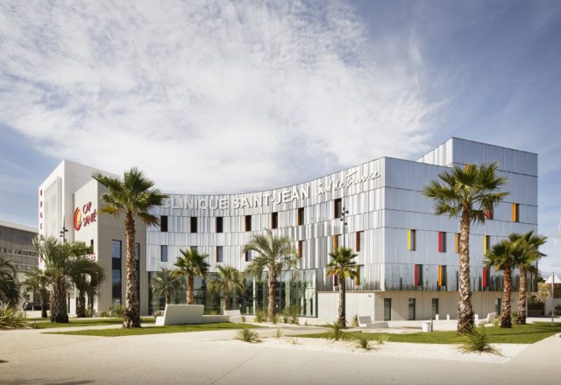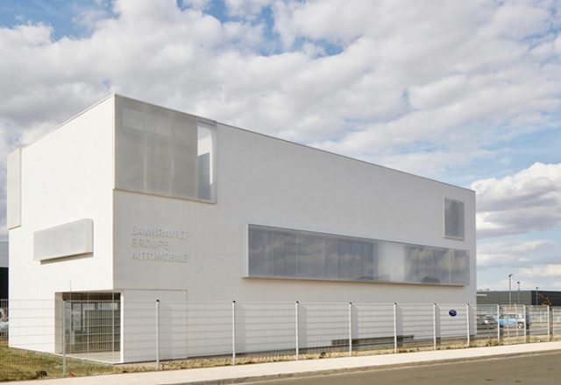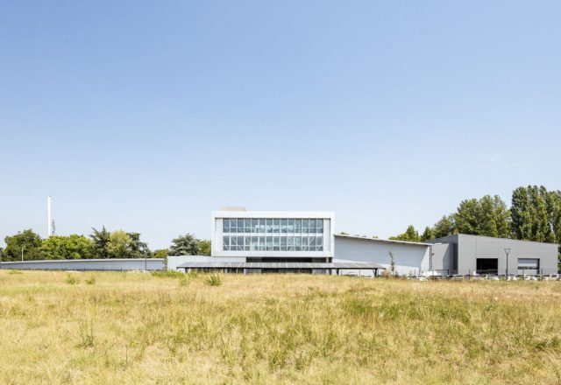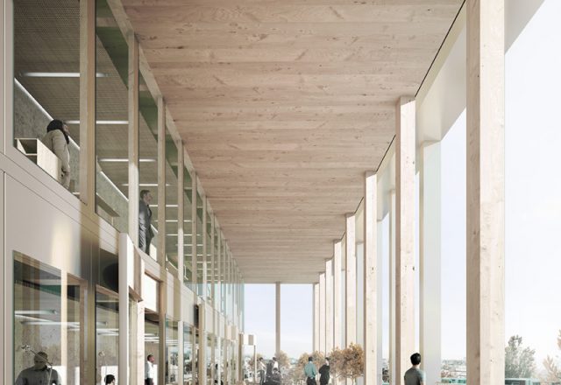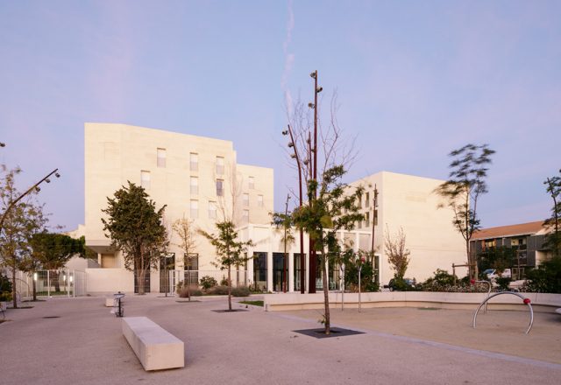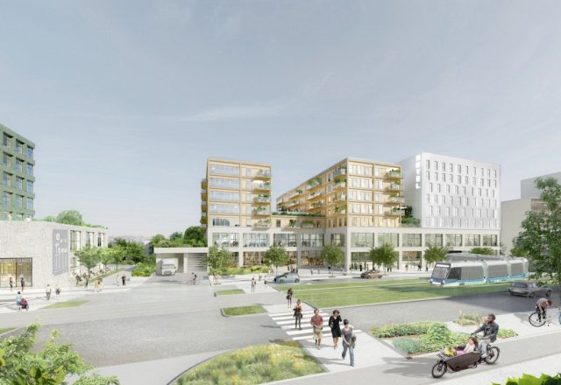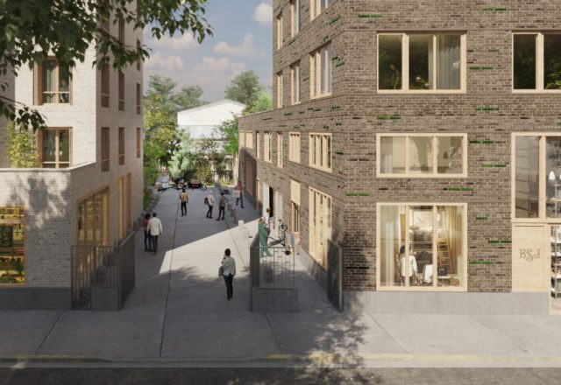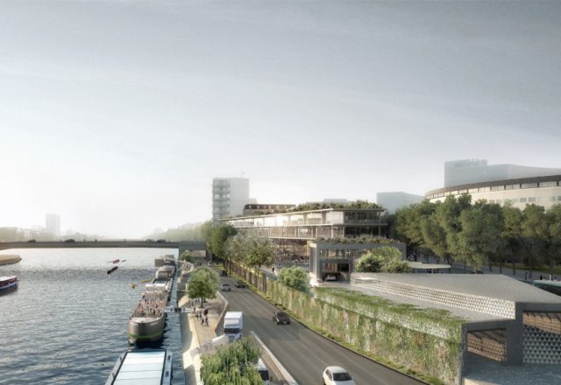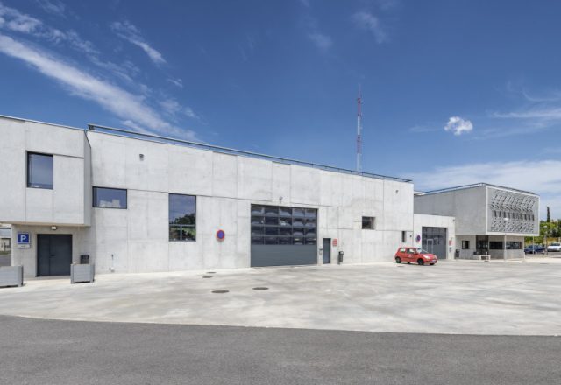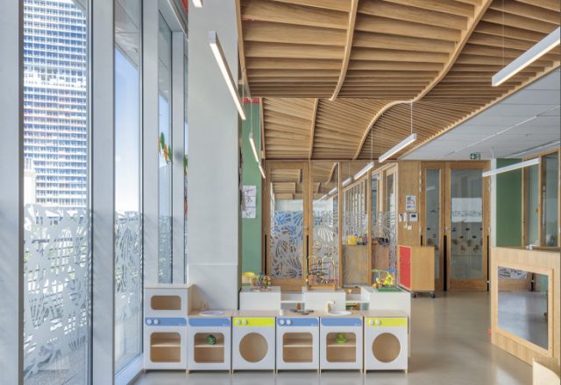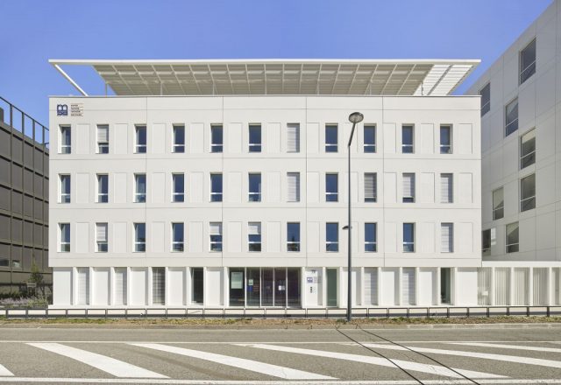The district of Les Arènes in Toulouse is organised around its transport hub and a public high school. The site is easily recognisable, with the presence of the “Cristal” building, commonly known as the “Barre des Arènes” block, which is 51.5 metres tall and 230 metres long, towering over the neighbouring buildings since its construction…
Tag: Service Building
La Cité, by TAILLANDIER ARCHITECTES ASSOCIES
Sponsored by La Region Occitanie, the project of La Cité consists in the renovation of the historic site of Les Halles Latétoère, in order to create a third-place dedicated to collaborative and sustainable innovation. La Cité hosts several public and private services devoted to young start-ups, such as Ad’Occ, At Home, Nubbō and Roselab. The…
International Fashion Campus, Paris, by ARCHITECTURE PATRICK MAUGER
Formerly the City of Fashion and Design, the couture and fashion professions are taught there in an innovative style within collaborative, flexible and convivial spaces. Present at all floors of the building, they are considered the matrix of the project. Wood in all its forms brings warmth like for Parisian fashion houses and creates the…
Auguste Escoffier High School, Eragny sur Oise, by ARCHITECTURE PATRICK MAUGER
Escoffier High School’s trains for catering and hotel trade jobs. The new dining rooms’ spaces become places of relaxation and conviviality bringing a real calm moment during the day like the restaurants. The extended dining room can host 485 people, divided in two and a half services. The fine volume already existing is kept. By…
Ada Lovelace Secondary School, by A+ARCHITECTURE
ADA LOVELACE SECONDARY SCHOOL IS THE FIRST EXEMPLARY CLEAN ENERGY SCHOOL (BEPOS), WITH A NOWATT LABEL AND A SILVER LEVEL BDM FOR OCCITANIA. The Anthropocene, i.e. the Age of Man, is the period in the history of the Earth that began when human activities had a significant and largely negative overall impact on the Earth’s…
Saint Jean Clinic, by A+ARCHITECTURE
Clinique Saint Jean marks the gateway to the city. With its positioning, scale, and the quality of its design, it is a powerful marker in the landscape. Our commitment to the Cap Santé Group? To create a demonstrative piece of architecture without being ostentatious. Over and above the technical challenges of impeccable operation, both for…
Headquarters | Lamirault automotive group, by Philippe Fichet Architecte
This project concerns the headquarters of administration and management of an automobile retail group. It is the headquarters of the company, in the immediate proximity of its three concessions in the outskirts of Chartres, immersed in an impersonal industrial park. The program consists of an office space organized in three divisions: communication, management and direction….
Solvéo Headquarters, by TAILLANDIER ARCHITECTES ASSOCIES
The project consists of the construction of an office block as well as a storage unit in Fenouillet (Occitanie Région, France). The headquarters of the company Solvéo, located on the site of the company Matéos Electricité, is a subsidiary specialised in renewable energies. The project consists of the building of two additional floors and a…
Cube, by BAUMSCHLAGER EBERLE ARCHITEKTEN
By BAUMSCHLAGER EBERLE ARCHITEKTEN Visit BAUMSCHLAGER EBERLE ARCHITEKTEN website
The Monticole, by LAND
Presentation of the Monticole project, by the architects Nicolas Masson (LAND) and Perrine Bernard (BAG ARCHITECTS). Le Monticole is the name of a mixed project consisting of building on the same site: 36 social housing units, a media library, medical office spaces, a restaurant and a car park. The project owner is the SA d’HLM…
ACTIVITRY – Inhabited productive monument, by SYVIL Architectures du Système Ville
Activitry is part of the last phase of the Rouget de Lisle area planned development. The district has been entirely redesigned since a new tramway line connecting Vitry to Paris will open soon. Activitry is the last available lot and is a strategic site to establish activity inside the metropolis : located at the entrance…
INDUSTRIE VOISINE – A symbiosis between housing and small production, by SYVIL Architectures du Système Ville
Continuing our study of the material sectors of the city, this project was an opportunity to develop an experiment about circular economy on the scale of housing. Thanks to a participatory process, the consulted inhabitants revealed new needs that were then integrated to the architectural project, for example with the creation of a cellarloggia for…
En Seine! Urban port and outdoor spaces, by SYVIL Architectures du Système Ville
The call for innovative projects “Réinventer la Seine” is looking for new possibilities of living on the water and along the banks for the Seine. Our answer is Paris first building dedicated to waterway urban logistics. It is located on a former parking lot on the registered site of the banks of the Seine. “En…
Fire Station – Gardanne, by LAND
A functional organization that generates a massive, compact volume of raw concrete. Architectural writing that exploits all the plastic qualities of this material to make it a vibrant and rhythmic envelope! The project consisted in creating a new Fire Station in Gardanne on a plot of 8000m², which replaced the former center adjacent to the…
Nursery in Marseille, by LAND
Interior design of the “Les Marmots” nursery on the ground floor of the Le Floréal office building in the Euroméditerranée district. The nursery has 43 beds and a kitchen for the preparation of meals. The project proposes to soften the tertiary architecture to provide a warm and safe environment for children and staff. Transparency is…
MSA Headquarters, by TAILLANDIER ARCHITECTES ASSOCIES
Client : CARLE Promotion The project consists of the construction of one office building on parcel 1.3 of the newly developed “La Cartoucherie” eco-district in Toulouse, France. This four-story office building marks the entrance of the parcel with its strong materiality, straightforward geometry, and careful alignment of its street façade with that of its neighbour on…
