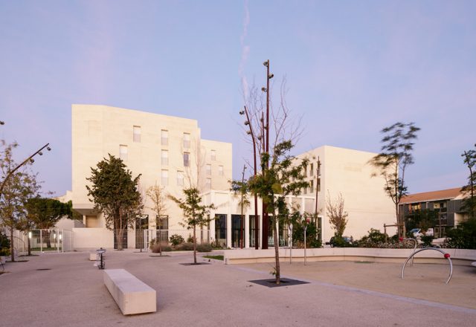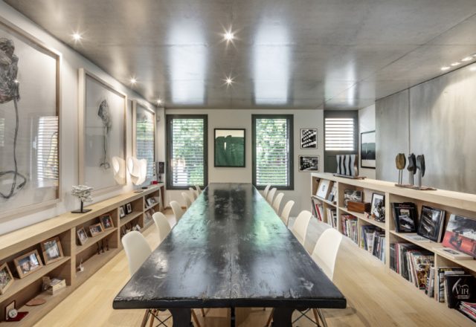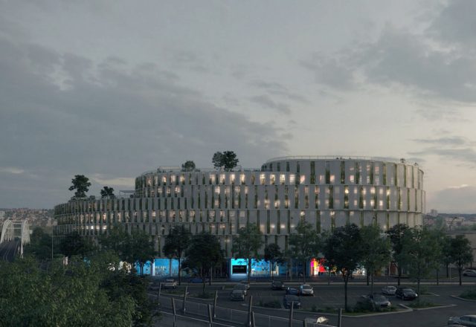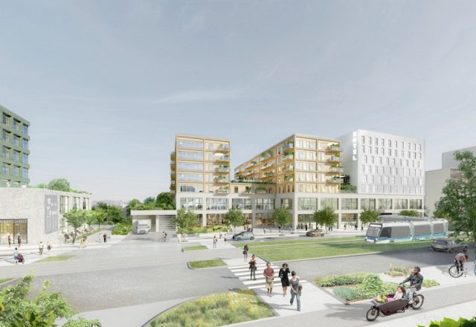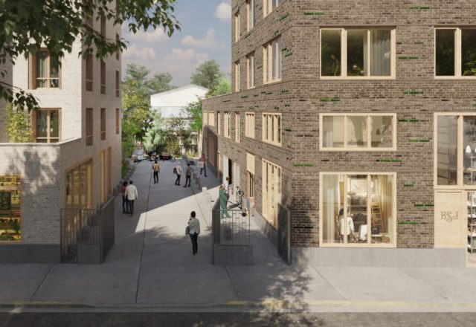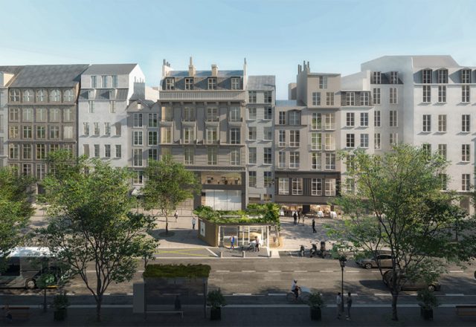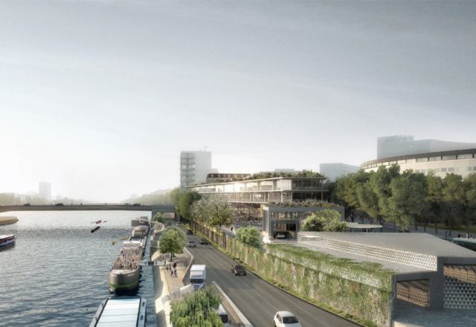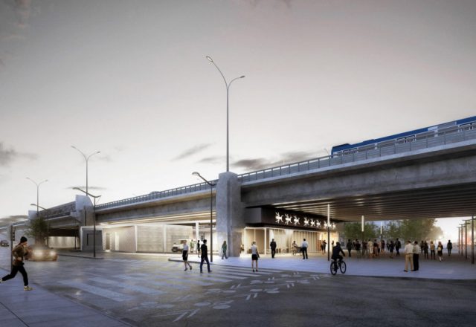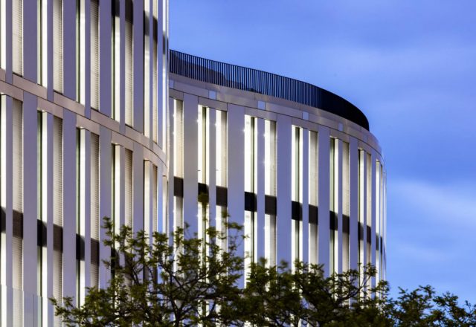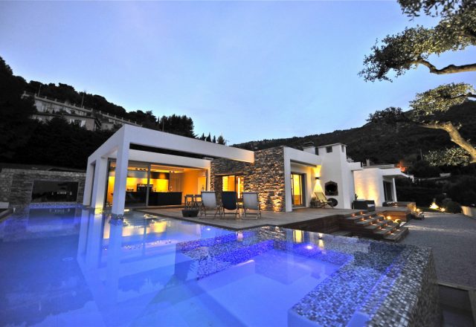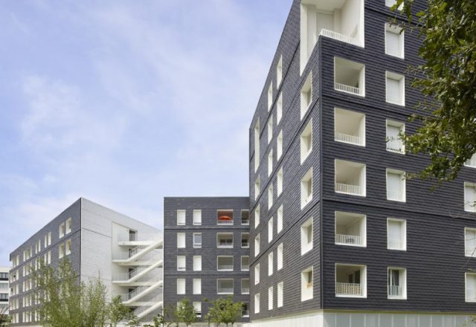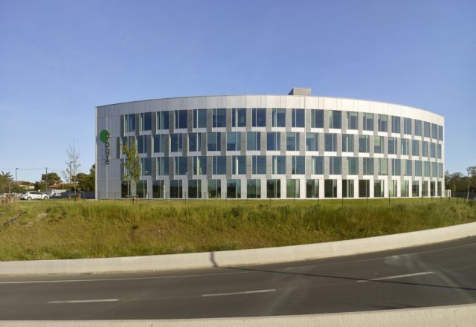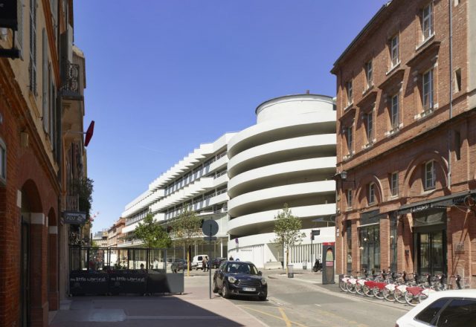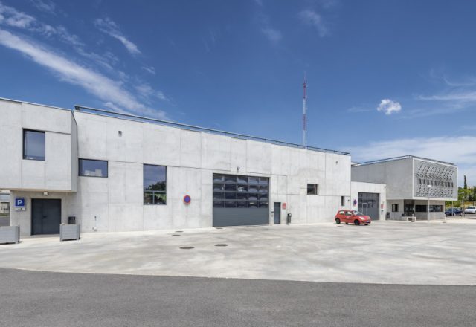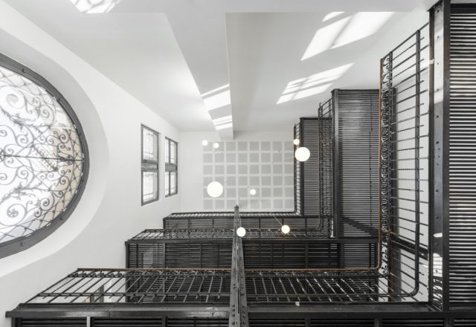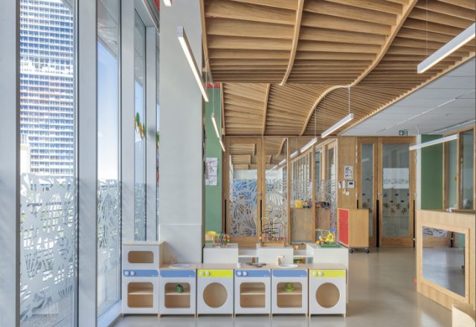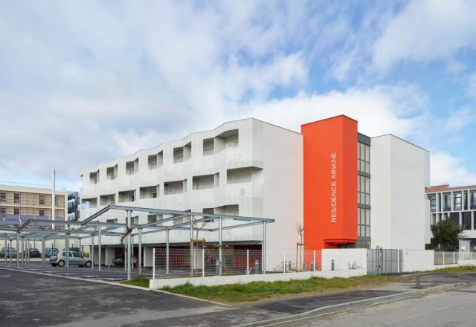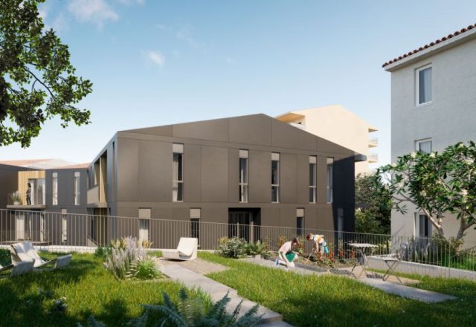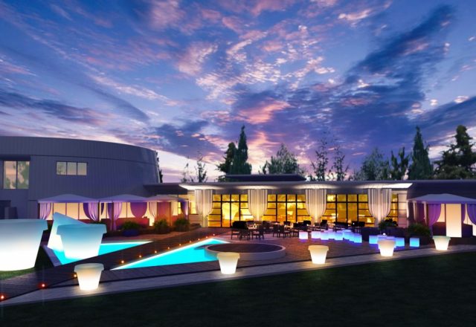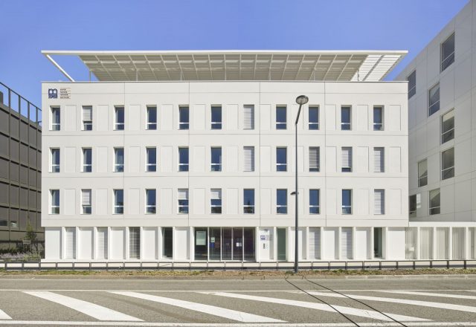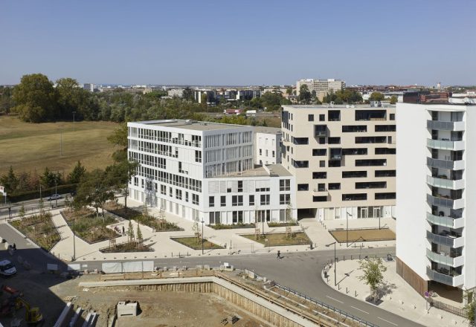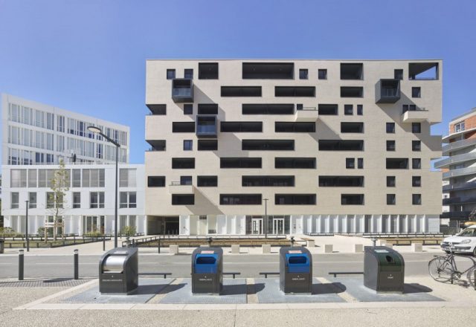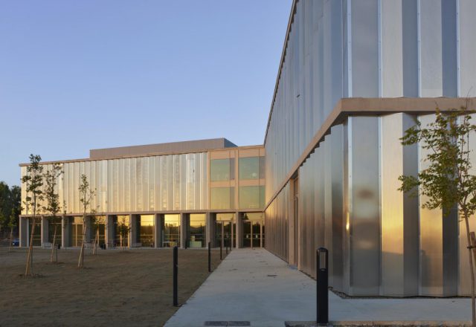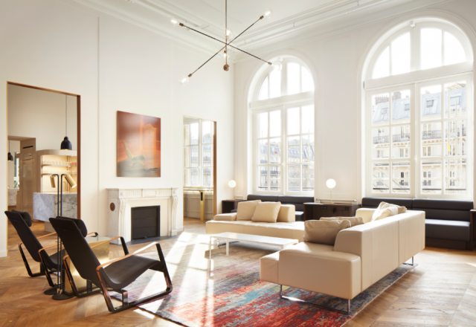Presentation of the Monticole project, by the architects Nicolas Masson (LAND) and Perrine Bernard (BAG ARCHITECTS). Le Monticole is the name of a mixed project consisting of building on the same site: 36 social housing units, a media library, medical office spaces, a restaurant and a car park. The project owner is the SA d’HLM…
Author: Archiliste
Villa T, by TAILLANDIER ARCHITECTES ASSOCIES
The project’s objective is the complete renovation of a classic town house in the centre of Toulouse (Occitanie region, France). The project is located in the centre of Toulouse, in the Montplaisir neighbourhood, between the Canal du Midi and the botanical gardens of the Jardin des Plantes. Its proximity to the Radoub Basin, created in…
STATION BALMA – New mobilities as a generator of urban development, by SYVIL Architectures du Système Ville
Located along Toulouse ring road and only 7 minutes from the city centre by metro, the project “Station Balma” is designed as the first act of a gradual transformation of the Eastern metropolitan gateway of Toulouse : it is a process-project, a driving force of a profound transformation of this pivot site, right between the…
ACTIVITRY – Inhabited productive monument, by SYVIL Architectures du Système Ville
Activitry is part of the last phase of the Rouget de Lisle area planned development. The district has been entirely redesigned since a new tramway line connecting Vitry to Paris will open soon. Activitry is the last available lot and is a strategic site to establish activity inside the metropolis : located at the entrance…
INDUSTRIE VOISINE – A symbiosis between housing and small production, by SYVIL Architectures du Système Ville
Continuing our study of the material sectors of the city, this project was an opportunity to develop an experiment about circular economy on the scale of housing. Thanks to a participatory process, the consulted inhabitants revealed new needs that were then integrated to the architectural project, for example with the creation of a cellarloggia for…
L’IMMEUBLE INVERSÉ – A shared storehouse : district logistics, by SYVIL Architectures du Système Ville
Located in Grenier Saint-Lazare Street, the former automated parking spreads over 6 underground floors. Only a small kiosk, that used to welcome the cars, emerges from the surface. As part of «Réinventer Paris 2», the call for innovative urban projects launched by the City of Paris, we collaborated with Sogaris, France first specialist of urban…
En Seine! Urban port and outdoor spaces, by SYVIL Architectures du Système Ville
The call for innovative projects “Réinventer la Seine” is looking for new possibilities of living on the water and along the banks for the Seine. Our answer is Paris first building dedicated to waterway urban logistics. It is located on a former parking lot on the registered site of the banks of the Seine. “En…
P4 Porte de Pantin – Integrating zero-emission logistics in Paris, by SYVIL Architectures du Système Ville
To answer Paris call for sustainable urban logistic projects, SYVIL collaborated with Sogaris from the very beginning of their reflection. This results in a very innovative building : the urban distribution centre is shared between several logistics providers as one could share an apartment in order to lower the costs ; it is a window…
The dragonfly has landed, by BAUMSCHLAGER EBERLE ARCHITEKTEN
A shimmering strip in the urban space, softly swinging outwards. Resembling a dragonfly in its ground plan, symmetrical and rising gently. In terms of function, an office complex. The new building close to the acoustic epicentre of Boulevard Périphérique has a host of functions to fulfil. With its two “wings” and the common, connecting auditorium,…
Mediterranean villa near Monaco, by BLUE ARCHITECTURE
A small extension and a pool was our design brief for this villa near Eze. We endeavoured to match the existing volumes whilst improving the connection with the surrounding landscape. To anchor the house in its garden. To emphasize raw material. To play with shades, reflections and perspectives in order to create a truly mediterranean…
Residence Terre Sud, by TAILLANDIER ARCHITECTES ASSOCIES
The project’s objective is the creation of a housing building in a new eco-neighbourhood of Bègles (Nouvelle Aquitaine region, France). The project is located on Rue Denis Mallet in the commune of Bègles. It forms a part of the new eco-neighbourhood Terre Sud, located in the south-west of Bègles, near the neighbouring commune of Villenave…
Apave Offices, by TAILLANDIER ARCHITECTES ASSOCIES
The project’s objective is the creation of an office building on the periphery of Toulouse (Occitanie region, France). The site for the new regional headquarters of APAVE is located in the neighbourhood of Borderouge, in the north of Toulouse on the interchange between the ring road and the north urban boulevard. While the parcel is…
Victor Hugo Car Park, by TAILLANDIER ARCHITECTES ASSOCIES
The project’s objective is to renovate and expand a car park in Toulouse, including a new circulation pattern and a modernized parking system (Occitanie region, France). The Victor Hugo “Market-Car Park” is situated near Place Wilson, not far from Place du Capitole, in the historic centre of Toulouse. It enjoys a favourable location near major…
Fire Station – Gardanne, by LAND
A functional organization that generates a massive, compact volume of raw concrete. Architectural writing that exploits all the plastic qualities of this material to make it a vibrant and rhythmic envelope! The project consisted in creating a new Fire Station in Gardanne on a plot of 8000m², which replaced the former center adjacent to the…
Archives Départementales, by SCHWEITZER et Associés Architectes
The building housing the archives of the département of Bas-Rhin is the only such building constructed by the German administration in the Reichsland of Alsace-Moselle, in the heart of the Neustadt of Strasbourg. This imposing, monumental building was an integral part of the architectural and urban planning scheme for the Neustadt, which includes the University…
Nursery in Marseille, by LAND
Interior design of the “Les Marmots” nursery on the ground floor of the Le Floréal office building in the Euroméditerranée district. The nursery has 43 beds and a kitchen for the preparation of meals. The project proposes to soften the tertiary architecture to provide a warm and safe environment for children and staff. Transparency is…
Résidence Ariane, by TAILLANDIER ARCHITECTES ASSOCIES
The project’s objective is to create 41 new social housing units (29 studios and 12 two-room apartments) in a four-story building, with associated parking.. The Residence Ariane is located in the city of Quint-Fonsegrives, in the south-east part of the Toulouse urban agglomeration (Occitanie region, France). The site sits at the city periphery, with views…
Antareal La Bocca (Mix use project), by Hyphen Architects
This two-stage project involved designing a new three-story building with commercial spaces at ground floor and residential apartments on the first and second floors. The second phase involved extending the commercial spaces at the ground floor of the existing building. For this project, we created 720 sqm of residential and 576 sqm of commercial space….
Lacanau Casino (Hospitality), by Hyphen Architects
This imaginative interior design for a casino in the Côte D’Argent involved the complete renovation of the slots room, restaurant, bar and outdoor pool area. To compliment the nightlife in this lively area, we adapted the external terrace to serve a dual-purpose – for use as either a leisure pool or nightclub dance floor. Size…
MSA Headquarters, by TAILLANDIER ARCHITECTES ASSOCIES
Client : CARLE Promotion The project consists of the construction of one office building on parcel 1.3 of the newly developed “La Cartoucherie” eco-district in Toulouse, France. This four-story office building marks the entrance of the parcel with its strong materiality, straightforward geometry, and careful alignment of its street façade with that of its neighbour on…
L’Éclat Office Building, by TAILLANDIER ARCHITECTES ASSOCIES
Client : Bouygues Immobilier The project consists of the construction of one office building on parcel 1.3 of the newly developed “La Cartoucherie” eco-district in Toulouse, France. “L’Eclat” is a new office building located facing the collector road at the south corner of parcel 1.3. The main portion of the building reaches six stories, while a…
L'Empreinte, by TAILLANDIER ARCHITECTES ASSOCIES
Client : Bouygues Immobilier The project consists of the construction of a multifamily residential building on parcel 1.3 of the newly developed “La Cartoucherie” eco-district in Toulouse, France. “L’Empreinte” is a multifamily residence with a strong material character, defined by the light beige bricks that clad its externally insulated façade. Brick is a durable material that is…
Campus ENOVA, by TAILLANDIER ARCHITECTES ASSOCIES
The goal of the project is to create a university campus that will harbour four institutions of higher learning: ESARC Evolution and ESG Toulouse (schools of business), Digital Campus (school for web and digital media) and LISAA (school for digital graphic arts). The project site is located in ENOVA (formerly Innopole), an innovation-oriented business park…
Executive architecture – Eurostar Business Lounge, by Hyphen Architects
When Eurostar’s London terminal moved from Waterloo to St Pancras, Paris’ Gare du Nord welcomed a new VIP lounge to serve business class passengers en route to London and readdress the balance between the rival cities. Located on the second floor, construction of the new lounge in this historic station was undertaken without disruption to…
