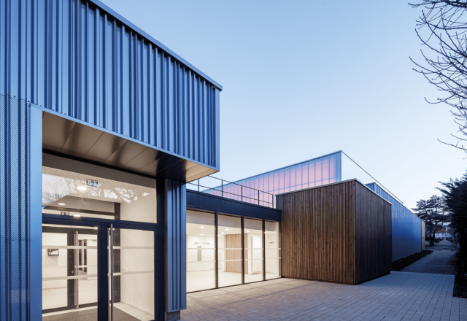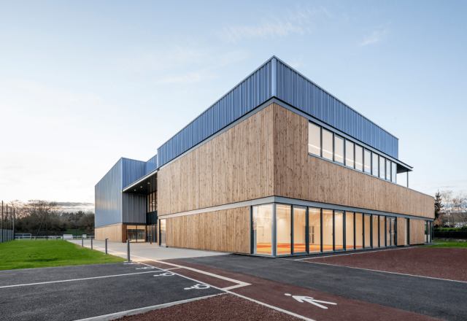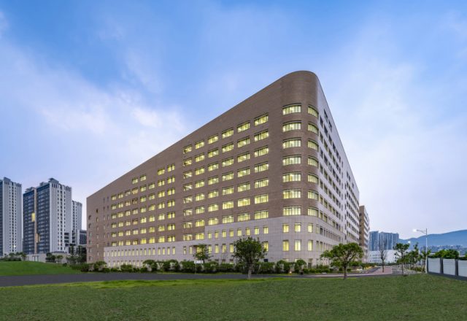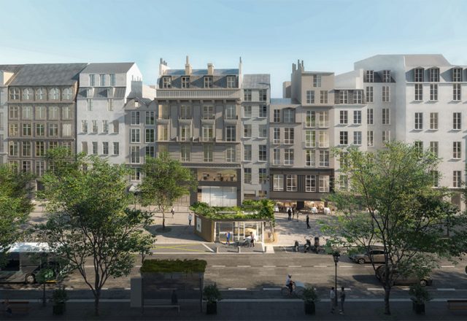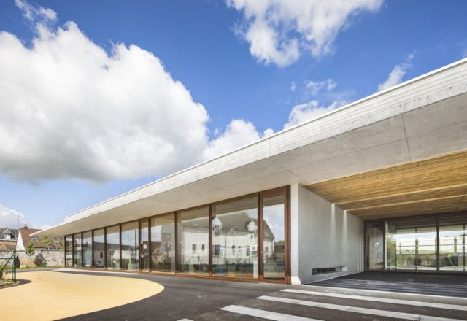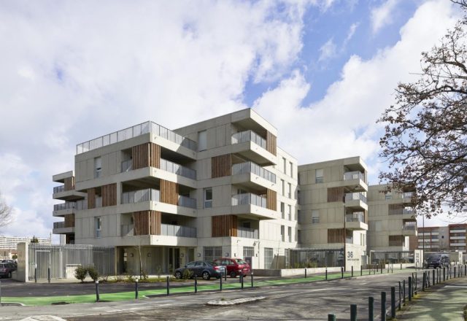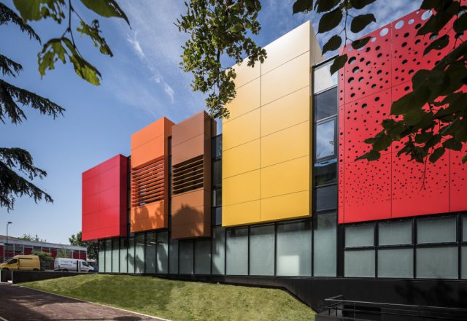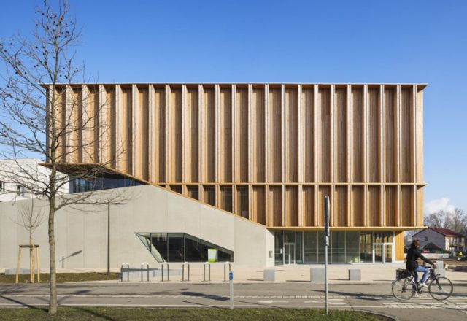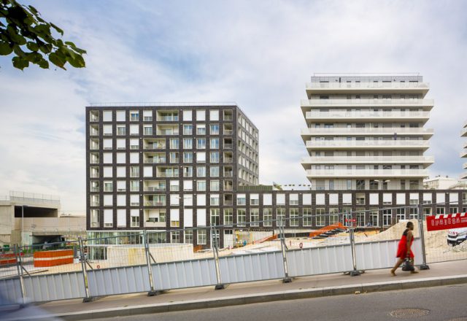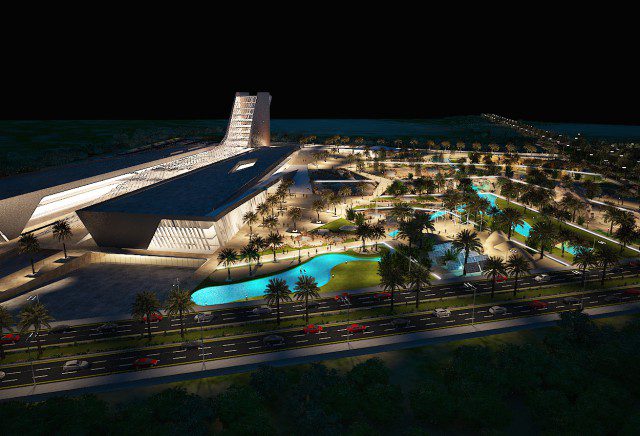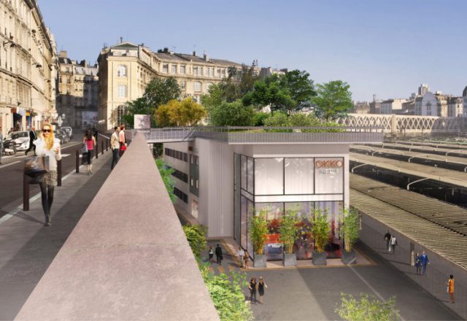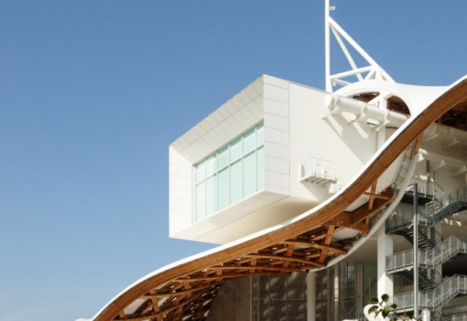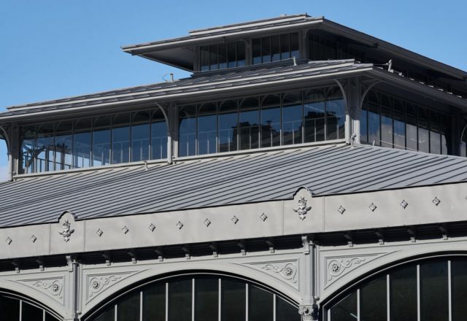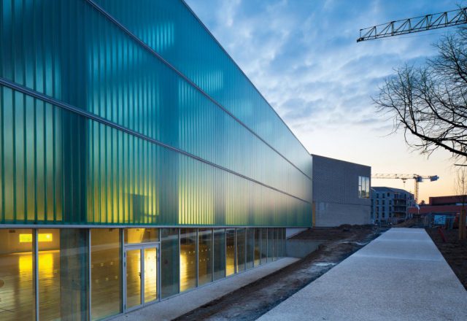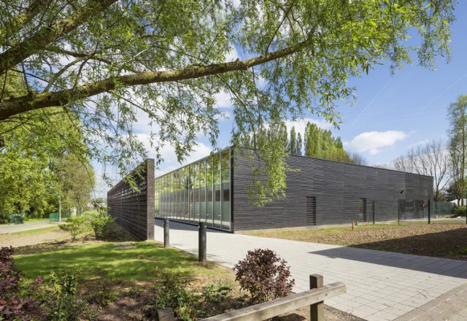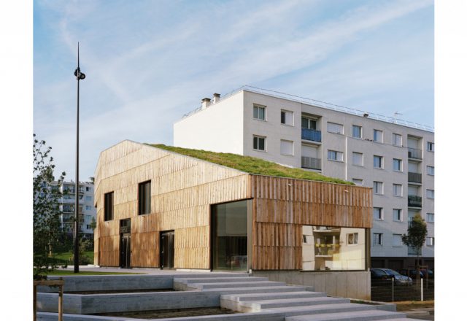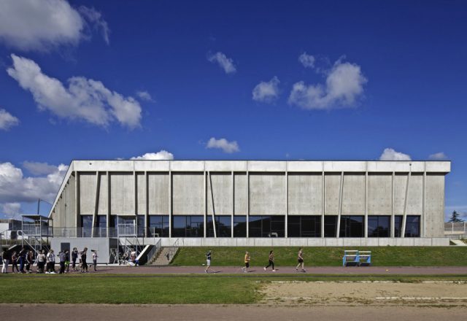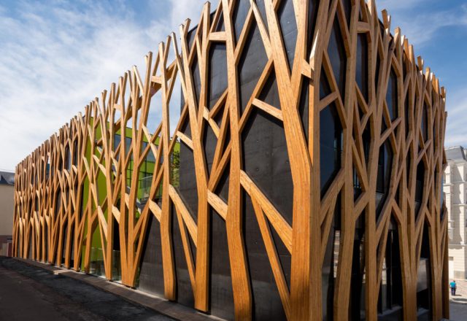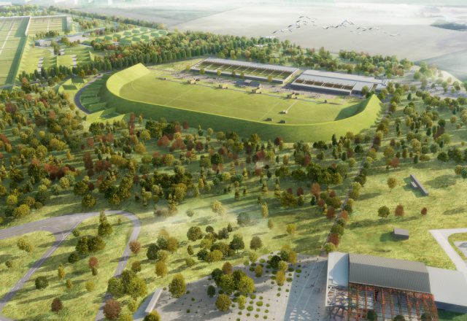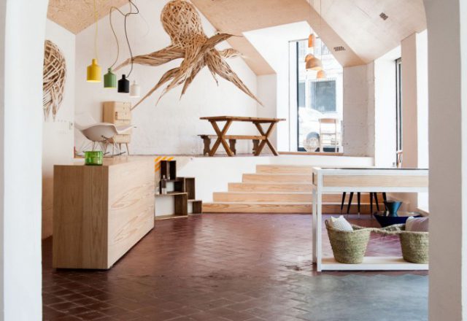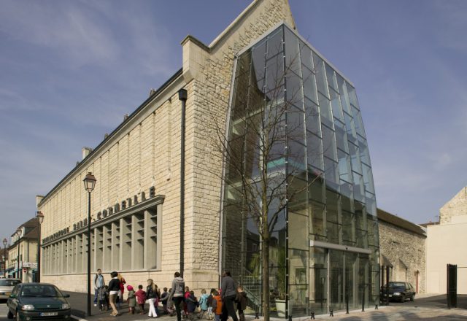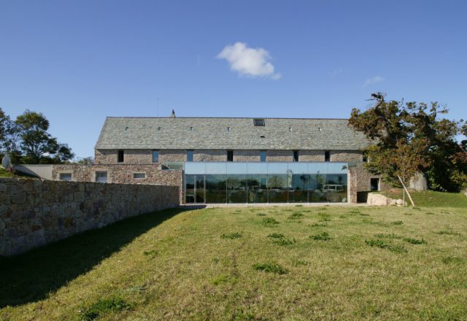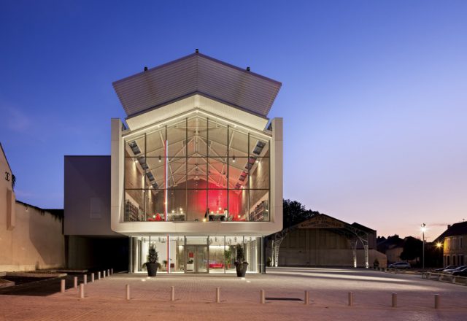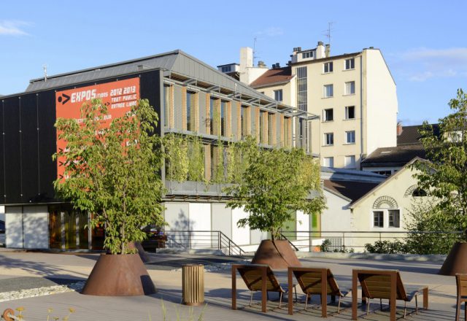The project consists of the requalification of the sports and leisure site of Blagis in Sceaux (France).The project consists of a sports complex with rehabilitation and extension, as well as the development of more than 8000 m² of wooded land. By Agence Engasser & Associés Visit Agence Engasser & Associés website
Tag: Cultural And Leisure Areas
High Environmental Quality sports complex in Buc, France, by Agence Engasser & Associés
The project includes: • A large multipurpose room • Dance hall – a dojo • Work out room • Changing rooms-sanitary facilities – Reception – Technical rooms The sports complex consists of a large glazed entrance hall, a large sports hall with 260 seats, a work out room, a dojo and changing rooms on…
A SHAPE THAT FOLLOWS THE LAY OF THE LAND, by BAUMSCHLAGER EBERLE ARCHITEKTEN
The brief here was anything but simple. Nine faculties including research laboratories and offices for academic staff were to be housed in two buildings with a gross floor area of 113,000m2. A functionally neutral structure provides the flexibility that will allow the complex to adapt to future changes in the life of the university. In…
L’IMMEUBLE INVERSÉ – A shared storehouse : district logistics, by SYVIL Architectures du Système Ville
Located in Grenier Saint-Lazare Street, the former automated parking spreads over 6 underground floors. Only a small kiosk, that used to welcome the cars, emerges from the surface. As part of «Réinventer Paris 2», the call for innovative urban projects launched by the City of Paris, we collaborated with Sogaris, France first specialist of urban…
Public school near Paris, by RICHARD ET SCHOELLER
Project location: Epernon (28) France Completion Year: 2018 Gross Built Area (square meters or square foot): 1500 sqm Lead Architects: Other participants : Consultant structure : Alpes Structures, HVAC : S2T, Economist :Fabrice Bougon Photo credits: Sergio Grazia Photographer’s website: http://www.sergiograzia.fr Brands / Products List of materials and brands) used in the project. 1. Saint Gobain :Glass U= 0,9 2….
Les Carrés de Bellefontaine – Toulouse, by TAILLANDIER ARCHITECTES ASSOCIES
Associate architect : Jean-François Sirvain Architecte In the southwest of Toulouse, “Les Carrés de Bellefontaine” consists of a mixed-use program: collective social housing, a professional training center, a restaurant and private office spaces. The project is composed of 5 apartment blocks 4 stories high and implemented according to the historic north/south Mirail masterplan drawn by the…
JEAN FERRAT SPACE, by AGENCE D'ARCHITECTURE HESTERS OYON
By AGENCE D'ARCHITECTURE HESTERS OYON Visit AGENCE D'ARCHITECTURE HESTERS OYON website
Sports center in Neudorf, by AZC ATELIER ZÜNDEL CRISTEA
The Neudorf area of Strasbourg is undergoing a major programme of redevelopment to fill the void that currently separates the city centre from its southern neighbourhoods. The sports centre is one of the major new projects for the neighbourhood. Its volume and its position are very visible from the crossroads at the Route du Rhin….
Terrace 9 at Nanterre – AZC, by AZC ATELIER ZÜNDEL CRISTEA
The project is part of Seine-Arche development which concerns a wider territory in line with the axis of Defense. Taking into account the natural relief and coexistence of various networks which pass through, the Seine-Arche development required the upstream of colossal structures. Aiming to attract here new populations from all over the department of Hauts-de-Seine,…
Science City, Egypt, by SLA Architecture
International Competition for a comprehensive master plan & architectural design of the Science City in the 6th of October City, Egypt. The overall concept of our master plan is driven from the background philosophy (inspired by the authentic wisdom of the ancient Egyptians – “Hermetica”) and the site apprehension with a clear interpretation of the…
OKKO Hotel Paris – Four stars no cloud, by SLA Architecture
A 4-STAR HOTEL ON A “GREEN TERRACE” as a connection between two Paris train stations The city of Paris and the SNCF (French National Railway Company) wished to optimize the connections between Gare de l’Est Station and Gare du Nord Station through the rearrangment of the Alsace-Street, which is crossed every day by about 6…
SCHEDULING DRIVING WORK COORDINATION for BUILDING A RESTAURANT ROOM OVER CENTRE POMPIDOU-METZ TERRACE, by ABECO
SCHEDULING DRIVING WORK COORDINATION for BUILDING A RESTAURANT ROOM (100sqm) OVER CENTRE POMPIDOU-METZ TERRACE in METZ (57 / FRANCE) – STUDIOLADA Architects (Christophe AUBERTIN & Benoît SINDT) (54 Nancy) – ABECO S.D.W.C. (54 Vandoeuvre-lès-Nancy) – 5 months works – Metalllic structure, curtain-glasses, white pcv membrane. Réopening : 29/07/2016 By ABECO
Secrétan Covered Market, by ARCHITECTURE PATRICK MAUGER
Renovation of the Secrétan Covered Market: renaissance of a local lifestyle Almost emptied of its shops and walled up, the Secrétan covered market had become an increasingly foreign object in the district. Over a century since its construction, this Baltard style covered market, listed in the French inventory of historic monuments, has now been…
Multi-purpose sports hall, by DE ALZUA+
The project is located in the city of Mouvaux in the north of France. It takes place in a urban area in mutation with the creation of a forecourt which connects the sports hall with a theatre, a school, housing and a church. The multi-activities indoor hall is revealed by an imbrication of volumes. Each…
Dojo + fitness hall, by DE ALZUA+
Traditionally, the sitting of a dojo is guided by specific rules for its orientation. The honorary side is called Kamiza and faces the South. The teacher always seats with the Kamiza on his back. The other side is called the Shimoza and is for the learners. On the Shimoza side, the advanced learners seat on…
Community center Christian Marin I Limeil-Brévannes I passivhaus, biosourcé niveau 3, by Guillaume Ramillien Architecture SARL
The Christian Marin Community Center is actively taking part of the new urban planning policy initiated by the city of Limeil-Brévannes : the eco-sustainable Pasteur district and the urban renovation project of the Saint-Martin district that involves around 700 housing units laid out around a big park.At the core of this process promoting our natural…
Gymnase in Saint Nazaire, FRANCE, by AGENCE CHRISTOPHE ROUSSELLE
Concours / ContestProjet lauréat / Winning projectStatut / StatusLivré / DeliveredProgramme / ProgramComplexe sportif multisportsMaître d’Ouvrage / ClientVille de Saint-Nazaire / SonadevArchitecte / ArchitectChristophe Rousselle architecteEquipe / TeamMatthieu Janmot (chef de projet) / NoariYamazoe (projet) / Berim (bureau d’étudestechniques) / Quille (structure béton) / AteliersDavid (structure métallique)Surface / Floor area2 750 m²Budget / Cost4,1 M€…
CULTURAL AND LEISURE CENTRE – “le 25 de la Vallée” Chaville 92, by LARAQUI BRINGER ARCHITECTURE
A sculptural building that integrates itself into a new city center by revealing the surrounding landscape, a source of inspiration turned towards Nature. A strategic project in terms of cultural and social impact. In the context of the creation of the new Chaville City Center, we imagined the ECL as a sculptural work and drew…
National center of Sports Shooting of Châteauroux-Déols, by L'Heudé et L'Heudé Architectes
By L'Heudé et L'Heudé Architectes Visit L'Heudé et L'Heudé Architectes website
Shop and exhibition space, by Atelier M3a Architectes
Time had taken its toll on the place. We proceeded like archeologists and we removed layer after layer until we found the spirit of the original building, a brick tiled floor and stone and brick walls that must have been more than 150 years old. These old materials serve as a reminder of what the…
Saint Corneille Library, by ARCHITECTURE PATRICK MAUGER
By ARCHITECTURE PATRICK MAUGER Visit ARCHITECTURE PATRICK MAUGER website
Le Tourp Cultural Center – Omonville-la-Rogue, by ARCHITECTURE PATRICK MAUGER
By ARCHITECTURE PATRICK MAUGER Visit ARCHITECTURE PATRICK MAUGER website
Cultural Center, Auneau, by ARCHITECTURE PATRICK MAUGER
Inspired by the nearby covered market, the project designed by the Patrick Mauger agency in Auneau takes the form of a contemporary hall. The building is set back from the street, creating an esplanade that extends the main market square. A friendly, diversified space combining cultural activities and community life has been created. Like…
CAUE DE HAUTE SAVOIE, by BRIERE ARCHITECTES
By BRIERE ARCHITECTES Visit BRIERE ARCHITECTES website
