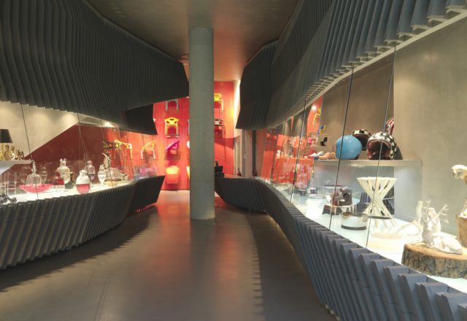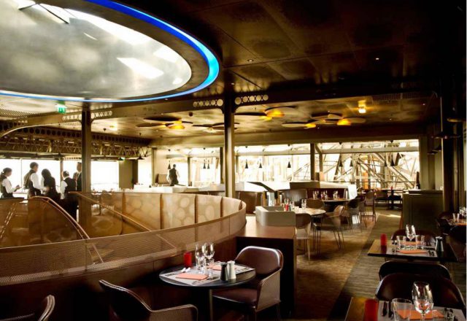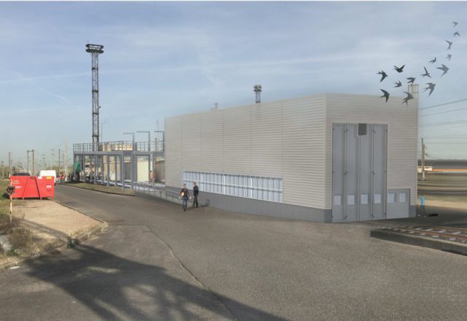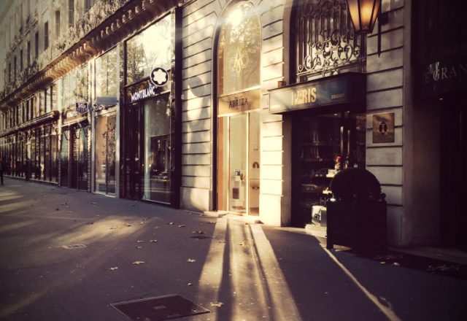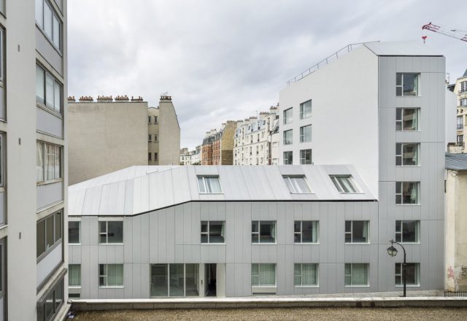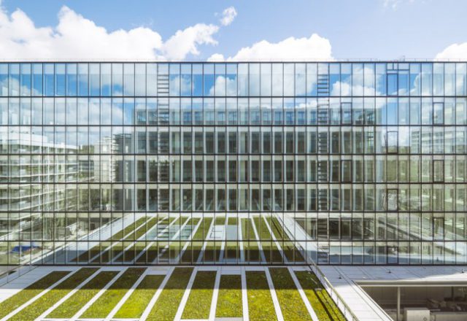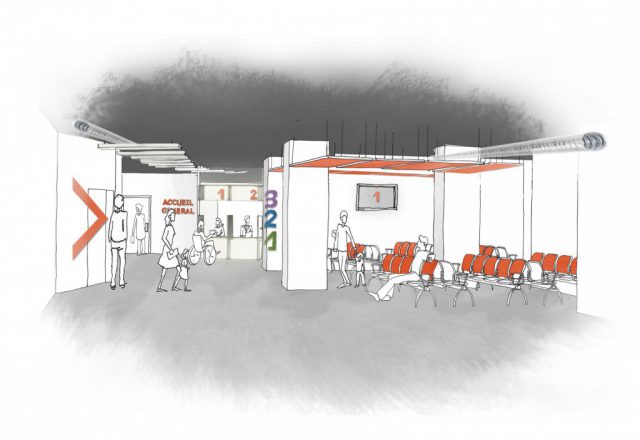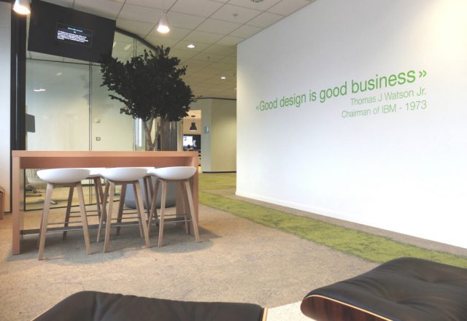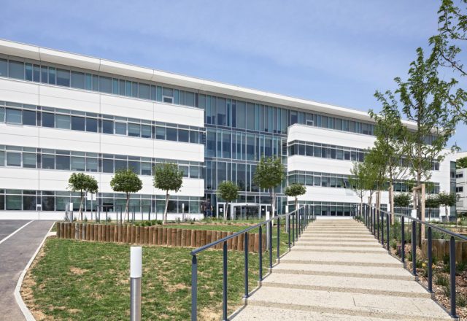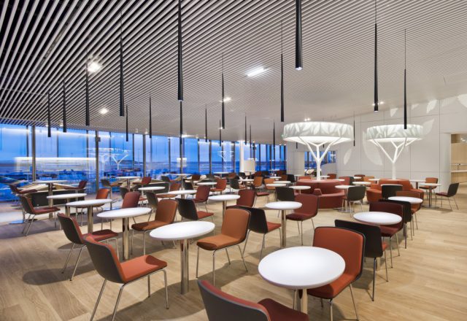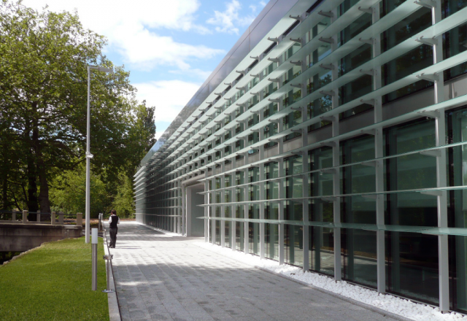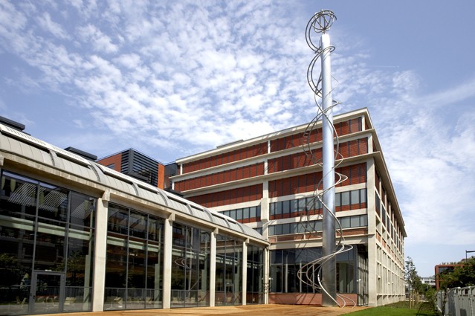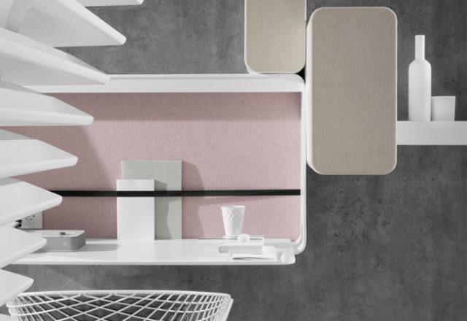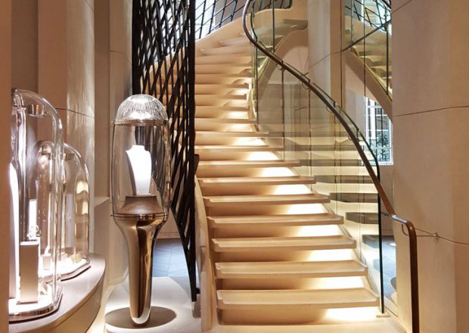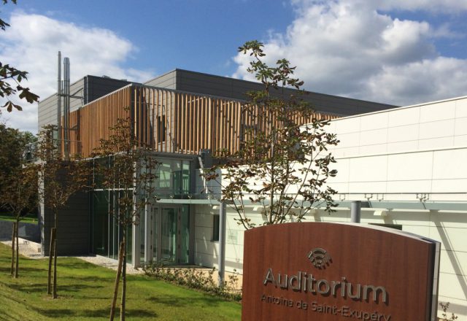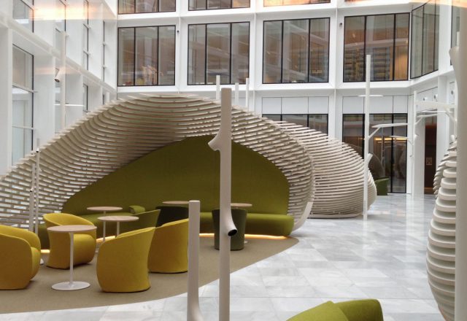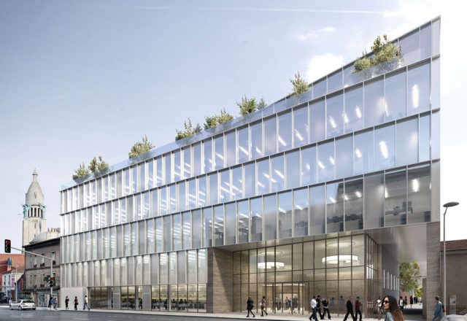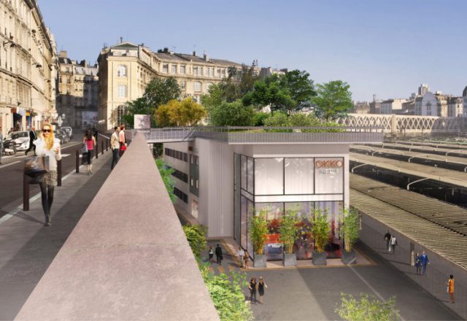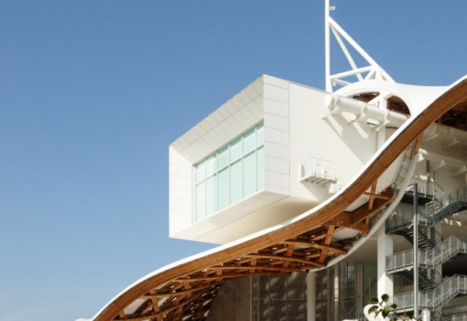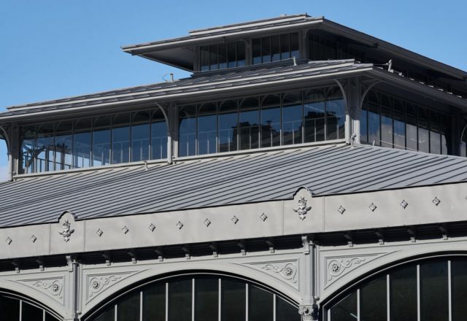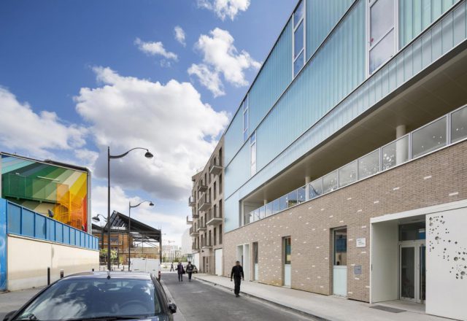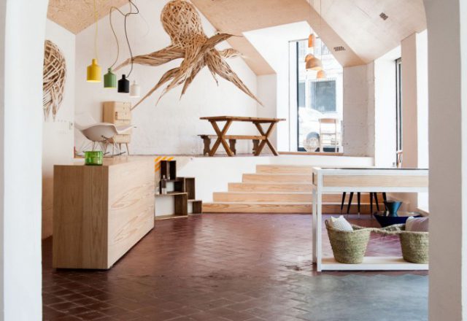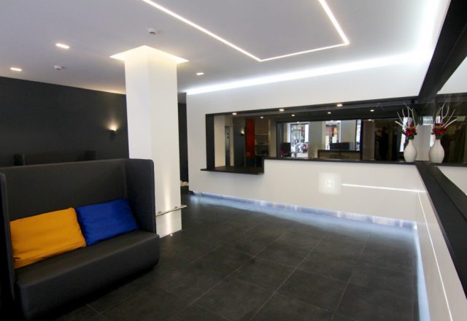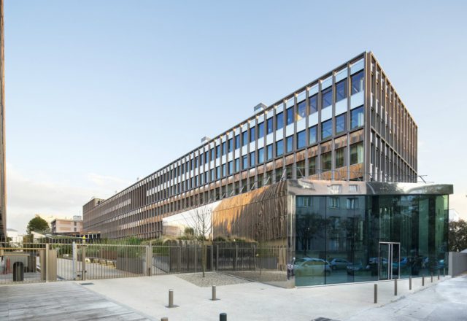New showroom for the famous brand “Silvera”, in Paris.Designed in collaboration with Patrick Jouin. By SLA Architecture Visit SLA Architecture website
Tag: Commercial Building
Eiffel Tower Restaurant, by SLA Architecture
Renovation of the restaurant on the Eiffel Tower in Paris.Project designed in collaboration with the designer Patrick Jouin. By SLA Architecture Visit SLA Architecture website
SNCF National Framework contract, by SLA Architecture
This Framework contract concerns all type of industrial or offices buildings, that could be constructed or rearranged. 3 year terms contract. By SLA Architecture Visit SLA Architecture website
A09 – Flaship “Maison Abriza” – Paris, Opéra, by officine TNT ARCHITECTURE
Located in an ancient registrered Napoléon III building, fews steps from the Opéra Garnier, the flagship of that new perfumes brand settles down in a narrow boutique with narrow proportions, high and thin Looking foward to enhance the spirit of this new brand, the Architects wanted to conceive a delicated project They invented the architectural…
Planchette sheltered housing, by AZC ATELIER ZÜNDEL CRISTEA
In the Parisian urban context of a high density, the project’s site presents an interesting potential. The form of the building is the result of a pragmatic approach and a determination to express the volume in terms of “a material that fills the negative” of the site in which it rests. Facing ruelle de la…
Avenue Leclerc office building, by AZC ATELIER ZÜNDEL CRISTEA
The project consists of the renovation of an office existing building of 10.544 m², the redesign of the facade taking into account the overall structure, the renovation of the technical premises, and the optimizing of office planning. The building requires a new architectural point of departure; the new project is justified in light of the…
Algerian Consulate, by SLA Architecture
Arrangement of the Algerian Consulate in Paris. By SLA Architecture Visit SLA Architecture website
IBM Studio, by SLA Architecture
Rearrangement of an office floor including a meeting room, a lounge and a workshop area (Core Team Workspace and Mediascape). By SLA Architecture Visit SLA Architecture website
Sanofi's headquarter Masterplan, by SLA Architecture
Planning and architectural design of the historic headquarter of Sanofi. From 1997, SLA Architecture developed the masterplan and designed this site building by building. We’ve designed six buildings in total, representing more than 800,000 sqft, in a 68 hectares operating site. This construction called “Azur” has been nominated at the SIMI Award 2010 in the Research…
VIP Airport Lounge, by SLA Architecture
Design of the world biggest airport VIP lounge, including restaurants, relaxation areas.Capacity : 620 people Project designed by Brandimage, Néonata (Noé Duchauffour Lawrence) and SLA Architecture © Eric Gizard, ADP, Brandimage, SLA Architecture By SLA Architecture Visit SLA Architecture website
Research & Development Buiding, by SLA Architecture
Construction of a R&D building hosting laboratories, offices and catering areas, in a stress pyrotechnic area. By SLA Architecture Visit SLA Architecture website
Urban Renewal – SIMI Awarded, by SLA Architecture
Requalification of an industrial area to rebuild a new business district ; project was including the renovation of a building and a new construction. The renovation project, called “Arborial” has been SIMI awarded as best renovated building 2007. By SLA Architecture Visit SLA Architecture website
Okko Hotel Design, by SLA Architecture
Industrialization process of the innovating concept of 4 stars Hotels Okko, designed by Patrick Norguet. Interior fittings of rooms, restauration clubs and lobbys. OKKO Hôtel Nantes Château : 80-bedroom hotel , 2 456 m² (~26,436 sqft)OKKO Hôtel Grenoble : 138 -bedroom hotel, 3 949 m² (~42,507 sqft) By SLA Architecture Visit SLA Architecture website
New Van Cleef & Arpels Showroom in Paris, by SLA Architecture
Renovation of a retail store to create a new showroom and a VIP office, in the famous Place Vendôme, Paris. In collaboration with Jouin MankuPrix Versailles Europe – Stores By SLA Architecture Visit SLA Architecture website
Campus Safran University, by SLA Architecture
Rehabilitation and expansion of the listed Castle of Vilgénis (built for Jérôme Bonaparte), to create the “Campus Safran University”, which includes : a 4 star hotel (80 rooms), a restaurant, a bar and fitness/spa area, a training center, an auditorium and offices. The park, listed as well, has been rearranged. With the collaboration of Harold…
E-Lounge – #cloud.paris, by SLA Architecture
Architectural design of the “E-lounge” space, part of the #cloud.paris project, MIPIM Awards Winner 2016 as Best Office and Business Development. Developped by Noé Duchauffour Lawrence (Néonata) and SLA Architecture. By SLA Architecture Visit SLA Architecture website
Offices and residential building, by SLA Architecture
The project includes a mixed-use building complex with offices, housing (including social housing) and catering areas on the ground floor. Our agency will certainly move in these offices after building. Project designed in collaboration with WaW Architectes and SLH (Engineering) Pictures © WaW Architectes By SLA Architecture Visit SLA Architecture website
OKKO Hotel Paris – Four stars no cloud, by SLA Architecture
A 4-STAR HOTEL ON A “GREEN TERRACE” as a connection between two Paris train stations The city of Paris and the SNCF (French National Railway Company) wished to optimize the connections between Gare de l’Est Station and Gare du Nord Station through the rearrangment of the Alsace-Street, which is crossed every day by about 6…
SCHEDULING DRIVING WORK COORDINATION for BUILDING A RESTAURANT ROOM OVER CENTRE POMPIDOU-METZ TERRACE, by ABECO
SCHEDULING DRIVING WORK COORDINATION for BUILDING A RESTAURANT ROOM (100sqm) OVER CENTRE POMPIDOU-METZ TERRACE in METZ (57 / FRANCE) – STUDIOLADA Architects (Christophe AUBERTIN & Benoît SINDT) (54 Nancy) – ABECO S.D.W.C. (54 Vandoeuvre-lès-Nancy) – 5 months works – Metalllic structure, curtain-glasses, white pcv membrane. Réopening : 29/07/2016 By ABECO
Secrétan Covered Market, by ARCHITECTURE PATRICK MAUGER
Renovation of the Secrétan Covered Market: renaissance of a local lifestyle Almost emptied of its shops and walled up, the Secrétan covered market had become an increasingly foreign object in the district. Over a century since its construction, this Baltard style covered market, listed in the French inventory of historic monuments, has now been…
60 children nursery + 13 students housing, by DE ALZUA+
The program, packed and complex, offers a dual programming in the same site, including a childcare centre with its staff housing and 13 students housing units. The project must integrate different qualities: openness and privacy, daytime operation for the childcare centre, evening and night for the housing, friendliness and safety… The nursery is set…
Shop and exhibition space, by Atelier M3a Architectes
Time had taken its toll on the place. We proceeded like archeologists and we removed layer after layer until we found the spirit of the original building, a brick tiled floor and stone and brick walls that must have been more than 150 years old. These old materials serve as a reminder of what the…
Tight lines, purity of the volumes and light effects for this Hotel, by FA ARCHITECTURE
Tight lines, purity of the volumes and light effects were the main themes of this project.This is the interior design of a 3 stars hotel (Carré Vieux-Port) in Marseille, France. By FA ARCHITECTURE Visit FA ARCHITECTURE website
IGN and Meteo France, Saint-Mandé, by ARCHITECTURE PATRICK MAUGER
By ARCHITECTURE PATRICK MAUGER Visit ARCHITECTURE PATRICK MAUGER website
