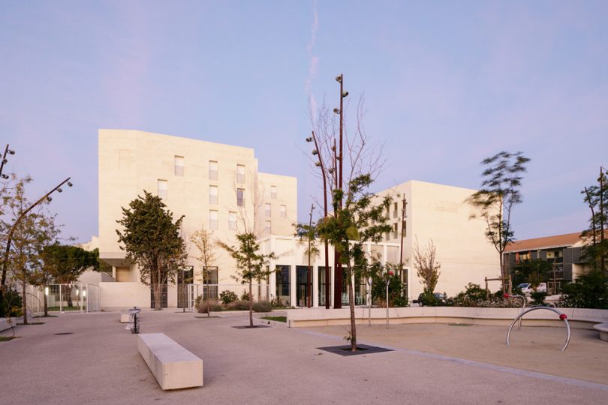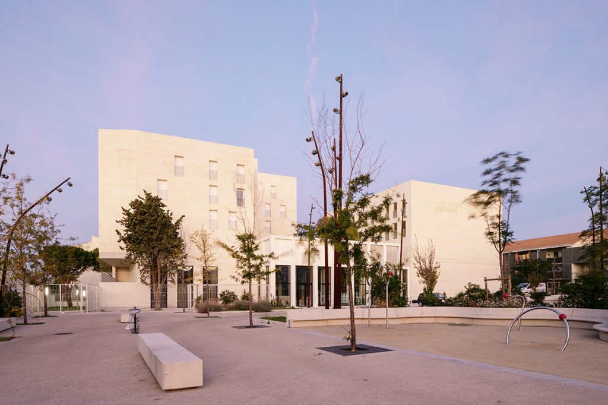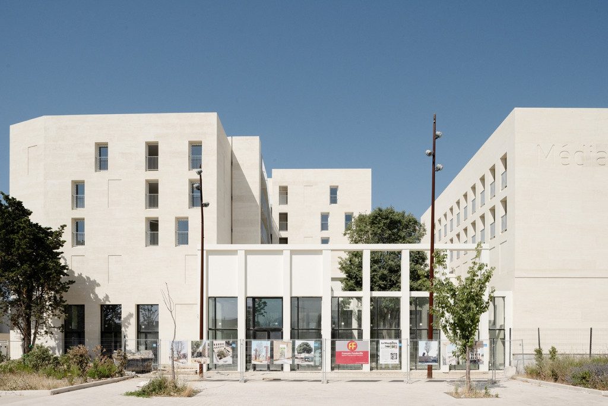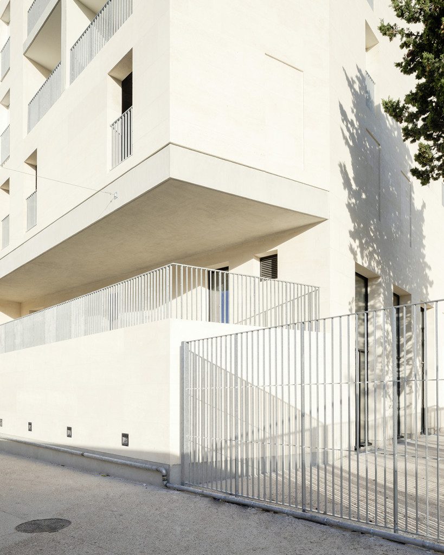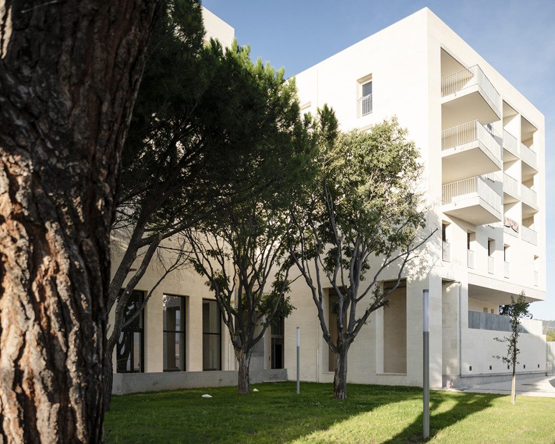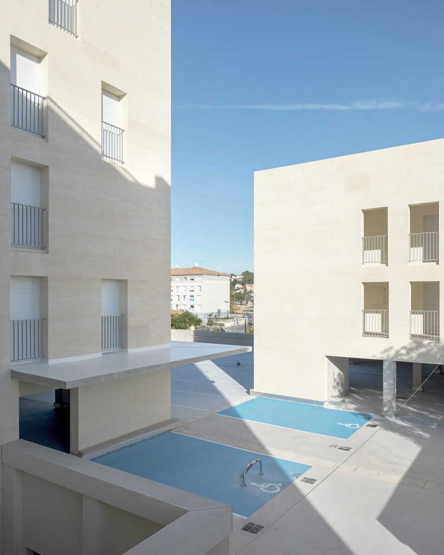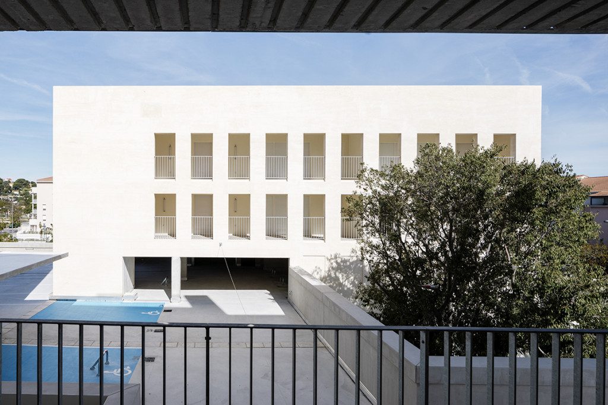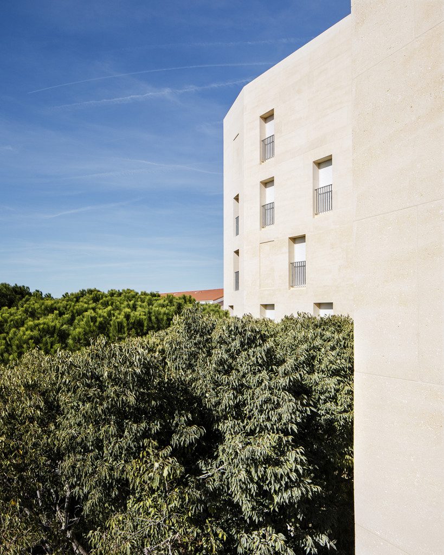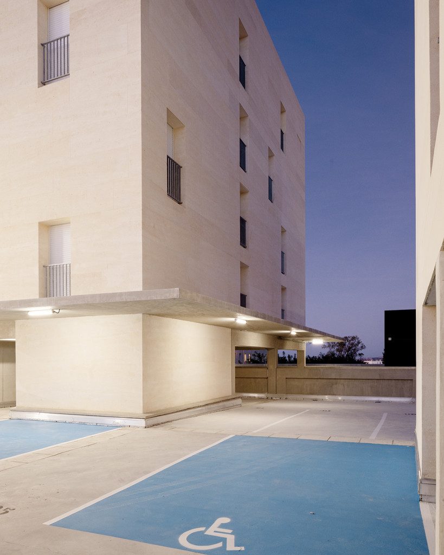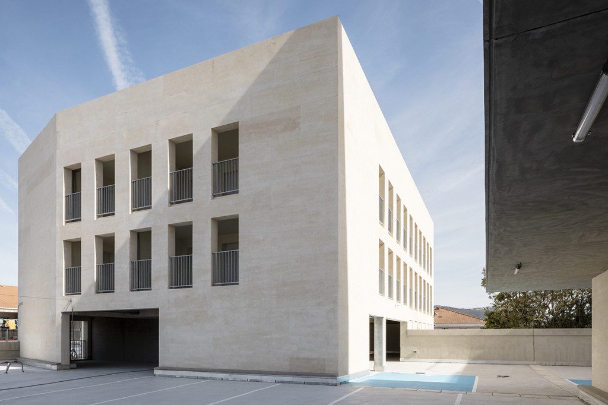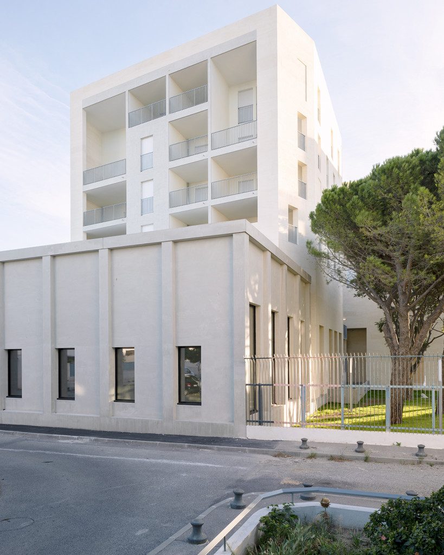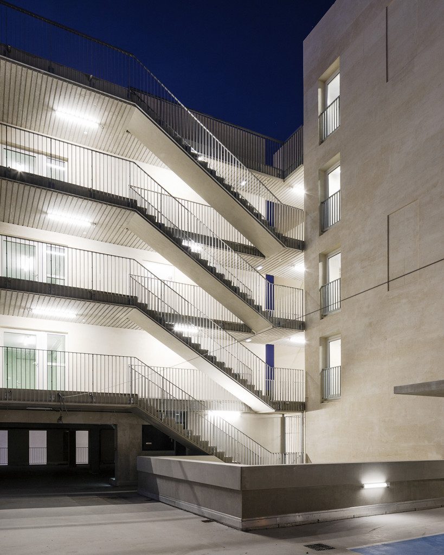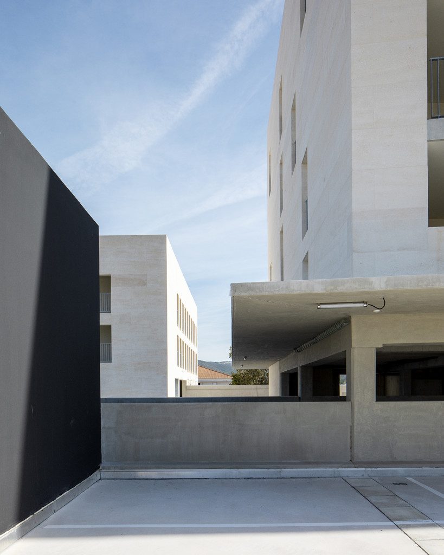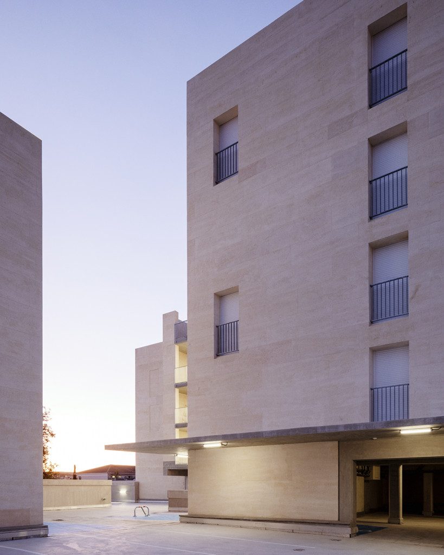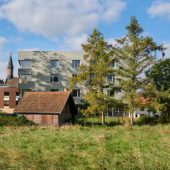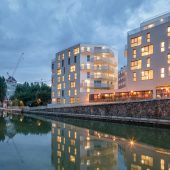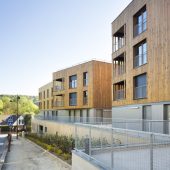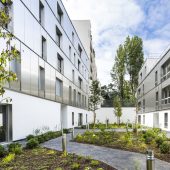Presentation of the Monticole project, by the architects Nicolas Masson (LAND) and Perrine Bernard (BAG ARCHITECTS).
Le Monticole is the name of a mixed project consisting of building on the same site: 36 social housing units, a media library, medical office spaces, a restaurant and a car park.
The project owner is the SA d’HLM ERILIA, which is building the entire project for its own account (the housing will be rented) or for a third party, such as the city of Marseille, which acquired the media library’s structure before its achievement.
Two architecture offices have joined forces to win the architectural competition in 2014: LAND architects, represented by Nicolas Masson, who is the lead architect of the project, and BAG ARCHITECTES agency, represented by Perrine Bernard. They are accompanied by building consultancy practices such as: INGENIERIE 84 for the structure, ADRET for the fluids and Cabinet MORERE for the construction economy.
In June 2017, the company FRANÇOIS FONDEVILLE won the tender as general contractor for the construction of this mixed project.
The construction site for this operation is being developed on the location of the former school of Plan d’Aou, disused since 2006 and demolished at the start of the project. Here are some of the particularities and the principles that guided us in the conception and realization of the Monticole project:
1. As with all projects, the place has its importance, but here it means a lot more! The inhabitants of the Plan d’Aou neighborhood were very attached to this school because a certain number of them learned French there when they immigrated to France in the 1970s. As we could not keep the walls of the school, mostly because they were not asbestos-free and the architecture could not adapt to the future purpose expected of the program, we tried to evoke the past and the personal and family stories by preserving the trees planted in the school’s courtyards. From then on, we started to design the project by imagining the buildings developing around the trees. This was supposed to give the buildings, once the construction site finished, a feeling of very high quality and a sense of familiarity for the inhabitants of the neighborhood. Obviously from a simple environmental point of view, the conservation of trees that are already 40 years old is a much needed action that should be taken into consideration for most projects.
2. The “happy” consequence of this challenge that we have had was that we have taken a whole series of measures to conserve the trees. The main one was to choose not to dig and remove land in order to build an underground parking space. Thus, we avoided touching the roots of the trees and above all we made a significant 10% saving in the overall budget of the project . We decided to position the open-air car park on the roof of the public facilities, which are in direct contact with the public space. This has the merit of combating the feeling of insecurity that can be found in some underground parking spaces.
3. This project is one of the last to be carried out as part of the urban renewal of Plan d’Aou. It should symbolise the success of this renovation, which began almost twenty years ago. The buildings are positioned in the heart of the neighborhood, opening onto a new large public square: Place du Sud. The programmatic ambition and its location allowed us to give the project a certain monumental trait. We voluntarily chose to build high up in order to amplify the projects beauty. This also allows us to offer the housing units incredible views over the bay of Marseille. In order to manage the mixed use, we decided to position the public facilities and shops on the ground floor. Above this base, the roof of the facilities is designed to accommodate cars. Finally, above this car park, we have placed 3 blocks of varying heights to respond to different situations and contexts, particularly in terms of the view of the large landscape.
4. Finally, we deliberately chose to build with a local, durable and noble material: solid stone. Because this project is essential for Plan d’Aou and the northern districts of Marseille in terms of program, it had to be exemplary in terms of architecture and quality. We chose the Beaulieu stone, which is a stone from Provence, extracted and cut in a local quarry by the company PROROCH and laid by the company CPMG. Thus, we encourage a small economic sector to perpetuate their local skills and know-how. We made the choice of sustainability because we know that a well thought building means encouraging its good maintenance and its appropriation by the various users and therefore in the end becomes an object that will be respected and will age well. Finally, not spending unnecessary money to bury cars in an underground parking space gave us the freedom to use this material and give the project all the chances to succeed economically, culturally and to be an example of sustainability.
The project is being developed on about 5000 m² of floor space. The total amount of the contract for the work carried out by the company François Fondeville is €7,450,000 before tax, which is the budget for the programme at the time of the competition. The ratio is 1500 € HT/m² of SDP (including demolition and asbestos removal of the old school). The construction of the project is expected to last about 2 years.
The city of Marseille took possession of the structure built by ERILIA in March 2019 and now is carrying out the interior design of the future equipment. This project was designed by the MIRA workshop. The media library will be delivered in December 2019.
Studies of the two other facilities (the restaurant and the health centre) are in progress. They will be delivered in early 2020.
By LAND
