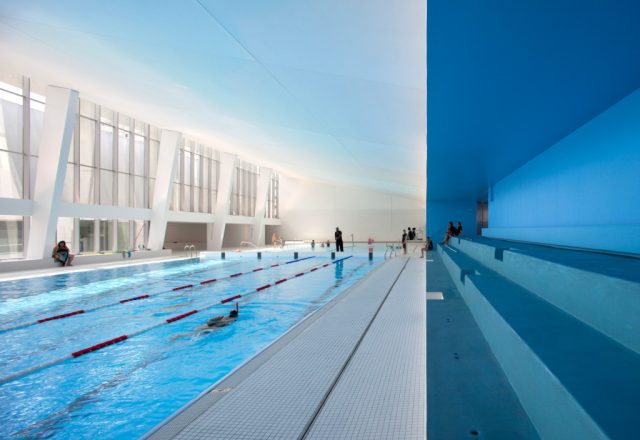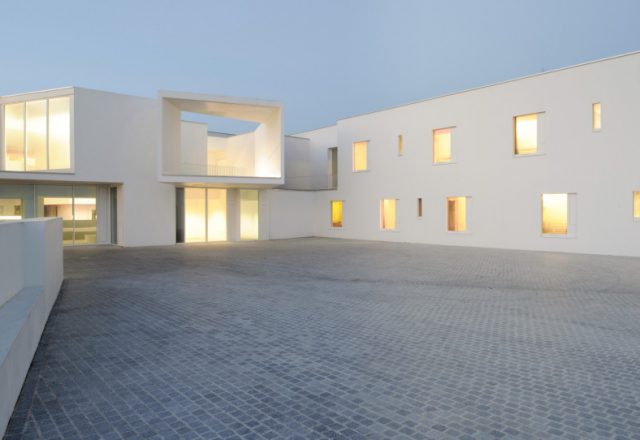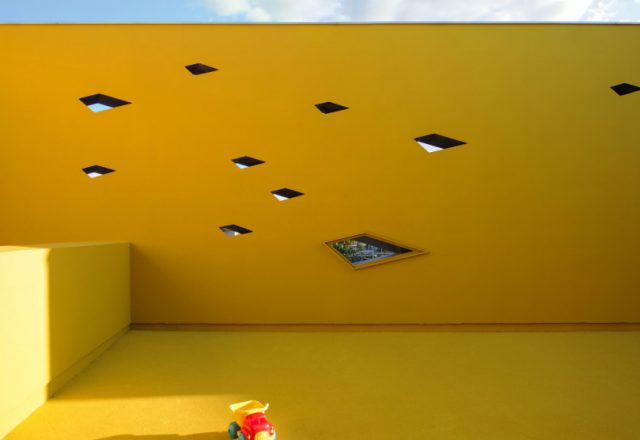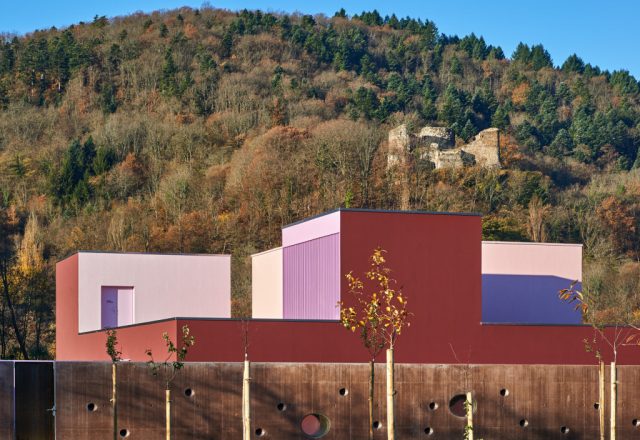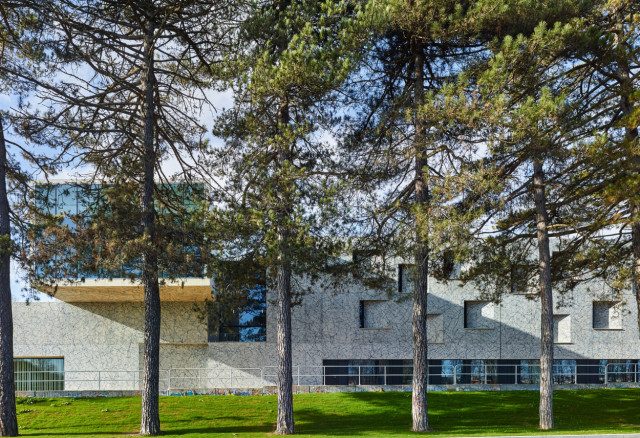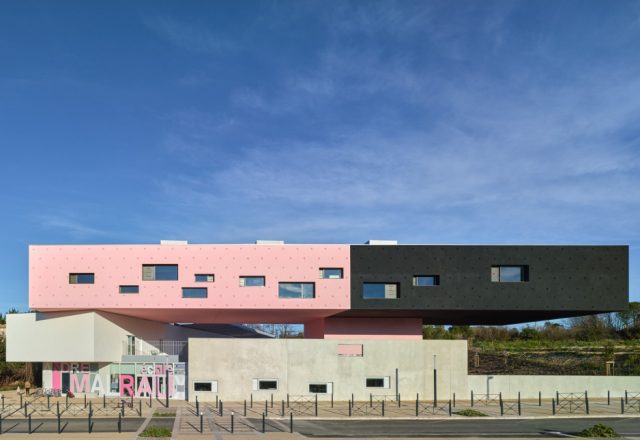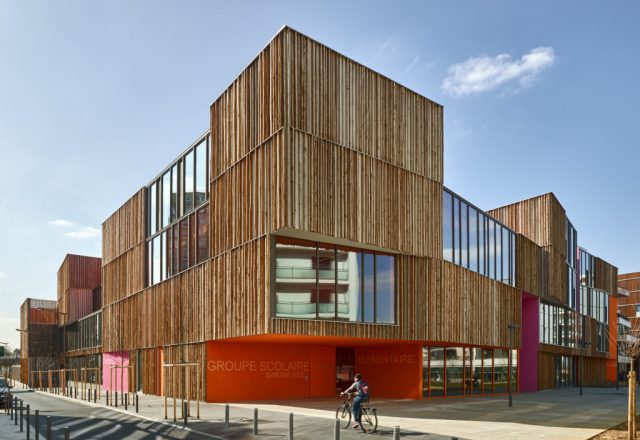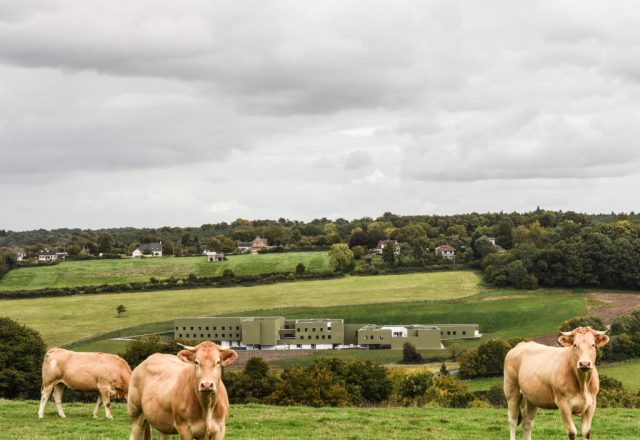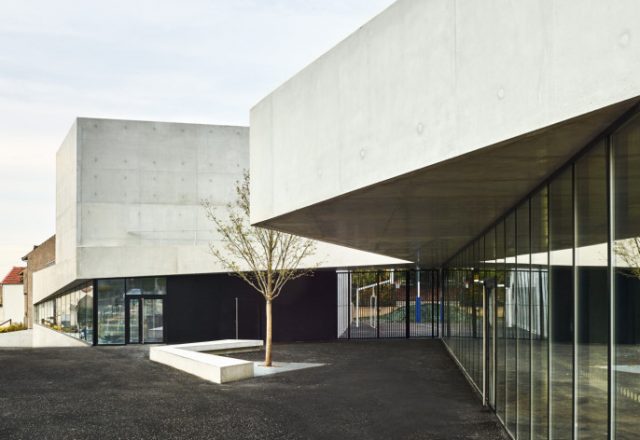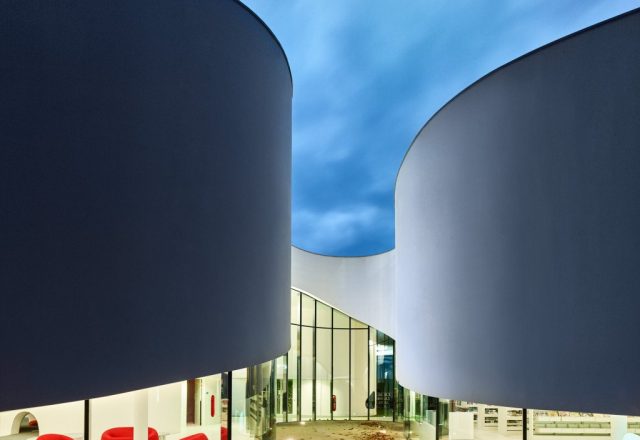The purpose of our project, in an urban redevelopment area, is to transform the building’s image. The refurbished building and its extension form a harmonious mineral body. The extension is in light grey concrete, and the original building, with external insulation, is faced with cement in the same shade. This minerality is continued through to…
Restructuring and extension of the ‘Henri Wallon’ swimming pool in Bagneux, by Dominique Coulon & associés
The purpose of our project, in an urban redevelopment area, is to transform the building’s image. The refurbished building and its extension form a harmonious mineral body. The extension is in light grey concrete, and the original building, with external insulation, is faced with cement in the same shade. This minerality is continued through to…
Nursing home for dependent elderly people in Pont-sur-Yonne, by Dominique Coulon & associés
The building blends into the sloping landscape of Pont-sur-Yonne. The dark blocks house the ninety six rooms; the main entrance is arranged around a courtyard resembling a village square, facing the Yonne valley. The dark volumes appear hollowed out, with a tumble of geometric shapes folded into these starkly white hollows. There are views of…
Art and Conference Centre, Inter-Generation Centre, and Tourist Office in Venarey-Les Laumes, by Dominique Coulon & associés
The project stretches alongside the railway line in the small village of Venarey-Les Laumes, in Burgundy. The building contains a number of different initiatives, including a tourist office, a conference and culture hall, a day nursery, and areas for older people. Our task was to bring all these very different initiatives together in a single…
Nursery in Buhl, by Dominique Coulon & associés
The building marks the entrance to a small village nestling in a valley in Alsace. A thirteenth-century castle dominates the site from the nearby hillside. The day nursery echoes the orthonormal geometry of the fortified castle. A perimeter wall with openings like on a castle wall protects the children’s playgrounds. This spatial arrangement offers views…
Nursery in Buhl, by Dominique Coulon & associés
The building marks the entrance to a small village nestling in a valley in Alsace. A thirteenth-century castle dominates the site from the nearby hillside. The day nursery echoes the orthonormal geometry of the fortified castle. A perimeter wall with openings like on a castle wall protects the children’s playgrounds. This spatial arrangement offers views…
Nursery in Buhl, by Dominique Coulon & associés
The building marks the entrance to a small village nestling in a valley in Alsace. A thirteenth-century castle dominates the site from the nearby hillside. The day nursery echoes the orthonormal geometry of the fortified castle. A perimeter wall with openings like on a castle wall protects the children’s playgrounds. This spatial arrangement offers views…
Music, Theatre and Dance Conservatory in Belfort, by Dominique Coulon & associés
The building is located in the upper part of the town. It backs onto woodland, forming the final outlying limit of the built-up area. Echoing the open landscape, it faces to Belfort Lion on the hilltop opposite. In this strong context, the building offers its solidity, an almost opaque mass of grey concrete. The surface…
‘André Malraux’ group of schools in Montpellier, by Dominique Coulon & associés
The school unit is part of Montpellier’s dynamic for development, the aim being to connect the city with the sea. The school is set on a small triangular plot of land, in keeping with the urban policy for densifying a new residential area. The ground floor is taken up by the nursery school and the…
‘André Malraux’ group of schools in Montpellier, by Dominique Coulon & associés
The school unit is part of Montpellier’s dynamic for development, the aim being to connect the city with the sea. The school is set on a small triangular plot of land, in keeping with the urban policy for densifying a new residential area. The ground floor is taken up by the nursery school and the…
‘André Malraux’ group of schools in Montpellier, by Dominique Coulon & associés
The school unit is part of Montpellier’s dynamic for development, the aim being to connect the city with the sea. The school is set on a small triangular plot of land, in keeping with the urban policy for densifying a new residential area. The ground floor is taken up by the nursery school and the…
'Simone Veil' group of schools in Colombes, by Dominique Coulon & associés
The ‘Simone Veil’ group of schools forms a structural element in the urban composition of the new eco-neighbourhood. It is tightly embedded in the dense urban fabric, opposite a park and straddling the maintenance workshops for the new tram line. The building is on three levels. The plot of land is small, and the roof…
'Simone Veil' group of schools in Colombes, by Dominique Coulon & associés
The ‘Simone Veil’ group of schools forms a structural element in the urban composition of the new eco-neighbourhood. It is tightly embedded in the dense urban fabric, opposite a park and straddling the maintenance workshops for the new tram line. The building is on three levels. The plot of land is small, and the roof…
Home for dependent elderly people and nursing home in Orbec, by Dominique Coulon & associés
This care and retirement home has been built in the heart of the Normandy bocage near the village of Orbec. The building follows the sloping curve of the hillside, and is visible from the valley. To reduce the visual impact of this imposing building, we felt it preferable to divide it up. We achieved the…
Home for dependent elderly people and nursing home in Orbec, by Dominique Coulon & associés
This care and retirement home has been built in the heart of the Normandy bocage near the village of Orbec. The building follows the sloping curve of the hillside, and is visible from the valley. To reduce the visual impact of this imposing building, we felt it preferable to divide it up. We achieved the…
Home for dependent elderly people and nursing home in Orbec, by Dominique Coulon & associés
This care and retirement home has been built in the heart of the Normandy bocage near the village of Orbec. The building follows the sloping curve of the hillside, and is visible from the valley. To reduce the visual impact of this imposing building, we felt it preferable to divide it up. We achieved the…
Gymnasium, pupil information and guidance centre, and staff accommodation in Clamart, by Dominique Coulon & associés
The building is located in a 1950s residential area in the Paris suburbs. The large sports hall is positioned at the far end of the site, giving the street a degree of amplitude and generating a public space which reinforces the building’s status as a community facility. The volume of the accommodation is in…
Gymnasium, pupil information and guidance centre, and staff accommodation in Clamart, by Dominique Coulon & associés
The building is located in a 1950s residential area in the Paris suburbs. The large sports hall is positioned at the far end of the site, giving the street a degree of amplitude and generating a public space which reinforces the building’s status as a community facility. The volume of the accommodation is in…
Gymnasium, pupil information and guidance centre, and staff accommodation in Clamart, by Dominique Coulon & associés
The building is located in a 1950s residential area in the Paris suburbs. The large sports hall is positioned at the far end of the site, giving the street a degree of amplitude and generating a public space which reinforces the building’s status as a community facility. The volume of the accommodation is in…
Gymnasium, pupil information and guidance centre, and staff accommodation in Clamart, by Dominique Coulon & associés
The building is located in a 1950s residential area in the Paris suburbs. The large sports hall is positioned at the far end of the site, giving the street a degree of amplitude and generating a public space which reinforces the building’s status as a community facility. The volume of the accommodation is in…
Gymnasium, pupil information and guidance centre, and staff accommodation in Clamart, by Dominique Coulon & associés
The building is located in a 1950s residential area in the Paris suburbs. The large sports hall is positioned at the far end of the site, giving the street a degree of amplitude and generating a public space which reinforces the building’s status as a community facility. The volume of the accommodation is in…
Media library [Third-Place] in Thionville, by Dominique Coulon & associés
This project has the ambition of becoming a new model for media libraries. The programme calls the functions of a media library into question, lending it the content of a ‘third place’ – a place where members of the public become actors in their own condition, a place for creation as well as reception. The…
Media library [Third-Place] in Thionville, by Dominique Coulon & associés
This project has the ambition of becoming a new model for media libraries. The programme calls the functions of a media library into question, lending it the content of a ‘third place’ – a place where members of the public become actors in their own condition, a place for creation as well as reception. The…
Media library [Third-Place] in Thionville, by Dominique Coulon & associés
This project has the ambition of becoming a new model for media libraries. The programme calls the functions of a media library into question, lending it the content of a ‘third place’ – a place where members of the public become actors in their own condition, a place for creation as well as reception. The…
