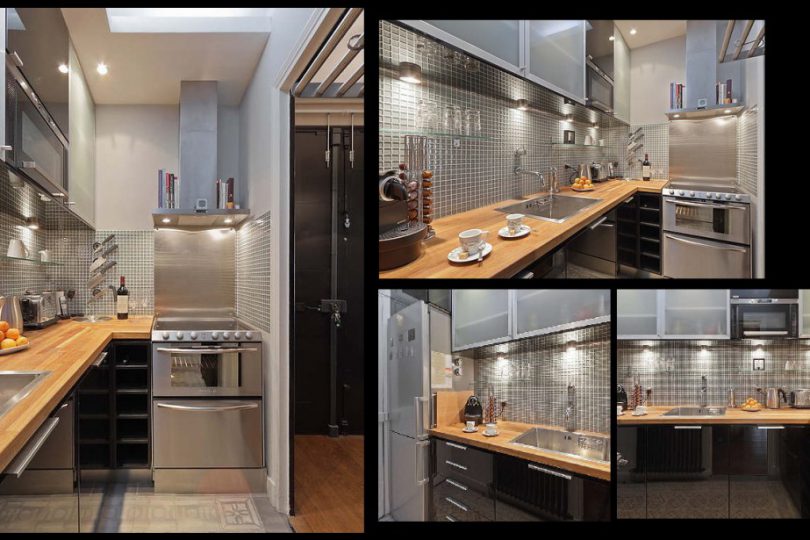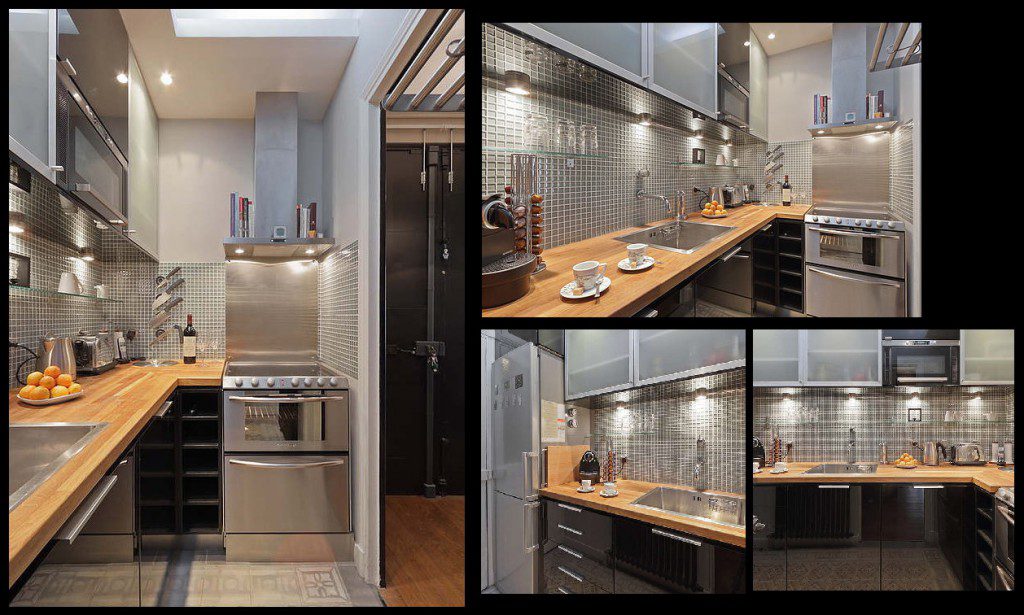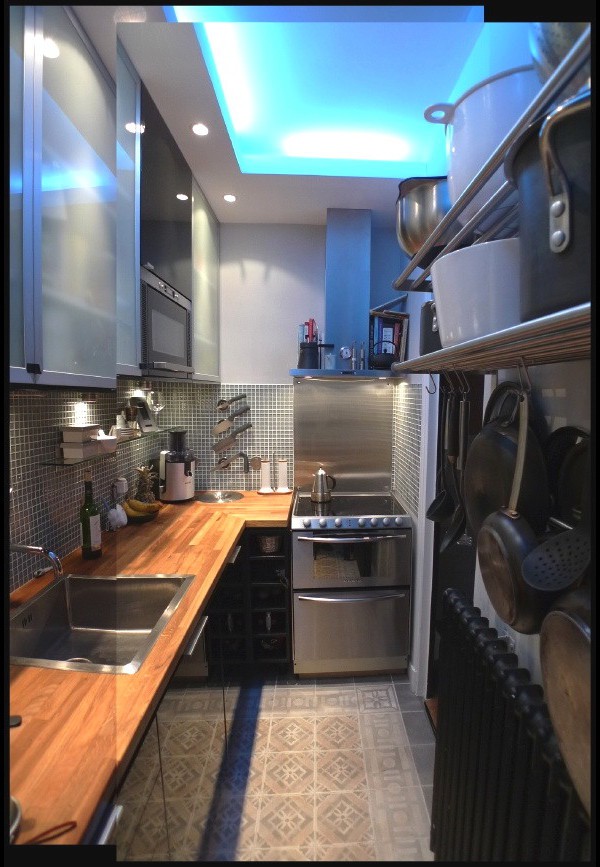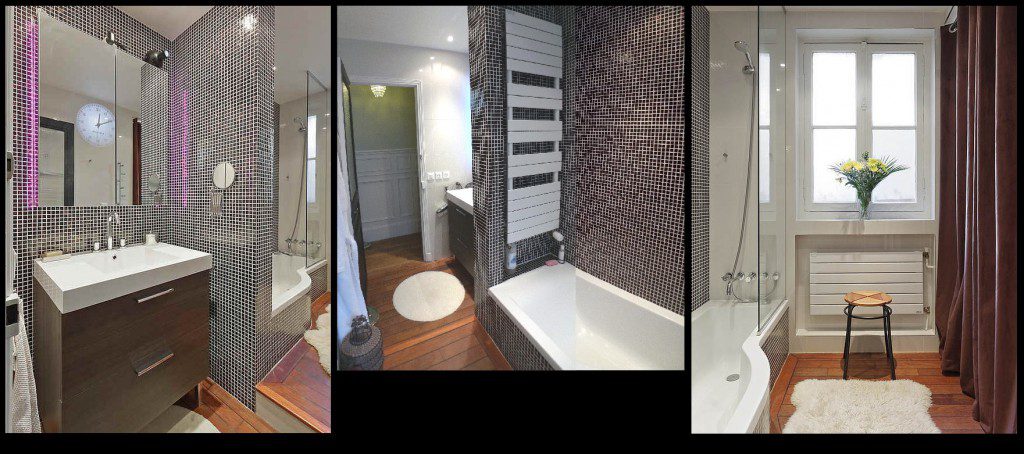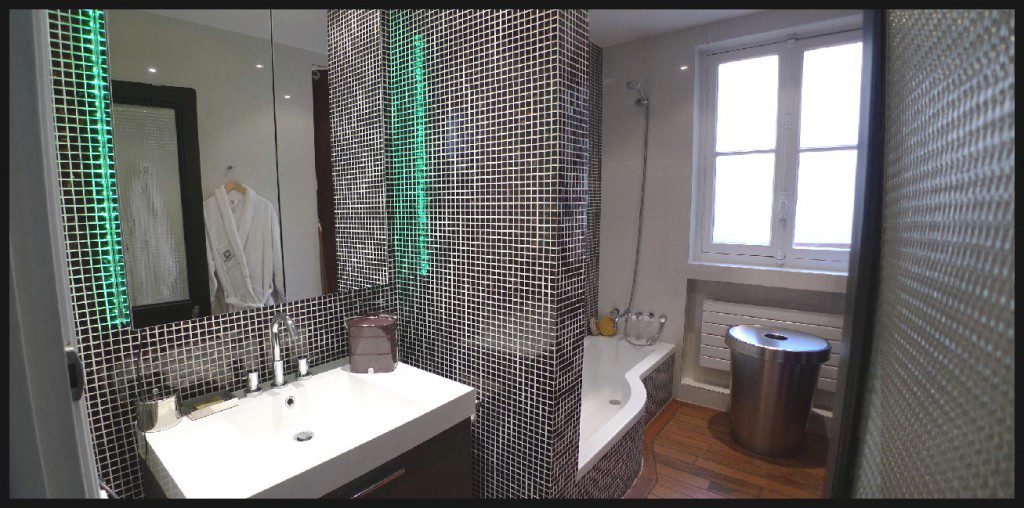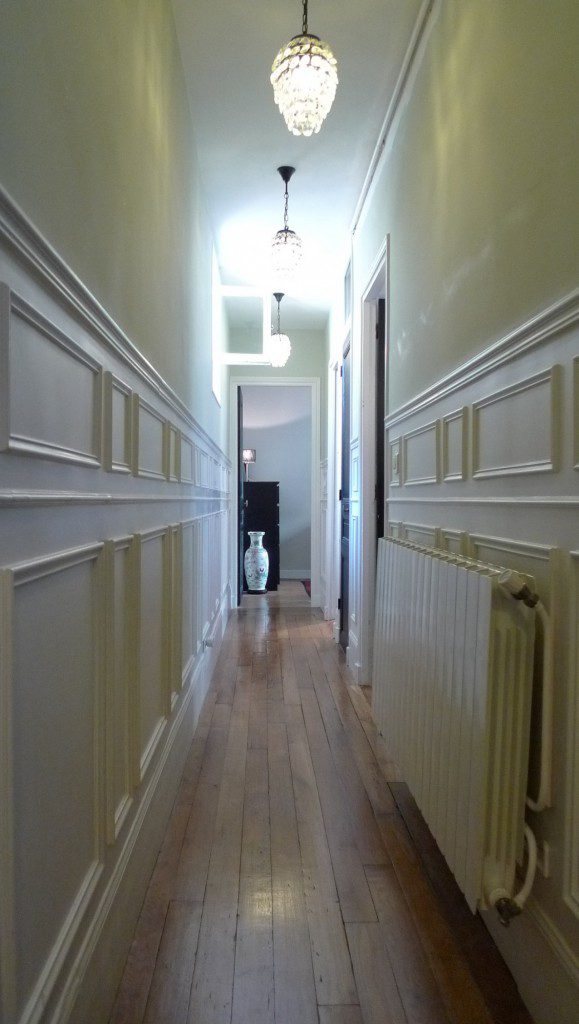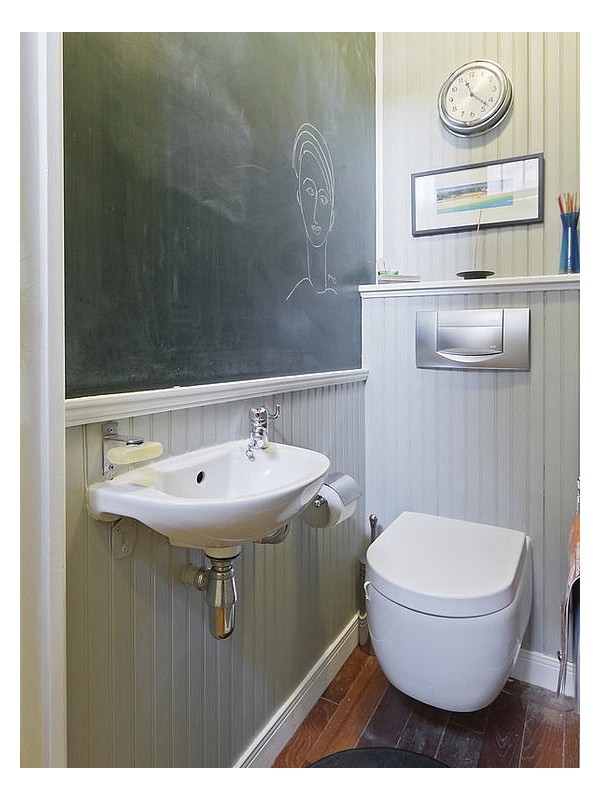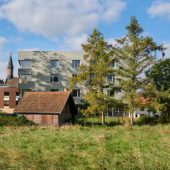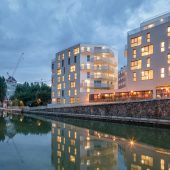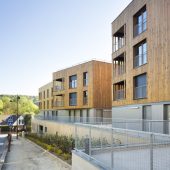The main goal of this renovation, in a c1904 building in Lower Montmartre in Paris, was to swap the locations between the existing kitchen and bathroom (separated by around 6m of hallway) to meet the needs of contemporary lifestyles. This was an excercise in tiny spaces, as the original kitchen was less than 5m2 and the original bathroom barely more than 4m2! We took the opportunity to also renovate the hallway with woodwork befitting the pedigree of the building, and even the tiny WC got a facelift with a more rustic wainscot and tongue-in-cheek blackboard walls for graffitti. The bath and kitchen were finished in a more contemporary style: exotic wood boat deck floring for the bathroom with glass mosaic and ceramic tiling on the walls, while the kitchen received a 1920s cement tile treatment on the floor with a glass mosaic backsplash and solid oak countertops on black laquered cabinetry.
By Archintérieur | Solutions au m2
